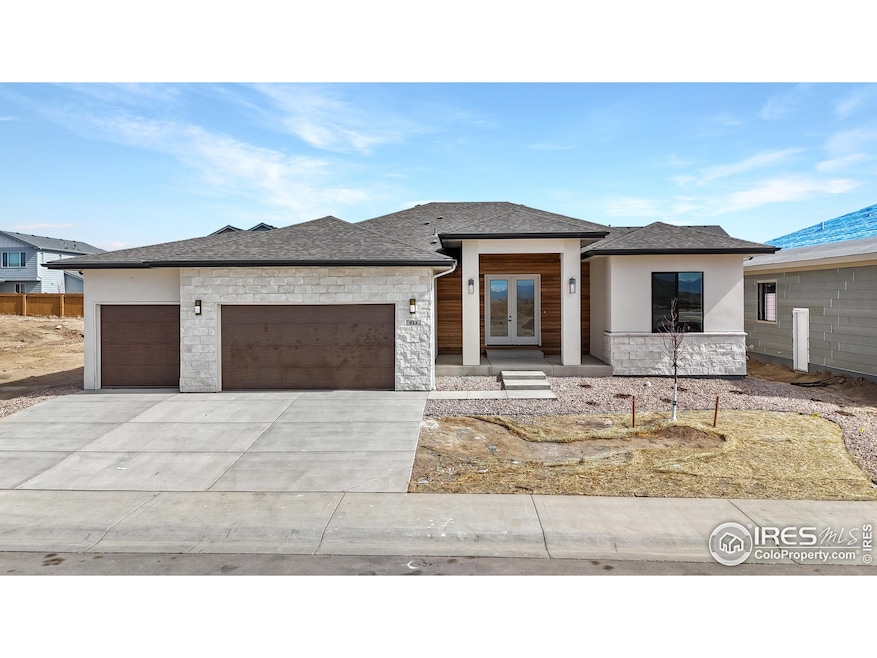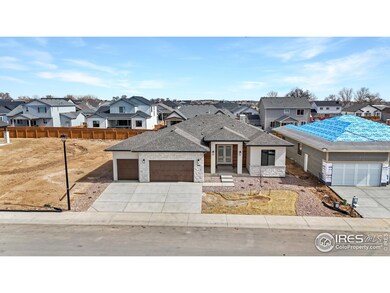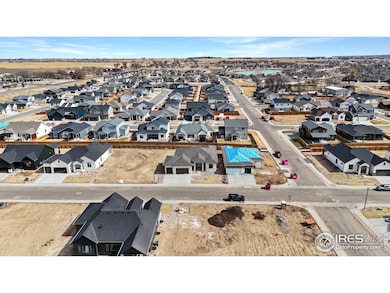
813 Clydesdale Dr Windsor, CO 80550
Estimated payment $5,445/month
Highlights
- New Construction
- Cathedral Ceiling
- 3 Car Attached Garage
- Open Floorplan
- Double Oven
- Eat-In Kitchen
About This Home
Welcome to the Tabernash, a ranch-style home that seamlessly blends luxury living with the timeless elegance of Scandinavian design. Clean lines, light colors, and natural materials are thoughtfully integrated throughout. At the heart of the home, the great room showcases a meticulously tiled fireplace alongside a custom-built shelf, creating a cozy nook perfect for relaxation. The gourmet kitchen is a chef's dream, featuring sleek custom cabinetry, pristine quartz countertops, extended counter space with a second sink, and an oversized island that serves as the central gathering point. Step outside onto the covered deck, an ideal spot to savor Colorado's natural beauty. The primary suite offers a peaceful retreat, complete with a 5-piece ensuite featuring a luxurious standalone tub and a spa-inspired shower. An elegant open railing guides you to the finished basement, a versatile space perfect for hosting guests or family game nights. Here, you'll find a recreation room, two additional bedrooms, a sophisticated wet bar, and a full bathroom. For movie aficionados, the dedicated theater room promises the ultimate cinematic experience. The Tabernash is complete with a spacious 3-car plus half-tandem garage offering ample room for storage or your outdoor gear. Full landscaping and fencing included. We cannot wait to welcome you home to Greenspire at Windsor Lake; schedule your private tour today!
Home Details
Home Type
- Single Family
Est. Annual Taxes
- $1,803
Year Built
- Built in 2025 | New Construction
Lot Details
- 8,225 Sq Ft Lot
- Wood Fence
- Sprinkler System
HOA Fees
- $5 Monthly HOA Fees
Parking
- 3 Car Attached Garage
- Tandem Parking
- Garage Door Opener
Home Design
- Wood Frame Construction
- Composition Roof
Interior Spaces
- 3,788 Sq Ft Home
- 1-Story Property
- Open Floorplan
- Wet Bar
- Cathedral Ceiling
- Ceiling Fan
- Gas Fireplace
- Family Room
- Basement Fills Entire Space Under The House
Kitchen
- Eat-In Kitchen
- Double Oven
- Gas Oven or Range
- Microwave
- Dishwasher
- Kitchen Island
- Disposal
Flooring
- Carpet
- Laminate
Bedrooms and Bathrooms
- 5 Bedrooms
- Walk-In Closet
Laundry
- Laundry on main level
- Washer and Dryer Hookup
Outdoor Features
- Patio
Schools
- Grandview Elementary School
- Windsor Middle School
- Windsor High School
Utilities
- Forced Air Heating and Cooling System
- Cable TV Available
Community Details
- Association fees include management
- Built by Windmill Homes
- Greenspire Sub Final Subdivision
Listing and Financial Details
- Assessor Parcel Number R3676405
Map
Home Values in the Area
Average Home Value in this Area
Tax History
| Year | Tax Paid | Tax Assessment Tax Assessment Total Assessment is a certain percentage of the fair market value that is determined by local assessors to be the total taxable value of land and additions on the property. | Land | Improvement |
|---|---|---|---|---|
| 2024 | $1,803 | $14,420 | $14,420 | -- |
| 2023 | $1,803 | $13,760 | $13,760 | $0 |
| 2022 | $2,188 | $15,570 | $15,570 | $0 |
| 2021 | $39 | $300 | $300 | $0 |
| 2020 | $169 | $1,310 | $1,310 | $0 |
| 2019 | $168 | $1,310 | $1,310 | $0 |
| 2018 | $29 | $220 | $220 | $0 |
| 2017 | $30 | $220 | $220 | $0 |
| 2016 | $29 | $230 | $230 | $0 |
| 2015 | $28 | $230 | $230 | $0 |
| 2014 | $22 | $170 | $170 | $0 |
Property History
| Date | Event | Price | Change | Sq Ft Price |
|---|---|---|---|---|
| 03/18/2025 03/18/25 | For Sale | $947,829 | -- | $250 / Sq Ft |
Deed History
| Date | Type | Sale Price | Title Company |
|---|---|---|---|
| Quit Claim Deed | $6,545,000 | None Listed On Document |
Similar Homes in Windsor, CO
Source: IRES MLS
MLS Number: 1028704
APN: R3676405
- 762 Canoe Birch Dr
- 781 Clydesdale Dr
- 813 Clydesdale Dr
- 782 Clydesdale Dr
- 833 Canoe Birch Dr
- 722 Clydesdale Dr
- 853 Clydesdale Dr
- 853 Canoe Birch Dr
- 862 Canoe Birch Dr
- 336 Blue Star Dr
- 264 Hillspire Dr
- 346 Blue Fortune Dr
- 294 Redmond Dr
- 891 Shirttail Peak Dr
- 648 Greenspire Dr Unit 8
- 648 Greenspire Dr Unit 7
- 648 Greenspire Dr Unit 6
- 648 Greenspire Dr Unit 5
- 648 Greenspire Dr Unit 4
- 607 Red Jewel Dr


