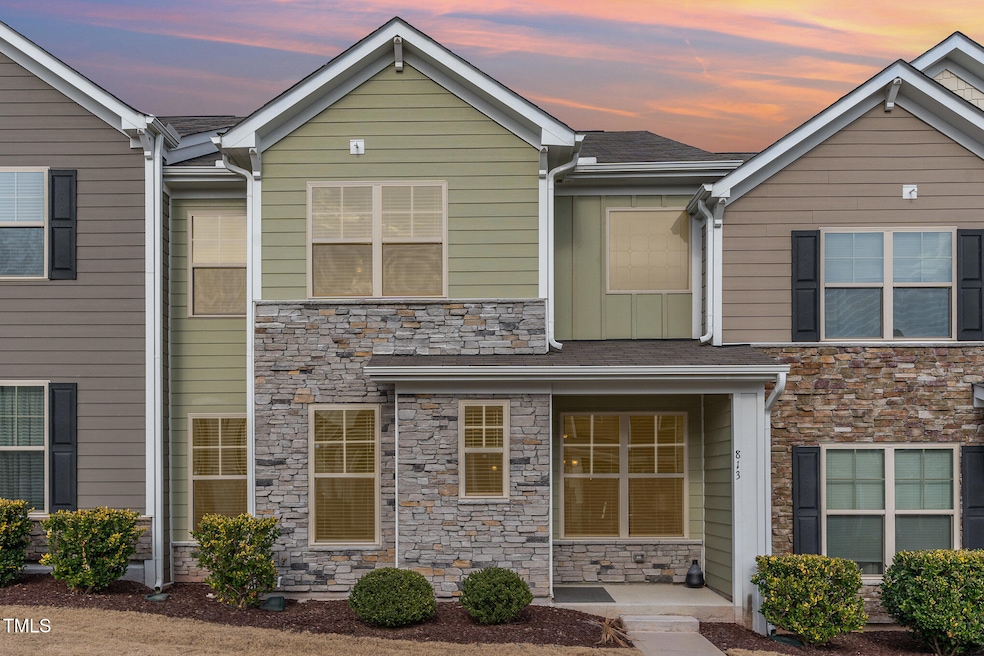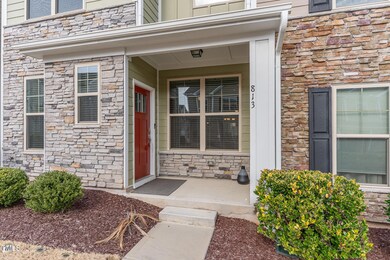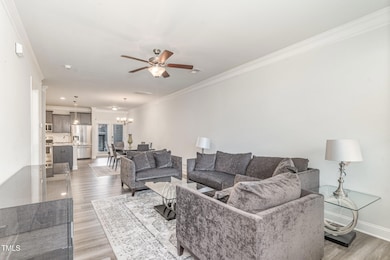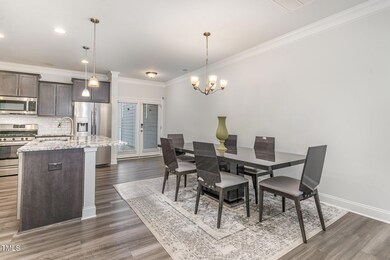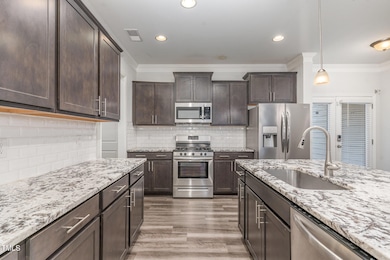
813 Country Downs Rd Wake Forest, NC 27587
Estimated payment $2,625/month
Highlights
- Craftsman Architecture
- Clubhouse
- Loft
- Richland Creek Elementary School Rated A-
- Main Floor Bedroom
- Granite Countertops
About This Home
Stunning 2-Story Townhome with 1st floor Guest Suite & Resort-Style Amenities!
This charming 3-bedroom, 3-bathroom townhome offers a spacious, open-concept floorplan.
On the first floor, you'll find a welcoming guest suite, offering privacy and comfort for visitors.
The heart of the home is the beautifully designed kitchen, featuring elegant tile backsplash, luxurious granite countertops, and a large island perfect for entertaining.
All full baths are also adorned with matching granite, while the master shower boasts a lavish tile surround.
Upstairs, enjoy a versatile loft space ideal for relaxation or a home office, plus an office nook for added convenience. A two-car garage provides ample storage and parking space, ensuring your home is as functional as it is stylish.
Located in a vibrant community with resort-style amenities including an amphitheater, tennis, pickleball, sand volleyball courts, and hiking/biking greenway trails, you'll find plenty of options for outdoor recreation. Enjoy the convenience of being just minutes from Wegmans, three grocery stores, and the charming downtown Wake Forest area. Easy access to US 1, 98, and 540 makes commuting a breeze, putting everything you need right at your fingertips.
Townhouse Details
Home Type
- Townhome
Est. Annual Taxes
- $2,024
Year Built
- Built in 2020
Lot Details
- 2,178 Sq Ft Lot
- Southwest Facing Home
HOA Fees
Parking
- 2 Car Attached Garage
- Rear-Facing Garage
- 2 Open Parking Spaces
Home Design
- Craftsman Architecture
- Slab Foundation
- Shingle Roof
- Vinyl Siding
Interior Spaces
- 2,523 Sq Ft Home
- 2-Story Property
- Living Room
- Loft
- Home Gym
- Luxury Vinyl Tile Flooring
- Pull Down Stairs to Attic
Kitchen
- Gas Oven
- Gas Range
- Dishwasher
- Kitchen Island
- Granite Countertops
Bedrooms and Bathrooms
- 3 Bedrooms
- Main Floor Bedroom
- In-Law or Guest Suite
- 3 Full Bathrooms
- Separate Shower in Primary Bathroom
Laundry
- Laundry Room
- Washer and Dryer
Schools
- Richland Creek Elementary School
- Wake Forest Middle School
- Wake Forest High School
Utilities
- Central Air
- Heating Available
Listing and Financial Details
- Assessor Parcel Number 1851144300
Community Details
Overview
- Association fees include ground maintenance, maintenance structure, road maintenance
- Ppm Orchards Association, Phone Number (919) 848-4911
- Ppm Association
- Built by DR Horton
- The Orchards At Traditions Subdivision
Amenities
- Clubhouse
Recreation
- Community Playground
- Community Pool
Map
Home Values in the Area
Average Home Value in this Area
Tax History
| Year | Tax Paid | Tax Assessment Tax Assessment Total Assessment is a certain percentage of the fair market value that is determined by local assessors to be the total taxable value of land and additions on the property. | Land | Improvement |
|---|---|---|---|---|
| 2024 | $3,426 | $351,892 | $60,000 | $291,892 |
| 2023 | $3,220 | $275,349 | $55,000 | $220,349 |
| 2022 | $3,089 | $275,349 | $55,000 | $220,349 |
| 2021 | $3,035 | $275,349 | $55,000 | $220,349 |
| 2020 | $3,035 | $275,349 | $55,000 | $220,349 |
Property History
| Date | Event | Price | Change | Sq Ft Price |
|---|---|---|---|---|
| 03/10/2025 03/10/25 | Price Changed | $399,000 | -2.7% | $158 / Sq Ft |
| 03/01/2025 03/01/25 | For Sale | $410,000 | -- | $163 / Sq Ft |
Deed History
| Date | Type | Sale Price | Title Company |
|---|---|---|---|
| Special Warranty Deed | $288,000 | None Available |
Mortgage History
| Date | Status | Loan Amount | Loan Type |
|---|---|---|---|
| Open | $230,319 | New Conventional |
Similar Homes in Wake Forest, NC
Source: Doorify MLS
MLS Number: 10079435
APN: 1851.03-14-4300-000
- 809 Country Downs Rd
- 1024 Traditions Ridge Dr
- 829 Winter Meadow Dr
- 805 Winter Meadow Dr
- 725 Traditions Grande Blvd
- 705 Traditions Grande Blvd
- 122 Daisy Meadow Ln
- 607 Traditions Grande Blvd
- 613 Flaherty Ave
- 609 Meadowgrass Ln
- 480 Traditions Grande Blvd Unit 31
- 476 Traditions Grande Blvd Unit 33
- 472 Traditions Grande Blvd Unit 34
- 484 Traditions Grande Blvd Unit 29
- 924 Calista Dr
- 626 Flaherty Ave
- 828 Traditions Ridge Dr
- 500 Traditions Grande Blvd Unit 22
- 498 Traditions Grande Blvd Unit 23
- 496 Traditions Grande Blvd Unit 24
