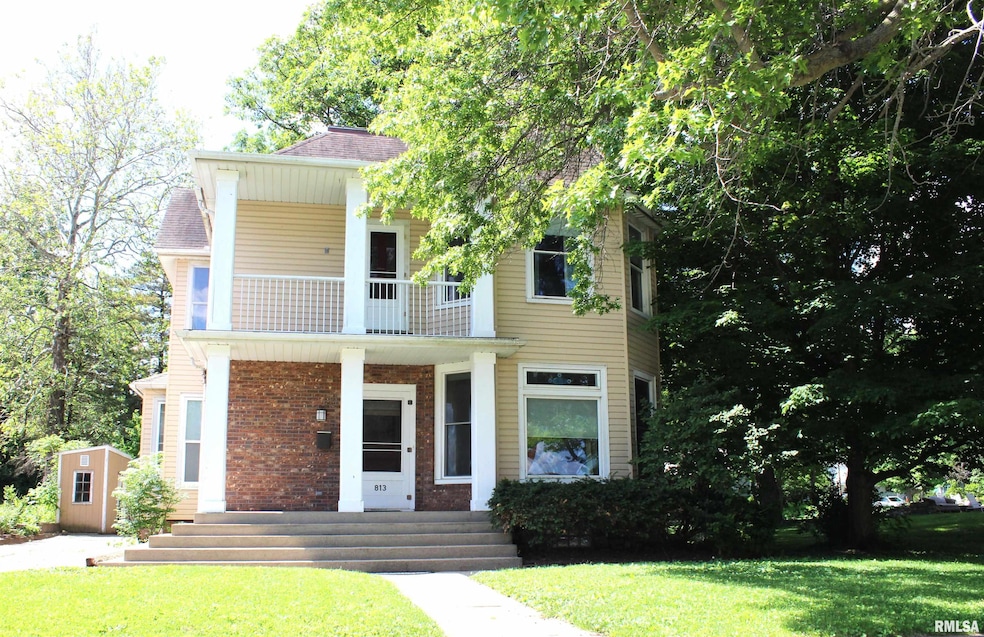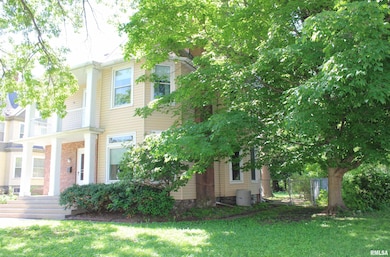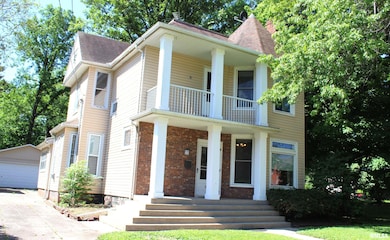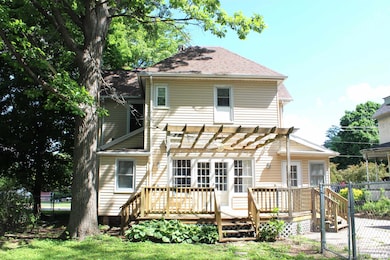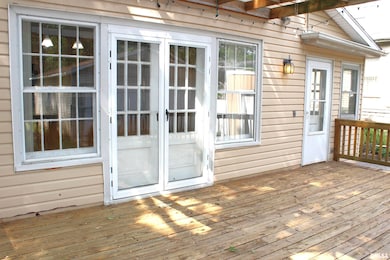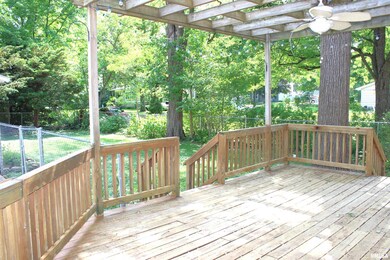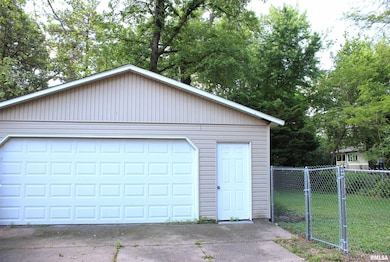813 E Broadway Monmouth, IL 61462
Estimated payment $1,086/month
Highlights
- Deck
- Fenced Yard
- Porch
- Family Room with Fireplace
- 2.5 Car Detached Garage
- Forced Air Heating System
About This Home
You will be amazed with this 3-bedroom 2 full, 2 1/2 bath home featuring magnificent hardwood floors and detailed trim that flow throughout most of the home! The large foyer greets you with exquisite stained-glass windows and a walk-in closet. The inviting front room has a wood-burning fireplace with a beautiful mantle taken straight out of the old world. More exquisite stained-glass tops the front window and solid pocket doors separate the dining room that is conveniently located adjacent to the kitchen. If you need more living space, the family room is only steps away and features a gas fireplace and concealed shelving. The kitchen has an abundance of cabinet space, a large island and is adorned with natural light coming from the French doors. The main floor also offers a large laundry/mudroom and a full bathroom with oversized storage space. You can easily access the upstairs with front and back staircases. The primary bedroom features an en suite with separate sinks, walk-in shower, jetted tub, and dual walk-in closets. The front bedroom features a wood-burning fireplace with built-in shelving, private half bath and access to the balcony. The third bedroom offers a built-in floor to ceiling shelving and a half bath. The walk-up attic and full basement provide endless storage possibilities. Outside offers a fenced in backyard, a pergola over the back deck, a 2.5 car garage with single car door access to the alley way. Schedule your private showing today!
Listing Agent
Platinum Key Real Estate, LLC Brokerage Phone: 309-343-1186 License #475194594
Home Details
Home Type
- Single Family
Est. Annual Taxes
- $5,972
Year Built
- Built in 1915
Lot Details
- Lot Dimensions are 66 x 182
- Fenced Yard
- Level Lot
Parking
- 2.5 Car Detached Garage
- Alley Access
Home Design
- Shingle Roof
- Vinyl Siding
Interior Spaces
- 2,442 Sq Ft Home
- 2-Story Property
- Ceiling Fan
- Wood Burning Fireplace
- Replacement Windows
- Blinds
- Family Room with Fireplace
- 3 Fireplaces
- Living Room with Fireplace
- Unfinished Basement
- Basement Fills Entire Space Under The House
- Storage In Attic
Kitchen
- Oven or Range
- Microwave
- Dishwasher
Bedrooms and Bathrooms
- 3 Bedrooms
Outdoor Features
- Deck
- Porch
Schools
- Monmouth-Roseville High School
Utilities
- Forced Air Heating System
- Heating System Uses Gas
- Gas Water Heater
Listing and Financial Details
- Homestead Exemption
- Assessor Parcel Number 09-265-073-00
Map
Home Values in the Area
Average Home Value in this Area
Tax History
| Year | Tax Paid | Tax Assessment Tax Assessment Total Assessment is a certain percentage of the fair market value that is determined by local assessors to be the total taxable value of land and additions on the property. | Land | Improvement |
|---|---|---|---|---|
| 2023 | $5,972 | $64,390 | $3,370 | $61,020 |
| 2022 | $5,692 | $61,500 | $3,220 | $58,280 |
| 2021 | $5,549 | $57,640 | $3,020 | $54,620 |
| 2020 | $5,324 | $57,640 | $3,020 | $54,620 |
| 2019 | $5,115 | $56,130 | $2,940 | $53,190 |
| 2018 | $5,058 | $49,510 | $2,910 | $46,600 |
| 2017 | $4,867 | $54,370 | $2,900 | $51,470 |
| 2016 | $4,668 | $54,390 | $2,900 | $51,490 |
| 2015 | -- | $53,110 | $2,830 | $50,280 |
| 2014 | -- | $51,820 | $2,760 | $49,060 |
| 2013 | -- | $49,520 | $2,640 | $46,880 |
Property History
| Date | Event | Price | Change | Sq Ft Price |
|---|---|---|---|---|
| 08/30/2024 08/30/24 | Price Changed | $164,900 | -2.9% | $68 / Sq Ft |
| 05/21/2024 05/21/24 | For Sale | $169,900 | -- | $70 / Sq Ft |
Deed History
| Date | Type | Sale Price | Title Company |
|---|---|---|---|
| Warranty Deed | $173,500 | None Available | |
| Warranty Deed | $156,000 | None Available |
Mortgage History
| Date | Status | Loan Amount | Loan Type |
|---|---|---|---|
| Open | $147,475 | New Conventional | |
| Previous Owner | $342,000 | New Conventional | |
| Previous Owner | $132,000 | New Conventional | |
| Previous Owner | $148,200 | New Conventional | |
| Previous Owner | $80,000 | Credit Line Revolving |
Source: RMLS Alliance
MLS Number: CA1029307
APN: 09-265-073-00
