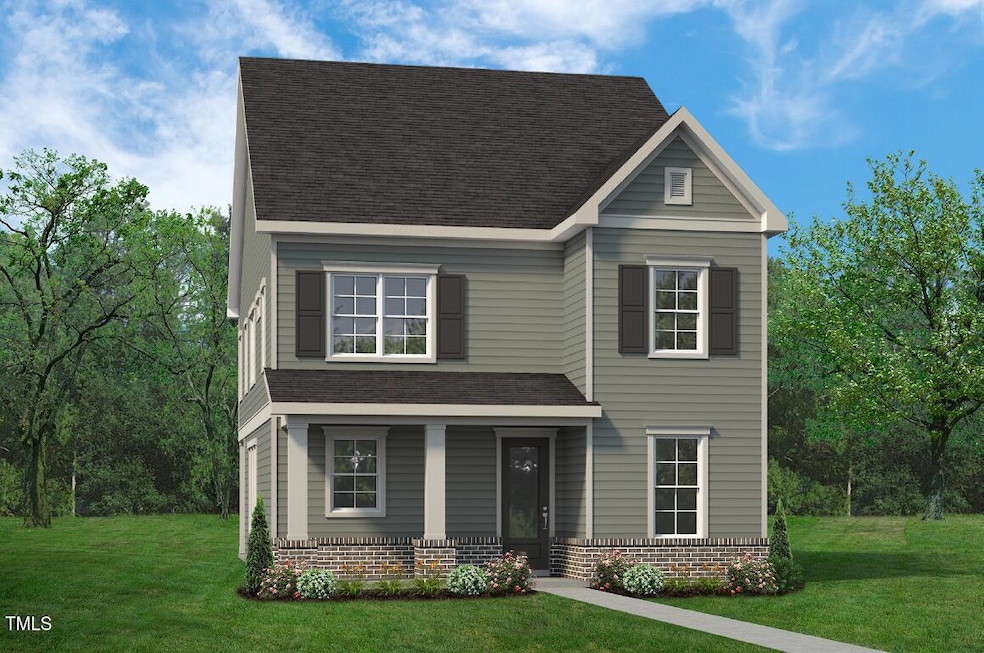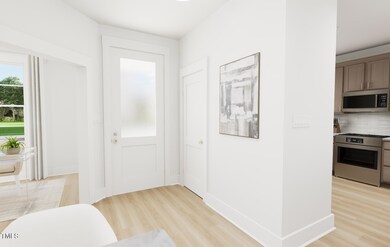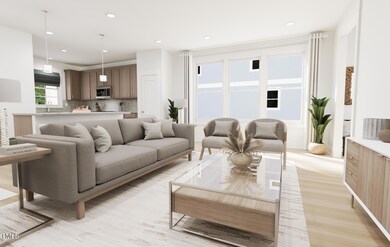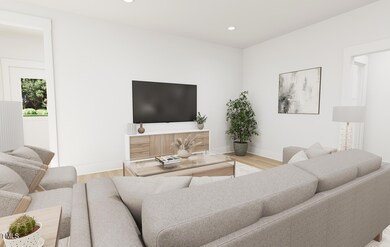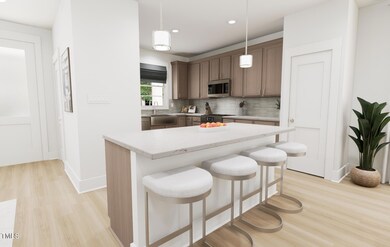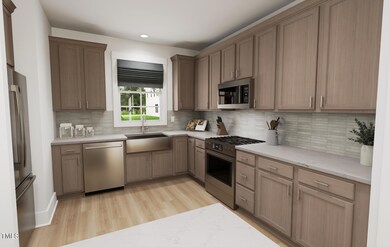
813 Fireship Rd Fuquay-Varina, NC 27526
Fuquay-Varina NeighborhoodEstimated payment $3,733/month
Highlights
- Community Cabanas
- New Construction
- Farmhouse Style Home
- Fuquay-Varina High Rated A-
- Open Floorplan
- Granite Countertops
About This Home
The Oliver - 4 Bedrooms, 2.5 Bathrooms | 2,316 sq. ft.
Step into The Oliver, a thoughtfully designed 2,316 square foot single-family home offering 4 bedrooms and 2.5 bathrooms across two spacious floors. This home combines elegance with functionality, making it ideal for families of all sizes.
The first floor features an open-concept kitchen, casual dining area, and a welcoming living room for effortless entertaining and everyday living. A versatile study provides the perfect space for a home office or quiet retreat, while a conveniently located powder room adds convenience for guests.
Upstairs, the luxurious primary suite awaits, featuring a tray ceiling, two walk-in closets, and a beautifully appointed bathroom with a walk-in shower, silestone countertops, and double sinks. The second floor also includes three additional secondary bedrooms, a spacious loft, and a full secondary bathroom with double sinks. The laundry room is also located on the second floor for added convenience.
With 9-foot ceilings on both levels, a two-car garage, and plenty of room to personalize your finishes through our Design Studio, The Oliver is designed to meet the needs of modern families.
Situated in a vibrant community in Fuquay-Varina, just 5 miles from Holly Springs, this home comes with access to outstanding amenities, including a swimming pool, cabana, outdoor firepit, dog park, playground, pocket parks, a community garden, and walking trails.
The Oliver is the perfect place to create lasting memories in a home that offers comfort, style, and convenience.
Home Details
Home Type
- Single Family
Year Built
- Built in 2025 | New Construction
Lot Details
- 3,383 Sq Ft Lot
HOA Fees
- $60 Monthly HOA Fees
Parking
- 2 Car Attached Garage
Home Design
- Home is estimated to be completed on 10/15/25
- Farmhouse Style Home
- Stem Wall Foundation
- Architectural Shingle Roof
- HardiePlank Type
Interior Spaces
- 2,316 Sq Ft Home
- 2-Story Property
- Open Floorplan
- Tray Ceiling
- Recessed Lighting
- Family Room
- Dining Room
- Smart Thermostat
Kitchen
- Gas Cooktop
- Microwave
- Dishwasher
- Stainless Steel Appliances
- Kitchen Island
- Granite Countertops
- Quartz Countertops
Flooring
- Carpet
- Tile
- Luxury Vinyl Tile
Bedrooms and Bathrooms
- 4 Bedrooms
- Walk-In Closet
- Walk-in Shower
Schools
- Herbert Akins Road Elementary And Middle School
- Fuquay Varina High School
Utilities
- Central Heating and Cooling System
- Vented Exhaust Fan
- Tankless Water Heater
Listing and Financial Details
- Assessor Parcel Number 42
Community Details
Overview
- Professional Properties Management Association, Phone Number (919) 848-4911
- Built by Baker Residential
- Atwater Subdivision, The Oliver Floorplan
Recreation
- Community Playground
- Community Cabanas
- Community Pool
- Park
- Dog Park
- Trails
Map
Home Values in the Area
Average Home Value in this Area
Property History
| Date | Event | Price | Change | Sq Ft Price |
|---|---|---|---|---|
| 04/16/2025 04/16/25 | Pending | -- | -- | -- |
| 04/16/2025 04/16/25 | For Sale | $558,214 | -- | $241 / Sq Ft |
Similar Homes in the area
Source: Doorify MLS
MLS Number: 10089815
- 813 Fireship Rd
- 811 Fireship Rd
- 2419 Flagship Rd
- 2408 Adrift Rd
- 2400 Adrift Rd
- 2415 Adrift Rd
- 2411 Adrift Rd
- 2413 Adrift Rd
- 2404 Adrift Rd
- 2412 Adrift Rd
- 3020 White Rail Dr
- 3024 White Rail Dr
- 3022 White Rail Dr
- 2411 Flagship Rd
- 2415 Flagship Rd
- 3025 White Rail Dr
- 3021 White Rail Dr
- 3019 White Rail Dr
- 2709 White Rail Dr
- 5424 Westminster Ln
