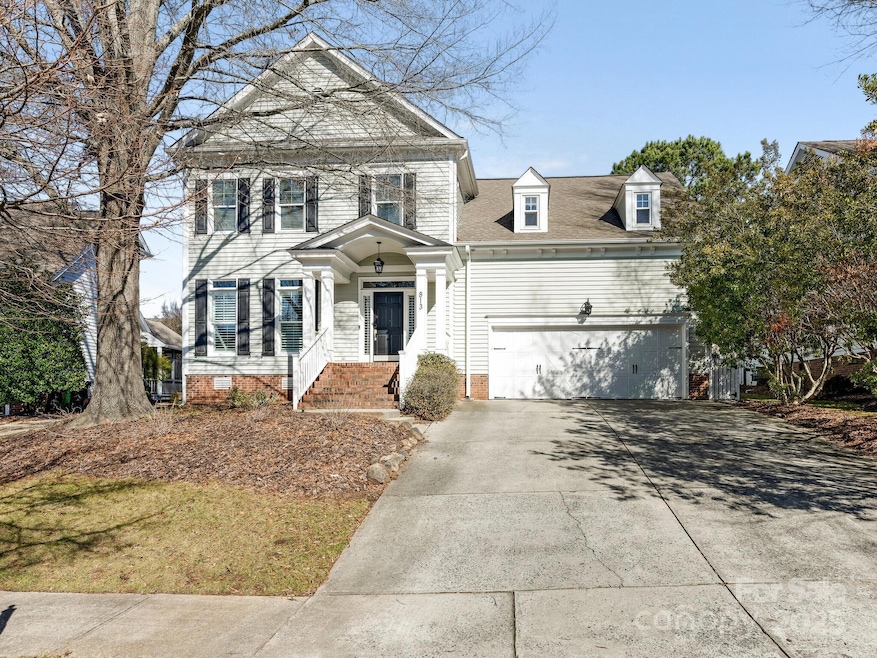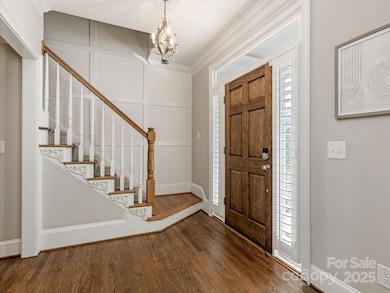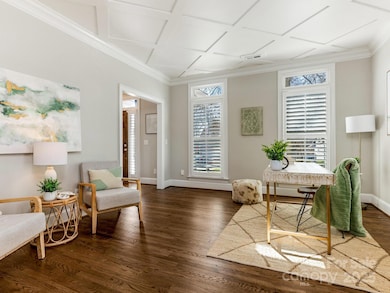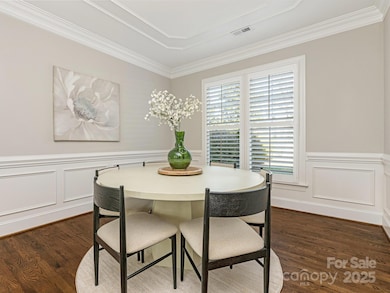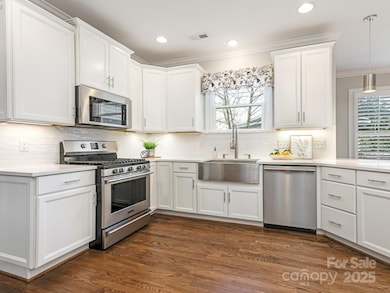
813 Garbow Ct Charlotte, NC 28270
Oxford Hunt NeighborhoodHighlights
- Clubhouse
- Wood Flooring
- Covered patio or porch
- South Charlotte Middle Rated A-
- Tennis Courts
- 2 Car Attached Garage
About This Home
As of April 2025Welcome to this charming updated home in the heart of Beverly Crest! There is so much curb appeal in this bright Charleston style 2 story home. Inside you will find a foyer which leads to a living room/office space, a dining room and an open concept kitchen and family room with updated appliances, countertops and lighting. Large walk in pantry offers lots of storage as does garage built-ins and second fridge. The kitchen opens into the comfortable family room with gas fireplace and accent wall. Just outside is a fully fenced backyard with a wonderful stone patio with fire pit, built-in gas grill and covered dining area. Upstairs you will find the primary suite, 3 secondary bedrooms, second full bath and an oversized laundry room with sink and attached walk-in storage. The Beverly Crest neighborhood has wonderful amenities including a community pool, tennis courts, pickleball and walking trails. This wonderful neighborhood is close to shopping, restaurants and top rated schools!
Last Agent to Sell the Property
Corcoran HM Properties Brokerage Email: susanmay@hmproperties.com License #150660

Home Details
Home Type
- Single Family
Est. Annual Taxes
- $4,920
Year Built
- Built in 1996
Lot Details
- Fenced
- Irrigation
- Property is zoned MX-1
HOA Fees
- $74 Monthly HOA Fees
Parking
- 2 Car Attached Garage
Home Design
- Hardboard
Interior Spaces
- 2-Story Property
- Family Room with Fireplace
- Crawl Space
Kitchen
- Gas Range
- Microwave
- Dishwasher
- Disposal
Flooring
- Wood
- Laminate
- Tile
Bedrooms and Bathrooms
- 4 Bedrooms
Outdoor Features
- Covered patio or porch
- Fire Pit
- Outdoor Gas Grill
Schools
- Lansdowne Elementary School
- South Charlotte Middle School
- Providence High School
Utilities
- Forced Air Heating and Cooling System
- Heating System Uses Natural Gas
- Gas Water Heater
Listing and Financial Details
- Assessor Parcel Number 21347251
Community Details
Overview
- Cusick Managment Company Association, Phone Number (704) 251-2433
- Beverly Crest Subdivision
- Mandatory home owners association
Amenities
- Clubhouse
Recreation
- Tennis Courts
- Recreation Facilities
- Community Playground
Map
Home Values in the Area
Average Home Value in this Area
Property History
| Date | Event | Price | Change | Sq Ft Price |
|---|---|---|---|---|
| 04/22/2025 04/22/25 | Sold | $849,000 | 0.0% | $328 / Sq Ft |
| 03/31/2025 03/31/25 | For Sale | $849,000 | 0.0% | $328 / Sq Ft |
| 02/23/2025 02/23/25 | Off Market | $849,000 | -- | -- |
| 02/04/2025 02/04/25 | For Sale | $849,000 | +17.1% | $328 / Sq Ft |
| 03/08/2023 03/08/23 | Sold | $725,000 | +5.8% | $280 / Sq Ft |
| 01/24/2023 01/24/23 | Pending | -- | -- | -- |
| 01/19/2023 01/19/23 | For Sale | $685,000 | -- | $265 / Sq Ft |
Tax History
| Year | Tax Paid | Tax Assessment Tax Assessment Total Assessment is a certain percentage of the fair market value that is determined by local assessors to be the total taxable value of land and additions on the property. | Land | Improvement |
|---|---|---|---|---|
| 2023 | $4,920 | $554,900 | $145,000 | $409,900 |
| 2022 | $4,062 | $407,900 | $130,000 | $277,900 |
| 2021 | $4,051 | $407,900 | $130,000 | $277,900 |
| 2020 | $4,043 | $407,900 | $130,000 | $277,900 |
| 2019 | $4,028 | $407,900 | $130,000 | $277,900 |
| 2018 | $3,903 | $291,900 | $65,000 | $226,900 |
| 2017 | $3,841 | $291,900 | $65,000 | $226,900 |
| 2016 | $3,832 | $291,900 | $65,000 | $226,900 |
| 2015 | $3,820 | $291,900 | $65,000 | $226,900 |
| 2014 | $3,811 | $290,000 | $65,000 | $225,000 |
Mortgage History
| Date | Status | Loan Amount | Loan Type |
|---|---|---|---|
| Open | $580,000 | New Conventional | |
| Previous Owner | $382,500 | Credit Line Revolving | |
| Previous Owner | $250,000 | Commercial | |
| Previous Owner | $210,500 | New Conventional | |
| Previous Owner | $39,800 | Credit Line Revolving | |
| Previous Owner | $206,200 | Unknown | |
| Previous Owner | $204,000 | Adjustable Rate Mortgage/ARM | |
| Previous Owner | $247,000 | Purchase Money Mortgage | |
| Previous Owner | $204,000 | Unknown | |
| Previous Owner | $26,000 | Credit Line Revolving | |
| Previous Owner | $189,600 | Purchase Money Mortgage | |
| Previous Owner | $150,800 | Unknown | |
| Previous Owner | $30,000 | Credit Line Revolving |
Deed History
| Date | Type | Sale Price | Title Company |
|---|---|---|---|
| Special Warranty Deed | -- | -- | |
| Warranty Deed | $725,000 | -- | |
| Interfamily Deed Transfer | -- | None Available | |
| Warranty Deed | $255,000 | -- | |
| Warranty Deed | $247,000 | -- | |
| Warranty Deed | $237,000 | -- |
Similar Homes in Charlotte, NC
Source: Canopy MLS (Canopy Realtor® Association)
MLS Number: 4215688
APN: 213-472-51
- 801 Celbridge Ct
- 6846 Beverly Springs Dr Unit 8A
- 4412 Foxview Ct
- 7543 Bluestar Ln
- 2621 Huntman Way
- 1531 Windy Ridge Rd
- 1604 Windy Ridge Rd
- 7327 Carrbridge Ln
- 2605 Winding Oak Dr
- 7854 Springs Village Ln
- 6618 Alexander Rd
- 1916 Dugan Dr
- 1355 Wyndmere Hills Ln
- 7313 Leacroft Ct
- 6517 Hunter Pine Ln
- 7329 Kennington Ct
- 2600 Lawton Bluff Rd
- 1233 Weymouth Ln
- 8022 Litaker Manor Ct
- 4214 Alexander View Dr Unit 39
