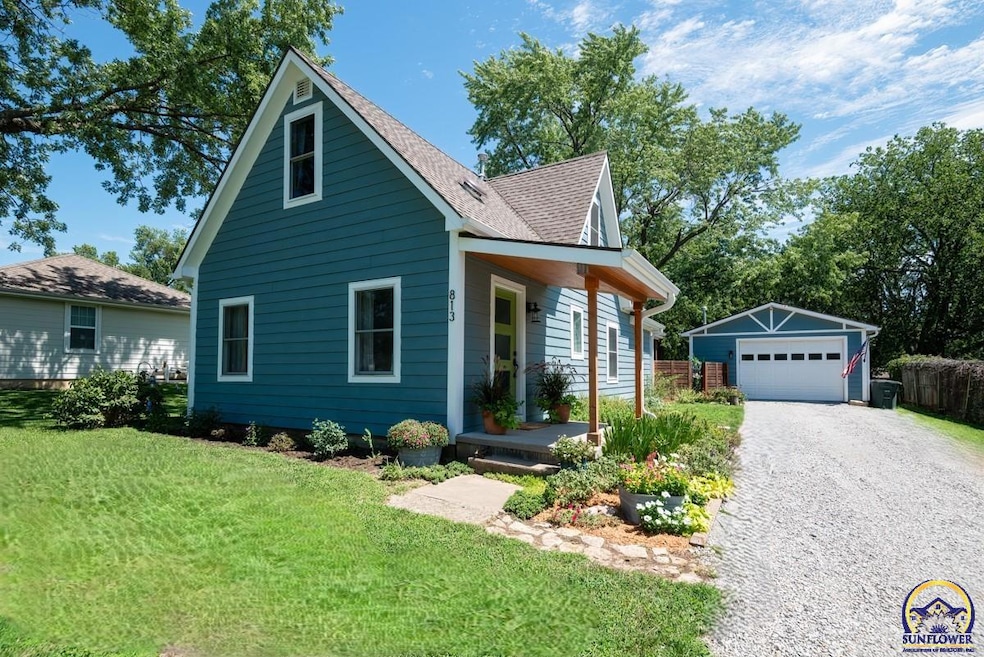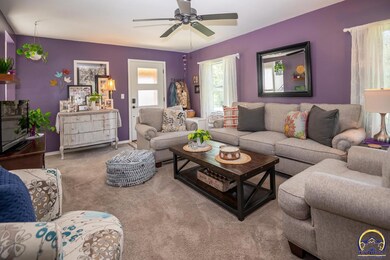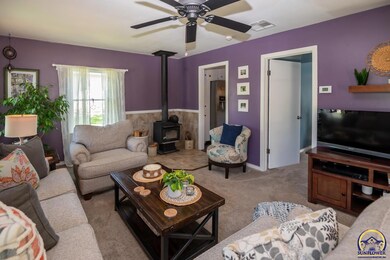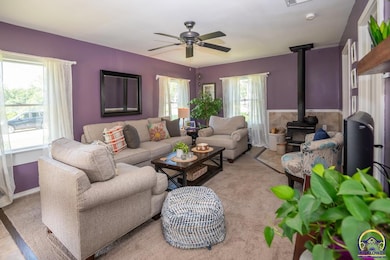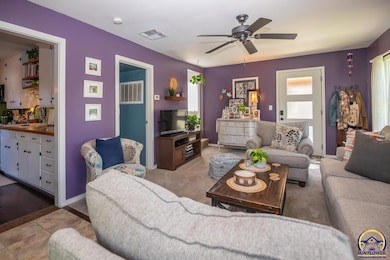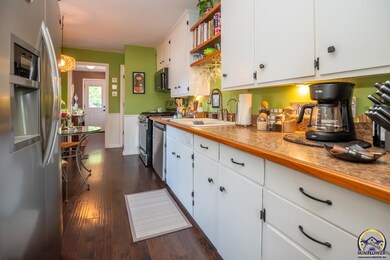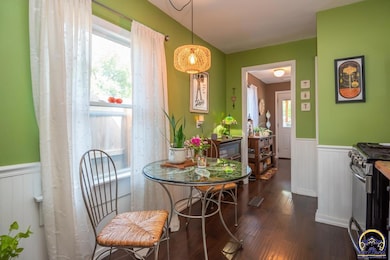
813 Jefferson St Lyndon, KS 66451
Estimated payment $1,275/month
Highlights
- Living Room with Fireplace
- 1 Car Detached Garage
- Laundry Room
- No HOA
- Eat-In Kitchen
- Bathroom on Main Level
About This Home
What a gem! Cozy, cheerful 3 bedroom, 1 bath 1 1/2 Story charmer. Attention to detail inside and out. Move in ready with a long list of recent improvements; HVAC, Mini Splits, Siding, Insulation, Windows, Dishwasher, Fencing and much, much more. Spacious cozy LR w/WB Stove. Eat-in Kitchen with new DW. Main Floor laundry & updated bath. Upstairs currently situated as primary get-away retreat. Relaxing covered back deck plus open deck, shade trees and over 30 varieties of perennials, privacy fence and plenty of area for gardening or playground. Dream 20 x 30 insulated drive-thru garage even has heat & AC! Lyndon has K-12 schools. Easy walk to city park, walking trails & downtown not to mention within 10 minutes drive of two State Lake Parks!
Home Details
Home Type
- Single Family
Est. Annual Taxes
- $1,962
Year Built
- Built in 1930
Parking
- 1 Car Detached Garage
- Parking Available
Home Design
- Frame Construction
- Composition Roof
- Stick Built Home
Interior Spaces
- 1,210 Sq Ft Home
- Living Room with Fireplace
- Dining Room
- Carpet
- Crawl Space
Kitchen
- Eat-In Kitchen
- Microwave
- Dishwasher
- Disposal
Bedrooms and Bathrooms
- 3 Bedrooms
- Bathroom on Main Level
- 1 Full Bathroom
Laundry
- Laundry Room
- Laundry on main level
Schools
- Lyndon Elementary School
- Lyndon Middle School
- Lyndon High School
Additional Features
- Lot Dimensions are 50x150
- Pellet Stove burns compressed wood to generate heat
Community Details
- No Home Owners Association
- Lyndon Subdivision
Listing and Financial Details
- Assessor Parcel Number 7101
Map
Home Values in the Area
Average Home Value in this Area
Tax History
| Year | Tax Paid | Tax Assessment Tax Assessment Total Assessment is a certain percentage of the fair market value that is determined by local assessors to be the total taxable value of land and additions on the property. | Land | Improvement |
|---|---|---|---|---|
| 2024 | $1,962 | $11,945 | $974 | $10,971 |
| 2023 | $2,114 | $11,711 | $911 | $10,800 |
| 2022 | -- | $9,764 | $804 | $8,960 |
| 2021 | $0 | $8,643 | $1,167 | $7,476 |
| 2020 | $1,463 | $7,858 | $1,167 | $6,691 |
| 2019 | $1,399 | $7,415 | $868 | $6,547 |
| 2018 | $1,297 | $6,936 | $696 | $6,240 |
| 2017 | $1,305 | $6,958 | $696 | $6,262 |
| 2016 | $1,424 | $7,613 | $696 | $6,917 |
| 2015 | -- | $7,211 | $696 | $6,515 |
| 2013 | $971 | $7,210 | $599 | $6,611 |
Property History
| Date | Event | Price | Change | Sq Ft Price |
|---|---|---|---|---|
| 04/18/2025 04/18/25 | Pending | -- | -- | -- |
| 04/06/2025 04/06/25 | For Sale | $199,500 | -- | $165 / Sq Ft |
Deed History
| Date | Type | Sale Price | Title Company |
|---|---|---|---|
| Warranty Deed | -- | Peimann Title & Escrow |
Mortgage History
| Date | Status | Loan Amount | Loan Type |
|---|---|---|---|
| Open | $61,750 | Stand Alone Refi Refinance Of Original Loan | |
| Closed | $49,500 | No Value Available |
Similar Home in Lyndon, KS
Source: Sunflower Association of REALTORS®
MLS Number: 238750
APN: 070-129-31-0-30-15-003.00-0
- 205 W 8th St
- 603 Madison St
- 323 W 10th St
- 607 Madison St
- 00 U S 75
- 0 S Adams Rd
- 0000 S Hwy 75
- 23151 Elm St
- 00000 S Shore Dr
- 2511 S Shore Dr
- 00000 Kansas 268
- 22877 Kraft Dr
- 22466 Pomona Dr
- 28821 S Croco Rd Unit 28821 S. Croco Rd wi
- 28821 S Croco Rd Unit 28821 S. Croco with
- 28821 S Croco Rd
- 0000 W 205th St
- 19965 S Hwy 75
- 19620 S Jordan Terrace
- 1203 Laing St
