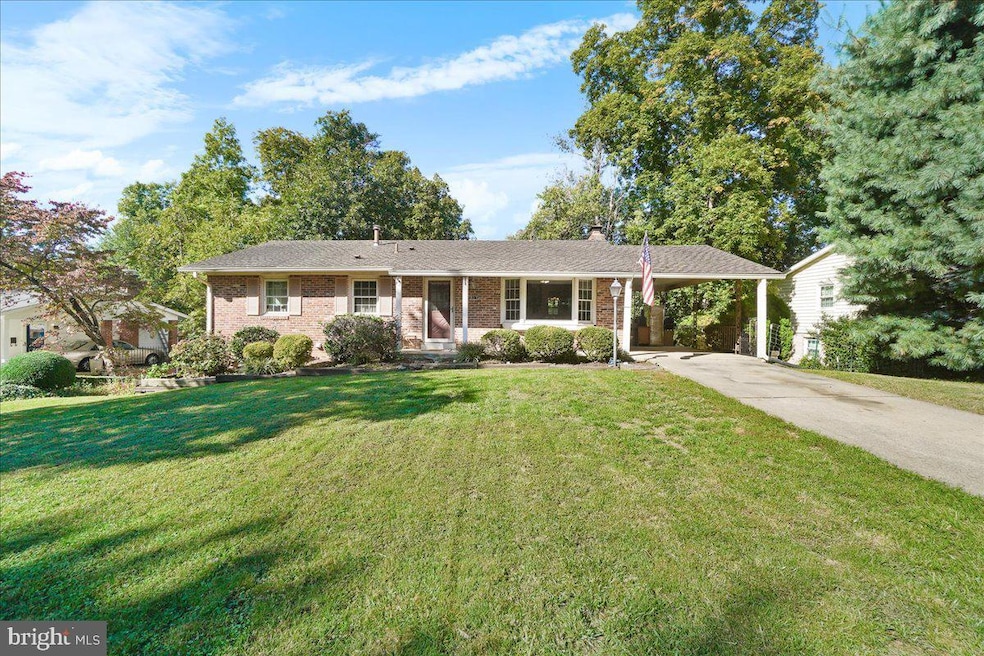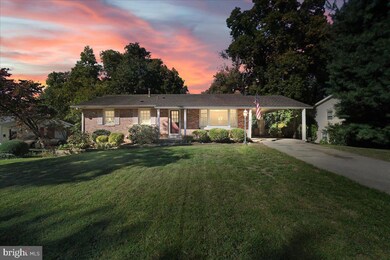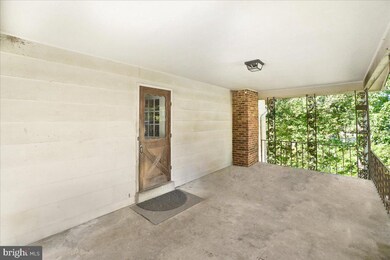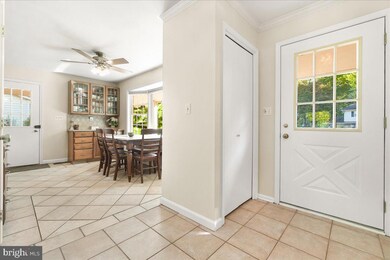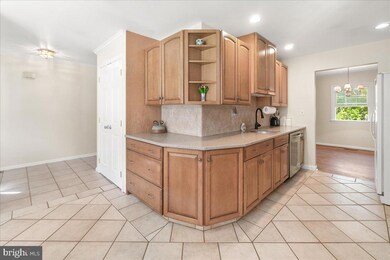
813 Jonker Ct Gaithersburg, MD 20878
Highlights
- 0.25 Acre Lot
- Rambler Architecture
- Main Floor Bedroom
- Diamond Elementary School Rated A
- Wood Flooring
- Attic
About This Home
As of November 2024Welcome to this move-in ready 4-bedroom, 3-bathroom multi-level rancher in a cul-de-sac, a rare find in the highly desirable Diamond Courts neighborhood.
As you walk inside you are greeted with hardwood flooring throughout the main level and an open kitchen perfect for hosting and entertaining with easy access to the backyard. 3 spacious bedrooms including the primary are conveniently located on the main level with 2 full bathrooms.
The walkout basement offers an abundance of natural light, new LVP flooring, cozy wood burning fireplace in the family room, spacious 4th bedroom and full bathroom (perfect for hosting guests) ,laundry room, wet bar, and plenty of storage space.
Walkout sub basement offers easy access to the backyard and plenty of opportunity for an at home office, game area, gym, and so much more.
Enjoy the convenience of a carport and a fantastic location that’s a commuter's dream—just minutes from DC, VA, and close to local parks, restaurants, and top shopping areas including Kentlands, Rio, and Downtown Crown. Minutes to Diamond Elementary School, making this home a true gem for those seeking comfort, convenience, and charm.
Don't miss your chance to own this unique property in one of the area's most desirable communities!
Home Details
Home Type
- Single Family
Est. Annual Taxes
- $6,465
Year Built
- Built in 1970
Lot Details
- 0.25 Acre Lot
- Property is zoned R90
Home Design
- Rambler Architecture
- Block Foundation
- Frame Construction
- Architectural Shingle Roof
Interior Spaces
- Property has 3 Levels
- 1 Fireplace
- Family Room Off Kitchen
- Laundry on lower level
- Attic
Flooring
- Wood
- Luxury Vinyl Plank Tile
Bedrooms and Bathrooms
- En-Suite Bathroom
- Bathtub with Shower
- Walk-in Shower
Basement
- Walk-Out Basement
- Walk-Up Access
- Interior and Exterior Basement Entry
- Basement Windows
Parking
- 2 Parking Spaces
- 2 Attached Carport Spaces
- Driveway
- On-Street Parking
Schools
- Diamond Elementary School
- Lakelands Park Middle School
- Northwest High School
Utilities
- Forced Air Heating and Cooling System
- Natural Gas Water Heater
Community Details
- No Home Owners Association
- Diamond Courts Subdivision
Listing and Financial Details
- Tax Lot 61
- Assessor Parcel Number 160900828871
Map
Home Values in the Area
Average Home Value in this Area
Property History
| Date | Event | Price | Change | Sq Ft Price |
|---|---|---|---|---|
| 11/14/2024 11/14/24 | Sold | $650,000 | 0.0% | $339 / Sq Ft |
| 10/10/2024 10/10/24 | For Sale | $650,000 | -- | $339 / Sq Ft |
Tax History
| Year | Tax Paid | Tax Assessment Tax Assessment Total Assessment is a certain percentage of the fair market value that is determined by local assessors to be the total taxable value of land and additions on the property. | Land | Improvement |
|---|---|---|---|---|
| 2024 | $6,465 | $471,100 | $0 | $0 |
| 2023 | $5,448 | $449,100 | $245,100 | $204,000 |
| 2022 | $5,139 | $436,267 | $0 | $0 |
| 2021 | $4,811 | $423,433 | $0 | $0 |
| 2020 | $4,811 | $410,600 | $245,100 | $165,500 |
| 2019 | $4,730 | $405,500 | $0 | $0 |
| 2018 | $4,669 | $400,400 | $0 | $0 |
| 2017 | $4,660 | $395,300 | $0 | $0 |
| 2016 | -- | $386,833 | $0 | $0 |
| 2015 | $4,701 | $378,367 | $0 | $0 |
| 2014 | $4,701 | $369,900 | $0 | $0 |
Mortgage History
| Date | Status | Loan Amount | Loan Type |
|---|---|---|---|
| Open | $520,000 | New Conventional | |
| Closed | $520,000 | New Conventional | |
| Previous Owner | $294,900 | Stand Alone Second | |
| Previous Owner | $180,500 | No Value Available |
Deed History
| Date | Type | Sale Price | Title Company |
|---|---|---|---|
| Deed | $650,000 | Cardinal Title | |
| Deed | $650,000 | Cardinal Title | |
| Deed | $190,000 | -- |
Similar Homes in Gaithersburg, MD
Source: Bright MLS
MLS Number: MDMC2151730
APN: 09-00828871
- 796 Kimberly Ct E
- 764 Tiffany Dr
- 5 Solitaire Ct
- 705 Hope Ln
- 12 Almaden Place
- 882 Quince Orchard Blvd Unit T2
- 1 Cinzano Ct
- 10 Fullview Ct
- 15 Mirrasou Ln
- 814 Quince Orchard Blvd Unit 101
- 210 Rabbitt Rd
- 802 Quince Orchard Blvd Unit 102
- 804 Quince Orchard Blvd Unit 201
- 808 Quince Orchard Blvd Unit 808-10
- 734 Quince Orchard Blvd Unit 202
- 2 Cullinan Dr
- 788 Quince Orchard Blvd Unit 201
- 730 Quince Orchard Blvd Unit T1
- 800 Quince Orchard Blvd Unit 800-20
- 528 Beacon Hill Terrace
