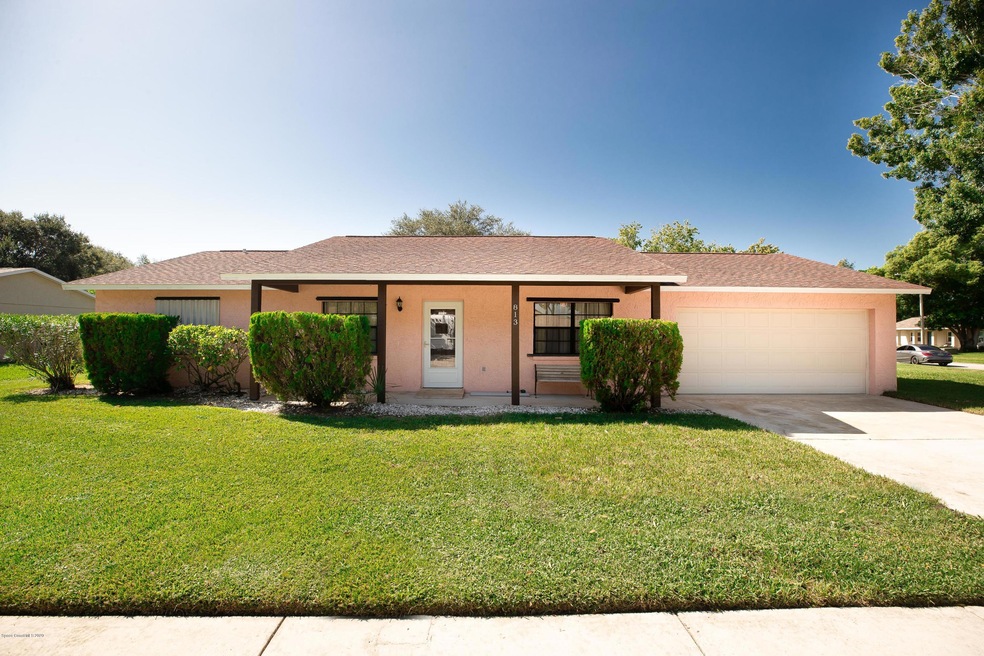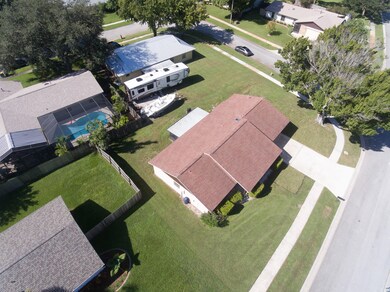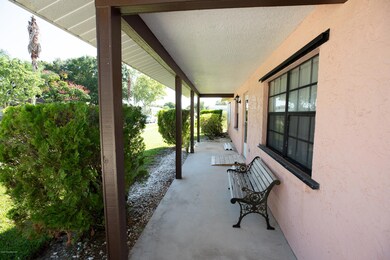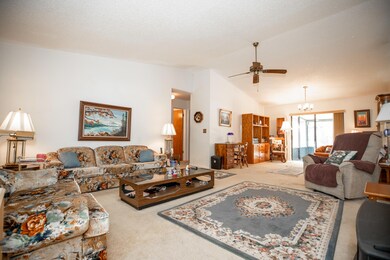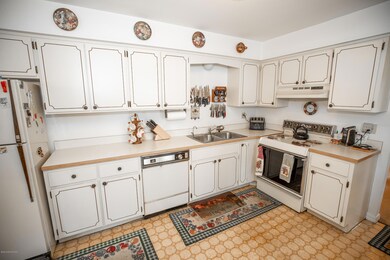
813 Laurel Dr Rockledge, FL 32955
Highlights
- Corner Lot
- Great Room
- Screened Porch
- Rockledge Senior High School Rated A-
- No HOA
- Breakfast Area or Nook
About This Home
As of October 2020Multiple Offers, highest and best by 3pm on 9/3/20. Best Deal in the Heart of Rockledge! Nice Corner Lot 3/2/2 CBS home with Large Screen in Porch. Seller has lived in the home for 32yrs. Home may need Cosmetic Updating, but the Bones are Great! Layout provides split floor plan, large great room w/vaulted ceiling, kitchen w/nook and laundry room. Home has Natural Gas and has a hook up outside for a Grill or Generator, New AC (2020), Water Heater (2017), garbage disposal (2017), Partial New Sod (2020), and water softener (2014, but disconnected. Home is in a Great Location and Neighborhood with easy access to Shopping, River and Freeways.
Last Buyer's Agent
Maria Diaz
Keller Williams Realty Brevard
Home Details
Home Type
- Single Family
Est. Annual Taxes
- $709
Year Built
- Built in 1984
Lot Details
- 8,712 Sq Ft Lot
- North Facing Home
- Corner Lot
Parking
- 2 Car Attached Garage
Home Design
- Shingle Roof
- Concrete Siding
- Block Exterior
- Asphalt
- Stucco
Interior Spaces
- 1,484 Sq Ft Home
- 1-Story Property
- Ceiling Fan
- Great Room
- Screened Porch
Kitchen
- Breakfast Area or Nook
- Electric Range
- Disposal
Flooring
- Carpet
- Laminate
Bedrooms and Bathrooms
- 3 Bedrooms
- Split Bedroom Floorplan
- Walk-In Closet
- 2 Full Bathrooms
- Bathtub and Shower Combination in Primary Bathroom
Laundry
- Laundry Room
- Dryer
- Washer
Home Security
- Hurricane or Storm Shutters
- Fire and Smoke Detector
Outdoor Features
- Patio
Schools
- Andersen Elementary School
- Kennedy Middle School
- Rockledge High School
Utilities
- Cooling Available
- Heating Available
- Gas Water Heater
- Water Softener is Owned
- Cable TV Available
Community Details
- No Home Owners Association
- Parkway Gardens Unit 1 Association
- Parkway Gardens Unit 1 Subdivision
Listing and Financial Details
- Assessor Parcel Number 25-36-16-02-00000.0-0083.00
Map
Home Values in the Area
Average Home Value in this Area
Property History
| Date | Event | Price | Change | Sq Ft Price |
|---|---|---|---|---|
| 04/10/2025 04/10/25 | For Sale | $374,900 | +114.2% | $253 / Sq Ft |
| 10/21/2020 10/21/20 | Sold | $175,000 | +0.1% | $118 / Sq Ft |
| 09/03/2020 09/03/20 | Pending | -- | -- | -- |
| 09/02/2020 09/02/20 | For Sale | $174,900 | -- | $118 / Sq Ft |
Tax History
| Year | Tax Paid | Tax Assessment Tax Assessment Total Assessment is a certain percentage of the fair market value that is determined by local assessors to be the total taxable value of land and additions on the property. | Land | Improvement |
|---|---|---|---|---|
| 2023 | $2,372 | $181,910 | $0 | $0 |
| 2022 | $2,226 | $176,620 | $0 | $0 |
| 2021 | $2,264 | $171,480 | $47,000 | $124,480 |
| 2020 | $709 | $79,090 | $0 | $0 |
| 2019 | $693 | $77,320 | $0 | $0 |
| 2018 | $685 | $75,880 | $0 | $0 |
| 2017 | $686 | $74,320 | $0 | $0 |
| 2016 | $701 | $72,800 | $27,500 | $45,300 |
| 2015 | $720 | $72,300 | $27,500 | $44,800 |
| 2014 | $722 | $71,730 | $22,000 | $49,730 |
Mortgage History
| Date | Status | Loan Amount | Loan Type |
|---|---|---|---|
| Open | $166,250 | New Conventional |
Deed History
| Date | Type | Sale Price | Title Company |
|---|---|---|---|
| Warranty Deed | $175,000 | Supreme Title Closings Llc |
Similar Homes in Rockledge, FL
Source: Space Coast MLS (Space Coast Association of REALTORS®)
MLS Number: 884351
APN: 25-36-16-02-00000.0-0083.00
- 814 Kara Cir
- 832 Croton Rd
- 851 Juniper Cir
- 860 Brookview Ln
- 840 Southern Pine Trail
- 961 Bayberry Ln
- 827 Pine Shadows Ave
- 971 Beaumont Ln
- 955 Brewster Ln
- 926 Jamestown Dr
- 922 Yorktowne Dr
- 967 Bartlett Ln
- 1922 Murrell Rd
- 902 Beaverdale Ln
- 923 Lexington Rd
- 899 Wandering Pine Trail
- 0 U S 1 Unit 735949
- 1880 Murrell Rd Unit R66
- 1316 Sequoia Place
- 995 Botany Ln
