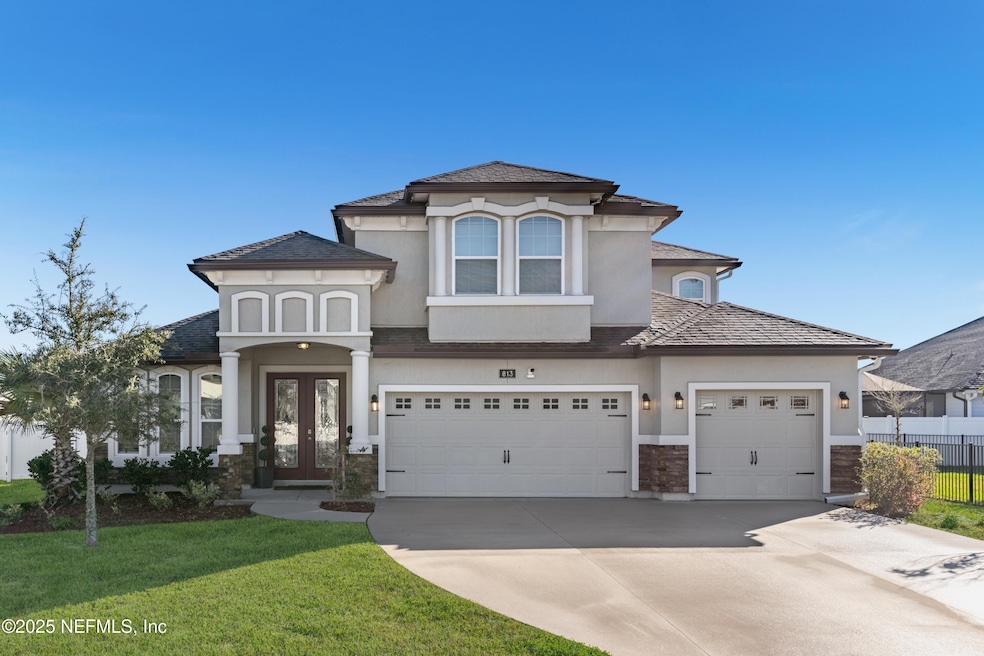
813 Laurel Valley Dr Orange Park, FL 32065
Oakleaf NeighborhoodEstimated payment $4,817/month
Highlights
- Golf Course Community
- Fitness Center
- Vaulted Ceiling
- Discovery Oaks Elementary School Rated A-
- Clubhouse
- 1 Fireplace
About This Home
Welcome to a stunning 5-bedroom, 5-bathroom residence located in the prestigious Eagle Landing community. This luxurious home, featuring the Dream Finder Boca floor plan, showcases a perfect blend of modern elegance and practicality.
Upon entering, you are greeted by a spacious living room equipped with a custom entertainment center, an electric fireplace, and an integrated speaker system, making it ideal for both relaxation and entertaining. The gourmet kitchen features sleek quartz countertops and a double oven, catering to culinary enthusiasts. The primary bedroom serves as a serene retreat, complete with beautiful bay windows.
The home includes a bonus room downstairs that can be used for various purposes, as well as a dedicated study, providing additional functional spaces for work or leisure. Upstairs, a room is ready to be transformed into a theater room, offering a perfect setting for movie nights. The outdoor space is designed for seamless indoor-outdoor living, featuring a patio with motorized screens and pocket sliding glass doors. Situated on a cul-de-sac, this home provides an added sense of privacy.
Residents of the Eagle Landing community enjoy access to a wide array of amenities, including a golf course, pool, kids club, tennis and pickleball courts, gym, and indoor basketball courts. The clubhouse, complete with a restaurant and bar, serves as an excellent venue for socializing and dining.
This home presents an exceptional opportunity to enjoy a luxurious lifestyle within a vibrant and well-appointed community.
Home Details
Home Type
- Single Family
Est. Annual Taxes
- $11,531
Year Built
- Built in 2021
Lot Details
- 10,019 Sq Ft Lot
- Cul-De-Sac
- Privacy Fence
- Vinyl Fence
- Front and Back Yard Sprinklers
HOA Fees
- $4 Monthly HOA Fees
Parking
- 3 Car Garage
- Garage Door Opener
Home Design
- Stone Siding
- Stucco
Interior Spaces
- 3,648 Sq Ft Home
- 2-Story Property
- Vaulted Ceiling
- 1 Fireplace
- Entrance Foyer
- Washer and Electric Dryer Hookup
Kitchen
- Eat-In Kitchen
- Double Oven
- Electric Cooktop
- Dishwasher
- Kitchen Island
- Disposal
Flooring
- Carpet
- Tile
Bedrooms and Bathrooms
- 5 Bedrooms
- Dual Closets
- Walk-In Closet
- 5 Full Bathrooms
- Bathtub and Shower Combination in Primary Bathroom
Home Security
- Smart Thermostat
- Fire and Smoke Detector
Schools
- Discovery Oaks Elementary School
- Oakleaf Jr High Middle School
- Oakleaf High School
Additional Features
- Patio
- Central Heating and Cooling System
Listing and Financial Details
- Assessor Parcel Number 13042400554201692
Community Details
Overview
- Eagle Landing Subdivision
Amenities
- Clubhouse
Recreation
- Golf Course Community
- Tennis Courts
- Community Basketball Court
- Pickleball Courts
- Community Playground
- Fitness Center
- Children's Pool
- Park
- Dog Park
- Jogging Path
Map
Home Values in the Area
Average Home Value in this Area
Tax History
| Year | Tax Paid | Tax Assessment Tax Assessment Total Assessment is a certain percentage of the fair market value that is determined by local assessors to be the total taxable value of land and additions on the property. | Land | Improvement |
|---|---|---|---|---|
| 2024 | $11,231 | $547,826 | -- | -- |
| 2023 | $11,231 | $531,870 | $0 | $0 |
| 2022 | $10,841 | $516,379 | $40,000 | $476,379 |
| 2021 | $3,872 | $40,000 | $40,000 | $0 |
| 2020 | $4,170 | $40,000 | $40,000 | $0 |
| 2019 | $4,166 | $40,000 | $40,000 | $0 |
| 2018 | $4,121 | $40,000 | $0 | $0 |
| 2017 | $2,379 | $11,000 | $0 | $0 |
Property History
| Date | Event | Price | Change | Sq Ft Price |
|---|---|---|---|---|
| 02/17/2025 02/17/25 | For Sale | $690,000 | 0.0% | $189 / Sq Ft |
| 01/19/2025 01/19/25 | Pending | -- | -- | -- |
| 01/03/2025 01/03/25 | For Sale | $690,000 | -- | $189 / Sq Ft |
Deed History
| Date | Type | Sale Price | Title Company |
|---|---|---|---|
| Warranty Deed | $472,030 | Golden Dog Title & Trust |
Mortgage History
| Date | Status | Loan Amount | Loan Type |
|---|---|---|---|
| Open | $395,502 | FHA |
Similar Homes in Orange Park, FL
Source: realMLS (Northeast Florida Multiple Listing Service)
MLS Number: 2062721
APN: 13-04-24-005542-016-92
- 835 Laurel Valley Dr
- 1742 Amberly Dr
- 3983 Bloomfield Ct
- 523 Tynes Blvd
- 3943 Bloomfield Ct
- 547 Tynes Blvd
- 1465 Shadow Creek Dr
- 3946 Royal Pines Dr
- 1468 Shadow Creek Dr
- 3950 Royal Pines Dr
- 3912 Bloomfield Ct
- 3946 Cloverdale Ct
- 3922 Cloverdale Ct
- 1828 Amberly Dr
- 1847 Amberly Dr
- 00 Royal Pines Dr
- 0 Royal Pines Dr
- 1861 Amberly Dr
- 1869 Amberly Dr
- 944 Laurel Valley Dr






