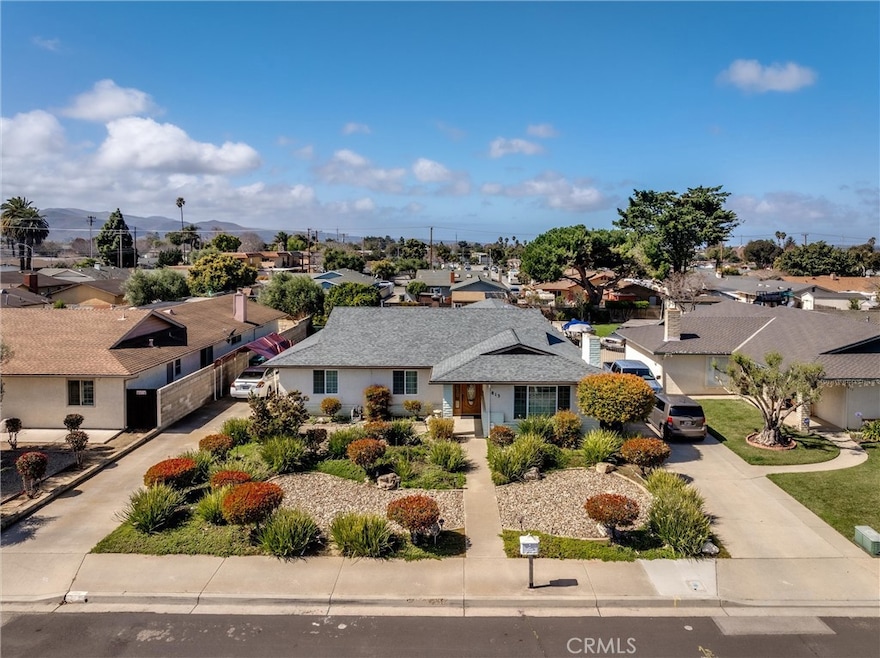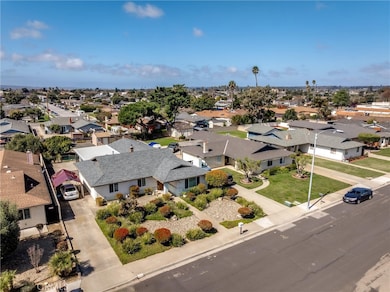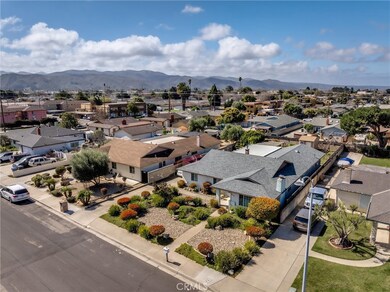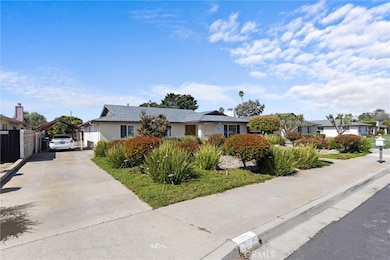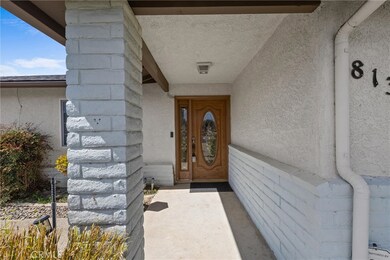
813 N C St Lompoc, CA 93436
East Lompoc NeighborhoodHighlights
- Wood Burning Stove
- No HOA
- Neighborhood Views
- Property is near a park
- Game Room
- Home Office
About This Home
As of April 2025ROOM TO ROAM! Welcome to 813 North C St, a spacious 3-bedroom, 2.5-bathroom single-family home nestled in the heart of Lompoc, California. Built in 1976, this 2,470-square-foot one owner residence offers ample living space for families and entertainers alike. The home offers a formal living room with fireplace, formal dining area just off the kitchen, open family room – kitchen – breakfast area and office, large game room, large, covered patio, rear yard with storage shed and sweet orange tree. And all this sits on a 9583 sqft level lot in a well-established neighborhood offering a sense of community and convenience to all city services. You’ve got to get on this property!
Last Agent to Sell the Property
RE/MAX Parkside Real Estate Brokerage Phone: 805-235-4681 License #00969867

Co-Listed By
RE/MAX Parkside Real Estate Brokerage Phone: 805-235-4681 License #01975738
Last Buyer's Agent
Berkshire Hathaway HomeServices California Properties License #01765876

Home Details
Home Type
- Single Family
Est. Annual Taxes
- $1,670
Year Built
- Built in 1976
Lot Details
- 9,583 Sq Ft Lot
- East Facing Home
- Block Wall Fence
- Fence is in good condition
- Landscaped
- Rectangular Lot
- Level Lot
- Sprinkler System
- Back and Front Yard
Home Design
- Turnkey
- Slab Foundation
- Frame Construction
- Shingle Roof
- Composition Roof
- Stucco
Interior Spaces
- 2,470 Sq Ft Home
- 1-Story Property
- Ceiling Fan
- Wood Burning Stove
- Free Standing Fireplace
- Fireplace With Gas Starter
- Double Pane Windows
- Sliding Doors
- Formal Entry
- Family Room with Fireplace
- Family Room Off Kitchen
- Living Room with Fireplace
- Combination Dining and Living Room
- Home Office
- Game Room
- Neighborhood Views
Kitchen
- Breakfast Area or Nook
- Open to Family Room
- Electric Oven
- Electric Range
- Range Hood
- Microwave
- Ice Maker
- Water Line To Refrigerator
- Dishwasher
- Disposal
Flooring
- Carpet
- Laminate
- Vinyl
Bedrooms and Bathrooms
- 3 Main Level Bedrooms
- Mirrored Closets Doors
- Bathroom on Main Level
- Dual Sinks
- Bathtub with Shower
- Walk-in Shower
- Exhaust Fan In Bathroom
Laundry
- Laundry Room
- Dryer
- Washer
- 220 Volts In Laundry
Home Security
- Carbon Monoxide Detectors
- Fire and Smoke Detector
Parking
- 4 Open Parking Spaces
- 5 Parking Spaces
- 1 Detached Carport Space
- Driveway Level
- Paved Parking
- On-Street Parking
- RV Potential
Outdoor Features
- Covered patio or porch
- Exterior Lighting
- Shed
- Rain Gutters
Location
- Property is near a park
- Property is near public transit
- Suburban Location
Utilities
- Forced Air Heating System
- Heating System Uses Natural Gas
- Wall Furnace
- Vented Exhaust Fan
- Natural Gas Connected
- Gas Water Heater
- Water Purifier
- Cable TV Available
Listing and Financial Details
- Assessor Parcel Number 087040046
- Seller Considering Concessions
Community Details
Overview
- No Home Owners Association
- South East Lmpc Subdivision
Recreation
- Park
Map
Home Values in the Area
Average Home Value in this Area
Property History
| Date | Event | Price | Change | Sq Ft Price |
|---|---|---|---|---|
| 04/18/2025 04/18/25 | Sold | $700,000 | +0.1% | $283 / Sq Ft |
| 03/18/2025 03/18/25 | Pending | -- | -- | -- |
| 03/10/2025 03/10/25 | For Sale | $699,000 | -- | $283 / Sq Ft |
Tax History
| Year | Tax Paid | Tax Assessment Tax Assessment Total Assessment is a certain percentage of the fair market value that is determined by local assessors to be the total taxable value of land and additions on the property. | Land | Improvement |
|---|---|---|---|---|
| 2023 | $1,670 | $151,181 | $12,181 | $139,000 |
| 2022 | $1,637 | $148,218 | $11,943 | $136,275 |
| 2021 | $1,652 | $145,312 | $11,709 | $133,603 |
| 2020 | $1,634 | $143,823 | $11,589 | $132,234 |
| 2019 | $1,605 | $141,004 | $11,362 | $129,642 |
| 2018 | $1,578 | $138,240 | $11,140 | $127,100 |
| 2017 | $1,548 | $135,530 | $10,922 | $124,608 |
| 2016 | $1,518 | $132,873 | $10,708 | $122,165 |
| 2014 | $1,133 | $98,904 | $10,342 | $88,562 |
Mortgage History
| Date | Status | Loan Amount | Loan Type |
|---|---|---|---|
| Open | $150,000 | Credit Line Revolving | |
| Open | $250,000 | Credit Line Revolving | |
| Closed | $55,000 | Credit Line Revolving | |
| Previous Owner | $90,000 | No Value Available |
Deed History
| Date | Type | Sale Price | Title Company |
|---|---|---|---|
| Interfamily Deed Transfer | -- | -- | |
| Gift Deed | -- | -- | |
| Interfamily Deed Transfer | -- | Chicago Title Co |
Similar Homes in Lompoc, CA
Source: California Regional Multiple Listing Service (CRMLS)
MLS Number: NS25051283
APN: 087-040-046
- 701 E Pine Ave Unit 161
- 701 E Pine Ave Unit 176
- 701 E Pine Ave Unit 182
- 610 E Pine Ave Unit 80
- 610 E Pine Ave Unit 53
- 610 E Pine Ave Unit 17
- 616 N D St
- 308 E North Ave
- 1116 N Jasmine St
- 404 N 1st St
- 204 E Birch Ave
- 321 W North Ave Unit 55
- 321 W North Ave Unit 47
- 1308 N A St
- 512 Bush Ct
- 7200 California 1
- 1129 Bell Ave
- 221 N F St
- 805 E Bush Ave
- 916 E Bush Ave
