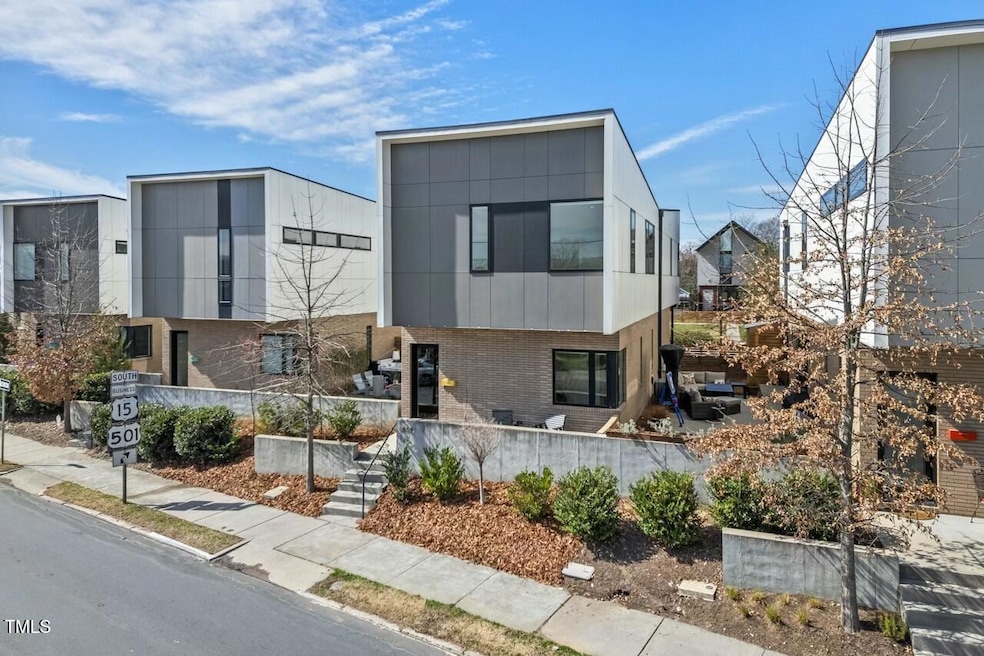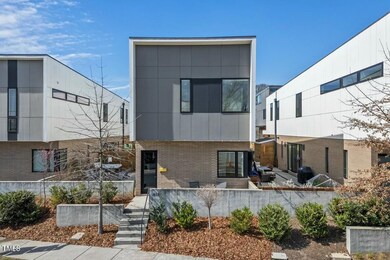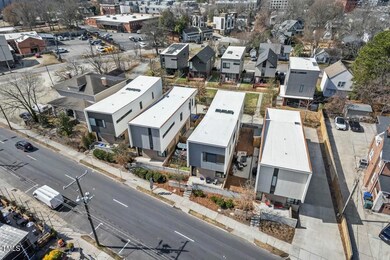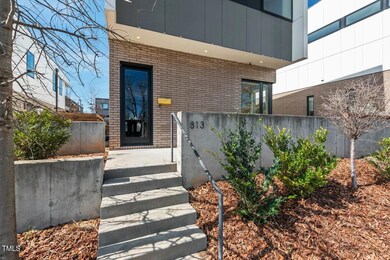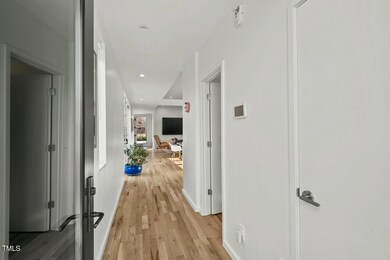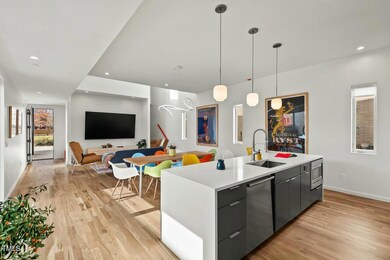
813 N Mangum St Durham, NC 27701
Central Park NeighborhoodHighlights
- Solar Power System
- Wood Flooring
- Loft
- George Watts Elementary Rated A-
- Modernist Architecture
- High Ceiling
About This Home
As of April 2025Pleiades Modern, a neighborhood of 9 Energy Star rated homes in the Bull City, won the 2019 American Institute of Architects Award of Merit. This pocket neighborhood offers a unique combination of modern design, useable outdoor space and urban walkability. This single family home has 3 bedrooms, 2 1/2 baths, including a primary suite, a dramatic kitchen, an expansive loft, 2-car covered parking and a recently added pantry behind the kitchen. The home features a stunning double-height living room w/large sky lights illuminating the freshly sanded and refinished hardwood floors and freshly painted interior. Southern exposure keeps the rooms light-filled all day. Peaceful and beautiful outdoor spaces with large sliding glass doors that enable indoor/outdoor living on a private patio and a brand new hot tub. Two restaurants directly across the street and the Foster/Geer/Rigsbee district plus Durham Central Park/Little Five Points/Farmers Market/Food Hall, are within 5-10 minutes.
Home Details
Home Type
- Single Family
Est. Annual Taxes
- $9,961
Year Built
- Built in 2019 | Remodeled
Lot Details
- 4,356 Sq Ft Lot
- Fenced Front Yard
- Vinyl Fence
- Wood Fence
- Water-Smart Landscaping
- Garden
HOA Fees
- $42 Monthly HOA Fees
Home Design
- Modernist Architecture
- Brick Exterior Construction
- Slab Foundation
- Membrane Roofing
- Radiant Barrier
Interior Spaces
- 2,445 Sq Ft Home
- 2-Story Property
- Smooth Ceilings
- High Ceiling
- Ceiling Fan
- Skylights
- Insulated Windows
- Entrance Foyer
- Living Room
- Combination Kitchen and Dining Room
- Loft
- Laundry on upper level
Kitchen
- Gas Range
- ENERGY STAR Qualified Appliances
- Quartz Countertops
Flooring
- Wood
- Tile
Bedrooms and Bathrooms
- 3 Bedrooms
- Low Flow Plumbing Fixtures
- Walk-in Shower
Attic
- Attic Floors
- Scuttle Attic Hole
Home Security
- Home Security System
- Smart Lights or Controls
- Fire and Smoke Detector
Parking
- 2 Parking Spaces
- 2 Attached Carport Spaces
- Electric Vehicle Home Charger
- On-Street Parking
Eco-Friendly Details
- Energy-Efficient Lighting
- Energy-Efficient Thermostat
- Solar Power System
Outdoor Features
- Courtyard
- Patio
- Outdoor Storage
- Side Porch
Schools
- Glenn Elementary School
- Brogden Middle School
- Riverside High School
Utilities
- Zoned Heating and Cooling
- Heat Pump System
- Natural Gas Connected
- Tankless Water Heater
- Gas Water Heater
- Cable TV Available
Community Details
- Pleiades Modern HOA
Listing and Financial Details
- Assessor Parcel Number 110186
Map
Home Values in the Area
Average Home Value in this Area
Property History
| Date | Event | Price | Change | Sq Ft Price |
|---|---|---|---|---|
| 04/03/2025 04/03/25 | Sold | $985,000 | -1.0% | $403 / Sq Ft |
| 03/05/2025 03/05/25 | Pending | -- | -- | -- |
| 02/28/2025 02/28/25 | For Sale | $995,000 | +26.8% | $407 / Sq Ft |
| 12/14/2023 12/14/23 | Off Market | $785,000 | -- | -- |
| 11/19/2021 11/19/21 | Sold | $785,000 | 0.0% | $342 / Sq Ft |
| 10/12/2021 10/12/21 | Pending | -- | -- | -- |
| 09/24/2021 09/24/21 | Price Changed | $785,000 | -1.3% | $342 / Sq Ft |
| 06/17/2021 06/17/21 | For Sale | $795,000 | 0.0% | $346 / Sq Ft |
| 06/04/2021 06/04/21 | Price Changed | $795,000 | -- | $346 / Sq Ft |
Tax History
| Year | Tax Paid | Tax Assessment Tax Assessment Total Assessment is a certain percentage of the fair market value that is determined by local assessors to be the total taxable value of land and additions on the property. | Land | Improvement |
|---|---|---|---|---|
| 2024 | $5,977 | $714,109 | $109,500 | $604,609 |
| 2023 | $9,354 | $714,109 | $109,500 | $604,609 |
| 2022 | $9,140 | $714,109 | $109,500 | $604,609 |
| 2021 | $5,004 | $392,820 | $82,764 | $310,056 |
| 2020 | $4,886 | $82,764 | $82,764 | $0 |
| 2019 | $1,030 | $82,764 | $82,764 | $0 |
| 2018 | $287 | $21,126 | $21,126 | $0 |
| 2017 | $284 | $21,126 | $21,126 | $0 |
| 2016 | $555 | $42,688 | $42,688 | $0 |
| 2015 | $591 | $42,688 | $42,688 | $0 |
| 2014 | -- | $42,688 | $42,688 | $0 |
Mortgage History
| Date | Status | Loan Amount | Loan Type |
|---|---|---|---|
| Open | $788,000 | New Conventional | |
| Closed | $788,000 | New Conventional | |
| Previous Owner | $17,446 | Commercial |
Deed History
| Date | Type | Sale Price | Title Company |
|---|---|---|---|
| Warranty Deed | $985,000 | None Listed On Document | |
| Warranty Deed | $985,000 | None Listed On Document | |
| Warranty Deed | $785,000 | None Available | |
| Warranty Deed | $900,000 | None Available |
Similar Homes in Durham, NC
Source: Doorify MLS
MLS Number: 10079057
APN: 110186
- 829 N Mangum St
- 2014 Moody
- 106 Broadway St Unit 202
- 106 Broadway St Unit 106
- 106 Broadway St Unit 207
- 106 Broadway St Unit 101
- 2002 Moody
- 2000 Moody
- 1007 Hundley Place
- 3005 Corbell
- 219 Northwood Cir
- 1120 N Roxboro St
- 709 North St
- 1130 N Roxboro St
- 207 Hargrove St
- 211 Hargrove St
- 521 N Mangum St Unit 12
- 521 N Mangum St Unit 33
- 521 N Mangum St Unit 25
- 521 N Mangum St Unit 21
