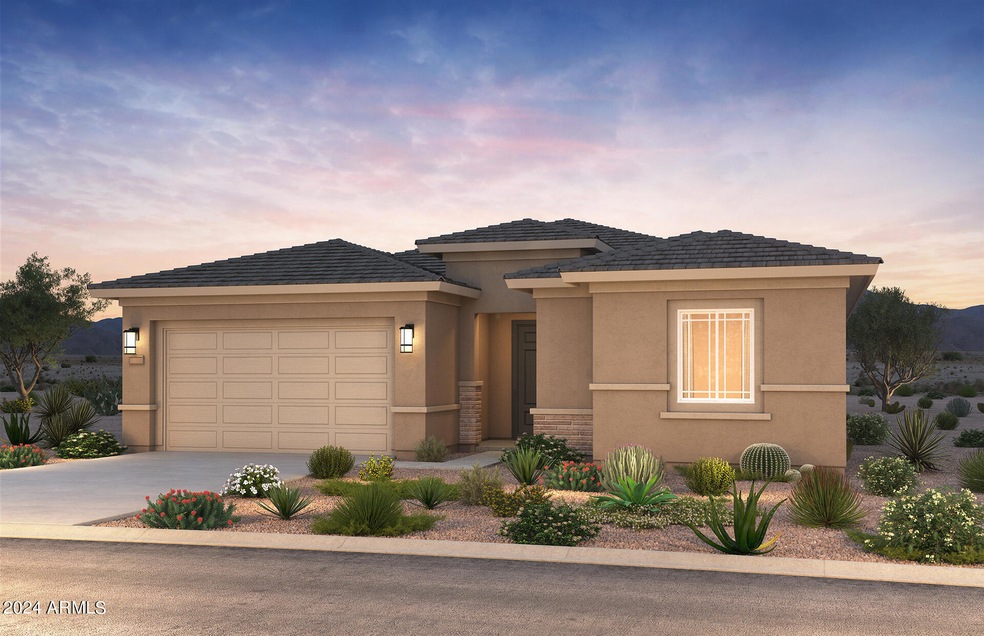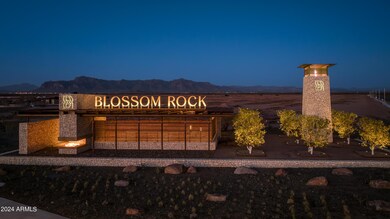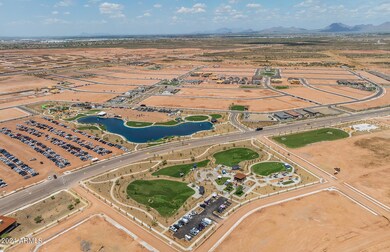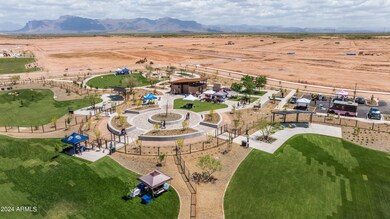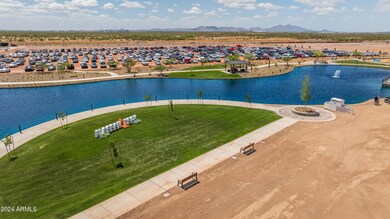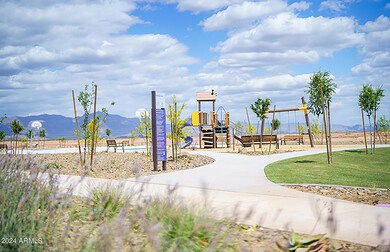
813 Rock Needle Trail Apache Junction, AZ 85120
Superstition Vistas NeighborhoodHighlights
- Community Lake
- Santa Barbara Architecture
- Granite Countertops
- Clubhouse
- Corner Lot
- Heated Community Pool
About This Home
As of September 2024Up to 3% of Base Price or total purchase price, whichever is less, is available through preferred lender.
This exquisite home, slated for completion in August, is attractively priced for a swift sale. The Parklane model features 3 bedrooms, 2.5 baths, and a versatile den, offering both comfort and sophistication. Nestled on a prime corner lot adjacent to a picturesque park, this home boasts over $90,000 in premium upgrades. Enhancements include a 2' garage extension, a center slider door, and a luxurious shower with dual shower heads. The chef's kitchen is outfitted with a 36'' gas cooktop and an elegant wall oven, perfect for culinary enthusiasts.
Home Details
Home Type
- Single Family
Year Built
- Built in 2024 | Under Construction
Lot Details
- 10,197 Sq Ft Lot
- Desert faces the front of the property
- Block Wall Fence
- Corner Lot
- Front Yard Sprinklers
HOA Fees
- $125 Monthly HOA Fees
Parking
- 2 Car Direct Access Garage
- Garage Door Opener
Home Design
- Santa Barbara Architecture
- Wood Frame Construction
- Tile Roof
- Stucco
Interior Spaces
- 2,473 Sq Ft Home
- 1-Story Property
- Ceiling height of 9 feet or more
- Double Pane Windows
- ENERGY STAR Qualified Windows
- Vinyl Clad Windows
Kitchen
- Eat-In Kitchen
- Built-In Microwave
- Kitchen Island
- Granite Countertops
Flooring
- Carpet
- Tile
Bedrooms and Bathrooms
- 3 Bedrooms
- Primary Bathroom is a Full Bathroom
- 2.5 Bathrooms
- Dual Vanity Sinks in Primary Bathroom
Schools
- Desert Vista Elementary School
- Cactus Canyon Junior High
- Apache Junction High School
Utilities
- Refrigerated Cooling System
- Zoned Heating
- Heating System Uses Natural Gas
- Water Softener
- High Speed Internet
- Cable TV Available
Additional Features
- Mechanical Fresh Air
- Covered patio or porch
Listing and Financial Details
- Home warranty included in the sale of the property
- Legal Lot and Block 325 / 02
- Assessor Parcel Number 110-01-325
Community Details
Overview
- Association fees include ground maintenance
- Blossom Rock Association, Phone Number (480) 360-4227
- Built by Pulte Homes
- Blossom Rock Phase 1 2022084918 Subdivision
- FHA/VA Approved Complex
- Community Lake
Amenities
- Clubhouse
- Theater or Screening Room
- Recreation Room
Recreation
- Community Playground
- Heated Community Pool
- Bike Trail
Map
Home Values in the Area
Average Home Value in this Area
Property History
| Date | Event | Price | Change | Sq Ft Price |
|---|---|---|---|---|
| 09/25/2024 09/25/24 | Sold | $636,990 | -0.5% | $258 / Sq Ft |
| 07/28/2024 07/28/24 | Pending | -- | -- | -- |
| 07/20/2024 07/20/24 | Price Changed | $639,990 | -1.2% | $259 / Sq Ft |
| 07/12/2024 07/12/24 | For Sale | $647,990 | -- | $262 / Sq Ft |
Tax History
| Year | Tax Paid | Tax Assessment Tax Assessment Total Assessment is a certain percentage of the fair market value that is determined by local assessors to be the total taxable value of land and additions on the property. | Land | Improvement |
|---|---|---|---|---|
| 2025 | -- | -- | -- | -- |
| 2023 | -- | -- | -- | -- |
Mortgage History
| Date | Status | Loan Amount | Loan Type |
|---|---|---|---|
| Open | $509,592 | New Conventional |
Deed History
| Date | Type | Sale Price | Title Company |
|---|---|---|---|
| Special Warranty Deed | $636,990 | Pgp Title | |
| Special Warranty Deed | $1,635,000 | First American Title |
Similar Homes in Apache Junction, AZ
Source: Arizona Regional Multiple Listing Service (ARMLS)
MLS Number: 6730518
APN: 110-01-325
- 853 Golden Ore Pass
- 829 Golden Ore Pass
- 1032 W J Waltz Way
- 880 Golden Ore Pass
- 876 Golden Ore Pass
- 9697 S Gold Stone Trail
- 9833 S Gold Stone Trail
- 9833 S Gold Stone Trail
- 9833 S Gold Stone Trail
- 980 W Ridge Rd
- 9833 S Gold Stone Trail
- 1042 W Ridge Rd
- 9833 S Gold Stone Trail
- 9833 S Gold Stone Trail
- 1021 W Ridge Rd
- 9833 S Gold Stone Trail
- 9833 S Gold Stone Trail
- 1042 Ridge Rd
- 1021 Ridge Rd
- 1380 W Ridge Rd
