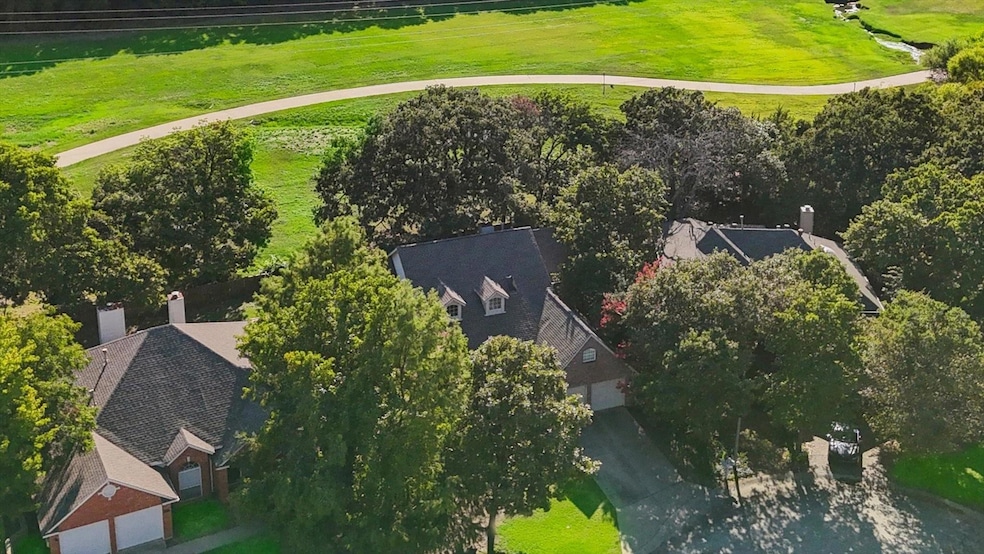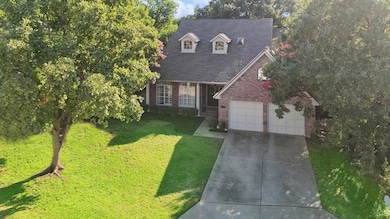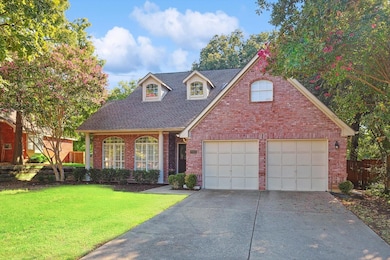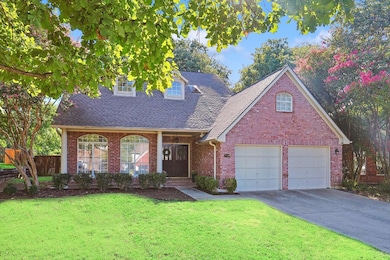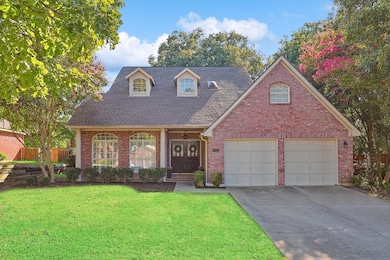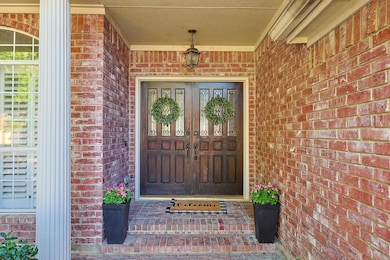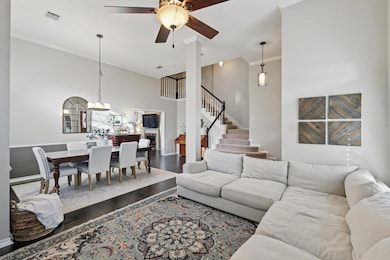
813 Rolling View Ct Lewisville, TX 75077
Estimated payment $4,186/month
Highlights
- Open Floorplan
- Colonial Architecture
- Clubhouse
- McAuliffe Elementary School Rated A
- Community Lake
- Deck
About This Home
OPEN HOUSE SUNDAY 4.27 12-2pm. Welcome to this beautifully appointed Colonial-style home situated in the heart of the desirable Highland Shores community. Ideally located on a cul-de-sac lot, this property backs to a peaceful greenbelt with direct access to community walking trails. This rare location combines timeless architectural charm with modern comforts and is just a short walk to highly acclaimed McAuliffe Elementary School.As you approach the home, you’re greeted by a charming covered front porch and classic double-door entry that set the tone for the character and warmth you’ll find throughout. Step inside to discover elegant design details including plantation shutters, wood flooring, French doors, custom built-ins, and a soft, neutral color palette that creates a welcoming atmosphere. Natural light floods the home through large windows, enhancing the sense of space and connection to nature.The thoughtfully designed floor plan offers a spacious and private downstairs primary suite, complete with room for a sitting area, beautiful view of the backyard, and an en-suite bathroom with separate shower. Upstairs, you'll find a flexible layout including a multi-use bonus room ideal for a home office, or game room, along with an additional room that easily functions as a fourth bedroom.The updated kitchen is a true highlight, featuring sleek granite countertops, a gas cooktop, double ovens, stainless steel appliances, ample cabinetry, and a functional layout perfect for both everyday cooking and entertaining. Outside, the private pool-sized backyard offers a peaceful retreat from the day, with no back neighbors and a great deck for gatherings.Additional features include a floored attic with built-in shelving—the size of a guest bedroom—providing incredible storage options rarely found in homes today. From the smart layout to the premium location and neighborhood amenities, this home offers a unique blend of comfort, style, and convenience.
Listing Agent
Keller Williams Realty-FM Brokerage Phone: 469-298-8307 License #0653673

Co-Listing Agent
Keller Williams Realty-FM Brokerage Phone: 469-298-8307 License #0638849
Open House Schedule
-
Sunday, April 27, 202512:00 to 2:00 pm4/27/2025 12:00:00 PM +00:004/27/2025 2:00:00 PM +00:00Add to Calendar
Home Details
Home Type
- Single Family
Est. Annual Taxes
- $9,181
Year Built
- Built in 1988
Lot Details
- 8,141 Sq Ft Lot
- Cul-De-Sac
- Wood Fence
- Landscaped
- Sprinkler System
- Few Trees
- Private Yard
- Large Grassy Backyard
HOA Fees
- $72 Monthly HOA Fees
Parking
- 2 Car Attached Garage
- Front Facing Garage
Home Design
- Colonial Architecture
- Brick Exterior Construction
- Slab Foundation
- Composition Roof
- Siding
Interior Spaces
- 2,830 Sq Ft Home
- 2-Story Property
- Open Floorplan
- Wired For A Flat Screen TV
- Built-In Features
- Vaulted Ceiling
- Ceiling Fan
- Decorative Lighting
- Fireplace With Gas Starter
- Plantation Shutters
- Full Size Washer or Dryer
Kitchen
- Eat-In Kitchen
- Double Oven
- Gas Cooktop
- Microwave
- Dishwasher
- Kitchen Island
- Granite Countertops
- Disposal
Flooring
- Wood
- Carpet
- Ceramic Tile
Bedrooms and Bathrooms
- 4 Bedrooms
- Walk-In Closet
- Double Vanity
Outdoor Features
- Deck
- Covered patio or porch
- Exterior Lighting
- Rain Gutters
Schools
- Mcauliffe Elementary School
- Briarhill Middle School
- Marcus High School
Utilities
- Central Heating and Cooling System
- High Speed Internet
Listing and Financial Details
- Assessor Parcel Number R153867
Community Details
Overview
- Association fees include full use of facilities, management fees
- Highland Shores Owners Association, Phone Number (972) 317-5139
- Highland Shores Ph 5P Subdivision
- Mandatory home owners association
- Community Lake
- Greenbelt
Amenities
- Clubhouse
Recreation
- Tennis Courts
- Pickleball Courts
- Community Playground
- Community Pool
- Park
- Jogging Path
Map
Home Values in the Area
Average Home Value in this Area
Tax History
| Year | Tax Paid | Tax Assessment Tax Assessment Total Assessment is a certain percentage of the fair market value that is determined by local assessors to be the total taxable value of land and additions on the property. | Land | Improvement |
|---|---|---|---|---|
| 2024 | $9,181 | $508,385 | $0 | $0 |
| 2023 | $7,276 | $462,168 | $110,798 | $433,091 |
| 2022 | $8,408 | $420,153 | $99,336 | $400,245 |
| 2021 | $8,156 | $381,957 | $66,861 | $315,096 |
| 2020 | $8,032 | $377,831 | $66,861 | $310,970 |
| 2019 | $8,104 | $369,000 | $66,861 | $302,139 |
| 2018 | $7,607 | $343,669 | $66,861 | $276,808 |
| 2017 | $7,229 | $323,000 | $63,040 | $259,960 |
| 2016 | $6,068 | $271,130 | $63,040 | $208,090 |
| 2015 | $5,228 | $251,517 | $41,144 | $210,373 |
| 2013 | -- | $225,131 | $41,144 | $183,987 |
Property History
| Date | Event | Price | Change | Sq Ft Price |
|---|---|---|---|---|
| 04/10/2025 04/10/25 | For Sale | $600,000 | -- | $212 / Sq Ft |
Deed History
| Date | Type | Sale Price | Title Company |
|---|---|---|---|
| Vendors Lien | -- | Lawyers Title | |
| Interfamily Deed Transfer | -- | None Available | |
| Interfamily Deed Transfer | -- | None Available | |
| Interfamily Deed Transfer | -- | -- | |
| Warranty Deed | -- | -- |
Mortgage History
| Date | Status | Loan Amount | Loan Type |
|---|---|---|---|
| Open | $196,000 | Credit Line Revolving | |
| Closed | $303,750 | New Conventional | |
| Closed | $329,944 | VA | |
| Previous Owner | $132,700 | New Conventional | |
| Previous Owner | $146,200 | No Value Available | |
| Previous Owner | $146,700 | No Value Available |
Similar Homes in Lewisville, TX
Source: North Texas Real Estate Information Systems (NTREIS)
MLS Number: 20871460
APN: R153867
- 808 Rolling View Ct
- 704 Meadow Bend Ct
- 2530 Rosedale St
- 2610 Fernwood Dr
- 2679 Hillside Dr
- 2665 Fernwood Dr
- 2210 Strathmore Dr
- 101 Glasgow Ct
- 904 Inverness Cir
- 2704 Crestwood Ln
- 635 Timber Way
- 620 Singh Rd
- 943 Inverness Cir
- 2781 Timber Crest Ln
- 800 Oakwood Ct
- 720 Lake Hollow Ct
- 3122 Southwood Dr
- 419 Longfellow Dr
- 2807 Millington Dr
- 812 Woodhaven Dr
