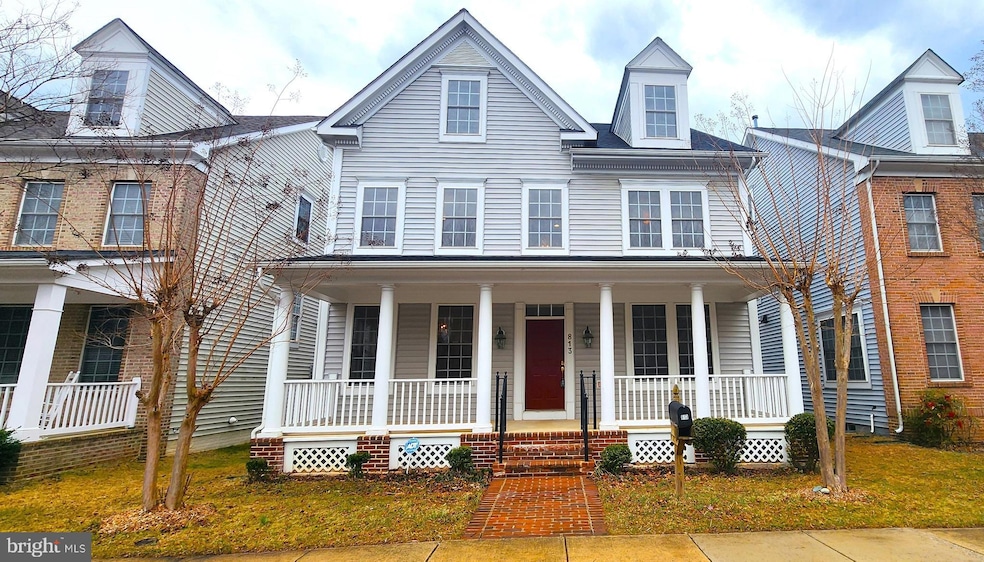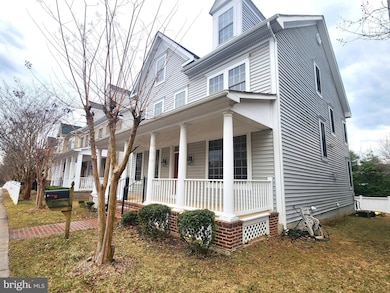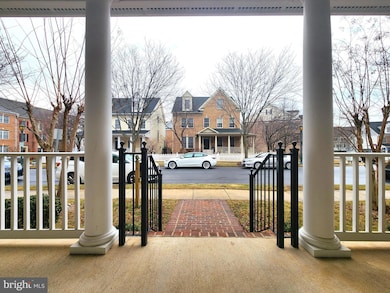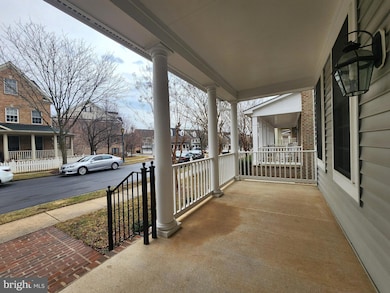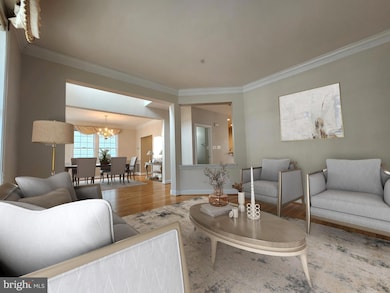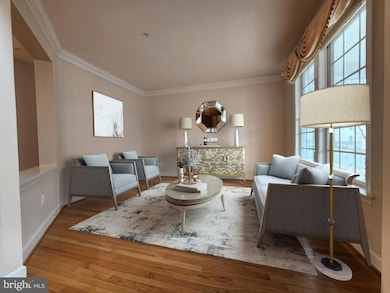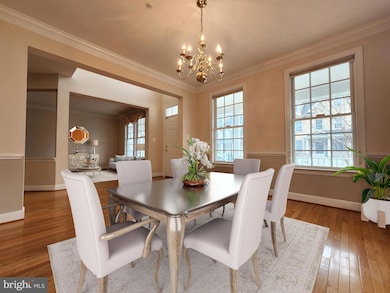
813 Royal Crescent Rockville, MD 20850
King Farm NeighborhoodEstimated payment $6,468/month
Highlights
- Gourmet Kitchen
- Open Floorplan
- Wood Flooring
- View of Trees or Woods
- Colonial Architecture
- 5-minute walk to Mattie J.T. Stepanek Park
About This Home
Discover your dream home in the heart of King Farm! This spacious and elegant 5-bedroom, 4.5-bathroom house perfectly blends traditional charm with a modern, open feel. Featuring a grand two-story foyer that welcomes you with abundant natural light, this home boasts gleaming hardwood floors throughout the main and upper level, 9-ft. ceilings, chair rail and crown molding, and recessed lighting. The gourmet kitchen is a chef’s delight with maple cabinetry, granite countertops, a ceramic tile backsplash, stainless steel appliances (including a brand-new fridge), a breakfast bar, a large pantry, and ample recessed lighting. The spacious family room is perfect for gatherings with a cozy gas fireplace and access to a fully fenced backyard. The luxurious primary suite features a huge sitting room, ceiling fan, and two spacious walk-in closets, while the en-suite bath boasts a Jacuzzi soaking tub, a separate walk-in shower, and a dual vanity. Two additional bedrooms on the upper level each include chandeliers and double-door closets, with a full hall bathroom providing ample space. The bonus laundry room on this level is complete with a washer, dryer, and storage shelves. The third loft level offers the perfect office space or guest suite, featuring a separate bedroom with a closet and a full bathroom. The newly carpeted basement level provides even more living space, including a separate bedroom/guest room, full bathroom, and extra storage area—ideal for a home gym, or a recreation room. Additional highlights include a 2-car garage and recent updates such as a new roof and gutters (2021), a new refrigerator (2024), fresh paint throughout, and a new carpet on the lower level. Ideally located, this community has a wide variety of different features like swimming pools, a clubhouse, tennis courts, parks, tot lots, dog walking areas, and more. This location is ideally close to I-270 and MD 355, creating a commuter-friendly experience, only minutes to the Shady Grove Red Line Metro, free metro shuttle bus, plus easy access to the King Farm Village Center.
Home Details
Home Type
- Single Family
Est. Annual Taxes
- $11,097
Year Built
- Built in 2004
Lot Details
- 3,556 Sq Ft Lot
- Picket Fence
- Back Yard Fenced
- Property is in excellent condition
- Property is zoned CPD1
HOA Fees
- $129 Monthly HOA Fees
Parking
- 2 Car Direct Access Garage
- 2 Driveway Spaces
- Free Parking
- Rear-Facing Garage
- Garage Door Opener
Home Design
- Colonial Architecture
- Permanent Foundation
- Vinyl Siding
Interior Spaces
- Property has 4 Levels
- Open Floorplan
- Crown Molding
- Ceiling Fan
- Fireplace With Glass Doors
- Screen For Fireplace
- Gas Fireplace
- Window Treatments
- Window Screens
- Family Room Off Kitchen
- Sitting Room
- Living Room
- Formal Dining Room
- Den
- Game Room
- Views of Woods
Kitchen
- Gourmet Kitchen
- Breakfast Area or Nook
- Gas Oven or Range
- Stove
- Range Hood
- Built-In Microwave
- Ice Maker
- Dishwasher
- Stainless Steel Appliances
- Disposal
Flooring
- Wood
- Carpet
- Ceramic Tile
Bedrooms and Bathrooms
- En-Suite Primary Bedroom
- Walk-In Closet
- Hydromassage or Jetted Bathtub
- Walk-in Shower
Laundry
- Laundry Room
- Laundry on upper level
- Dryer
- Washer
Finished Basement
- Heated Basement
- Connecting Stairway
- Interior Basement Entry
- Basement Windows
Utilities
- Forced Air Heating System
- Air Source Heat Pump
- Natural Gas Water Heater
- Public Septic
Listing and Financial Details
- Tax Lot 9
- Assessor Parcel Number 160403397626
Community Details
Overview
- Association fees include trash, common area maintenance, snow removal
- King Farm Irvington Subdivision
Amenities
- Common Area
Recreation
- Tennis Courts
- Community Basketball Court
- Community Playground
- Community Pool
- Jogging Path
Map
Home Values in the Area
Average Home Value in this Area
Tax History
| Year | Tax Paid | Tax Assessment Tax Assessment Total Assessment is a certain percentage of the fair market value that is determined by local assessors to be the total taxable value of land and additions on the property. | Land | Improvement |
|---|---|---|---|---|
| 2024 | $11,097 | $779,500 | $378,000 | $401,500 |
| 2023 | $10,588 | $748,033 | $0 | $0 |
| 2022 | $9,898 | $716,567 | $0 | $0 |
| 2021 | $9,457 | $685,100 | $360,100 | $325,000 |
| 2020 | $9,457 | $685,100 | $360,100 | $325,000 |
| 2019 | $9,474 | $685,100 | $360,100 | $325,000 |
| 2018 | $10,677 | $773,300 | $360,100 | $413,200 |
| 2017 | $10,456 | $746,267 | $0 | $0 |
| 2016 | -- | $719,233 | $0 | $0 |
| 2015 | $7,795 | $692,200 | $0 | $0 |
| 2014 | $7,795 | $661,967 | $0 | $0 |
Property History
| Date | Event | Price | Change | Sq Ft Price |
|---|---|---|---|---|
| 03/01/2025 03/01/25 | For Sale | $970,000 | -- | $300 / Sq Ft |
Deed History
| Date | Type | Sale Price | Title Company |
|---|---|---|---|
| Deed | $762,786 | -- |
Mortgage History
| Date | Status | Loan Amount | Loan Type |
|---|---|---|---|
| Open | $154,000 | Credit Line Revolving | |
| Closed | $86,500 | Credit Line Revolving |
Similar Homes in the area
Source: Bright MLS
MLS Number: MDMC2168124
APN: 04-03397626
- 1639 Piccard Dr
- 1625 Piccard Dr Unit 305
- 1625 Piccard Dr Unit 404
- 1625 Piccard Dr Unit 101
- 2590 Farmstead Dr
- 4022 Odessa Shannon Way
- 503 King Farm Blvd Unit 306
- 503 King Farm Blvd Unit 307
- 503 King Farm Blvd Unit 204
- 1104 Havencrest St
- 910 Reserve Champion Dr
- 863 King Farm Blvd
- 4061 Odessa Shannon Way
- 4065 Odessa Shannon Way
- 3122 Nina Clarke Dr
- 2166 Henson Norris St
- 3118 Nina Clarke Dr
- 500 King Farm Blvd Unit 202
- 2521 Farmstead Dr Unit HOMESITE 224 CLARKE
- 2521 Farmstead Dr Unit HOMESITE 605 LILLIAN
