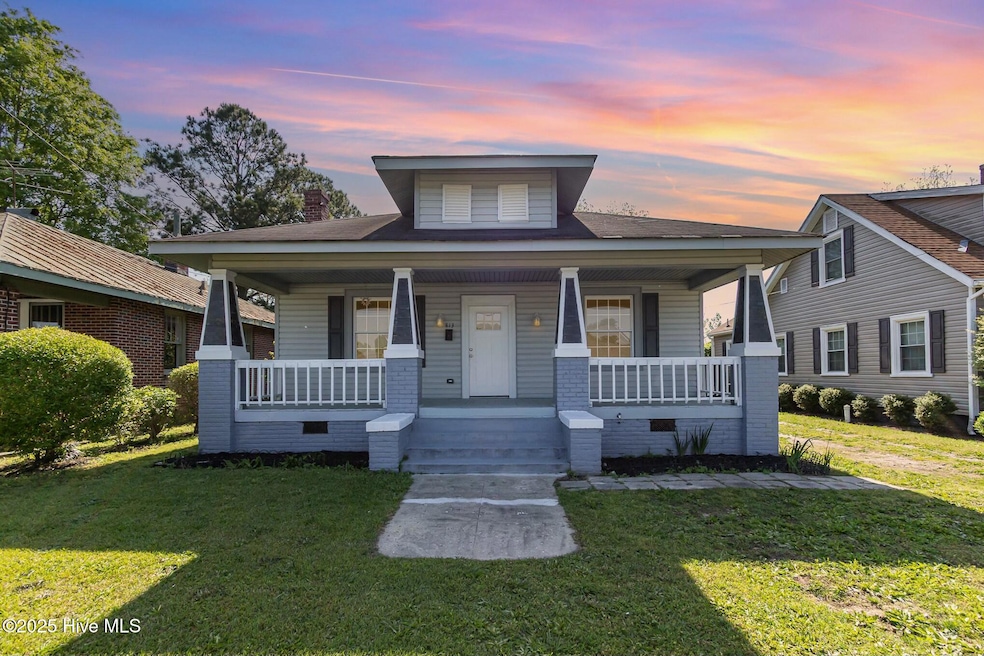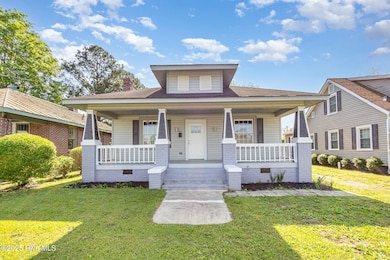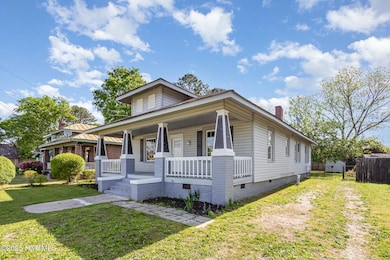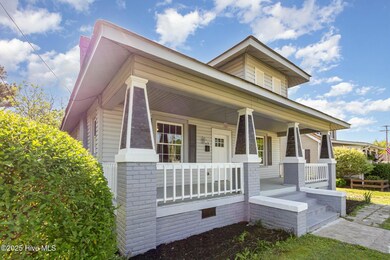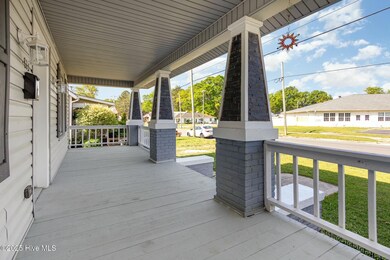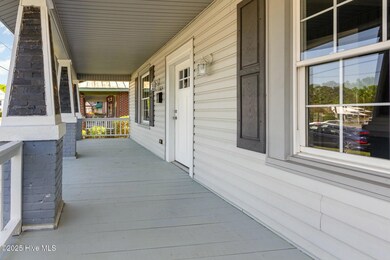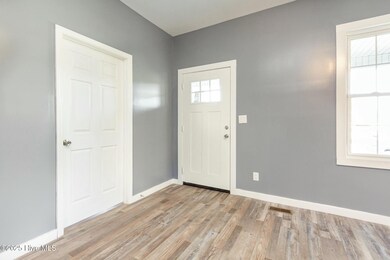
813 S Franklin St Rocky Mount, NC 27803
Estimated payment $1,131/month
Highlights
- Mud Room
- Covered patio or porch
- Balcony
- No HOA
- Fenced Yard
- Laundry Room
About This Home
Welcome to 813 Franklin Street in Rocky Mount, NC -- a wonderful opportunity for first-time homebuyers or those looking for an affordable, move-in-ready home just outside the city limits. This charming ranch-style colonial offers a functional layout with three comfortable bedrooms and a spacious living room that flows seamlessly into the kitchen. Just off the kitchen, you'll find a convenient laundry area complete with a stackable washer and dryer, which are included with the home.The interior features durable luxury vinyl plank flooring throughout, adding both style and practicality. Situated on a flat lot with a privacy fence, the outdoor space is perfect for relaxing, entertaining, or accommodating pets. The home is connected to city water and sewer, offering peace of mind and reliability for daily living.Located near with easy access to major highways, 813 Franklin Street provides a great balance of suburban comfort and urban convenience. Whether you're entering the market for the first time or looking to invest, this home delivers great value in a desirable location.
Home Details
Home Type
- Single Family
Est. Annual Taxes
- $331
Year Built
- Built in 1910
Lot Details
- 7,841 Sq Ft Lot
- Fenced Yard
- Wood Fence
- Level Lot
- Property is zoned R-6MFA
Home Design
- Block Foundation
- Wood Frame Construction
- Shingle Roof
- Vinyl Siding
- Stick Built Home
Interior Spaces
- 1,334 Sq Ft Home
- 1-Story Property
- Mud Room
- Combination Dining and Living Room
- Luxury Vinyl Plank Tile Flooring
- Crawl Space
- Stove
Bedrooms and Bathrooms
- 3 Bedrooms
- 1 Full Bathroom
Laundry
- Laundry Room
- Washer and Dryer Hookup
Parking
- 2 Car Detached Garage
- Gravel Driveway
Outdoor Features
- Balcony
- Covered patio or porch
Schools
- Winstead Elementary School
- Rocky Mount Middle School
- Nash Central High School
Utilities
- Central Air
- Heat Pump System
- Electric Water Heater
- Municipal Trash
Community Details
- No Home Owners Association
Listing and Financial Details
- Assessor Parcel Number 3759-10-46-5684
Map
Home Values in the Area
Average Home Value in this Area
Tax History
| Year | Tax Paid | Tax Assessment Tax Assessment Total Assessment is a certain percentage of the fair market value that is determined by local assessors to be the total taxable value of land and additions on the property. | Land | Improvement |
|---|---|---|---|---|
| 2024 | $363 | $27,380 | $5,250 | $22,130 |
| 2023 | $183 | $27,380 | $0 | $0 |
| 2022 | $188 | $27,380 | $5,250 | $22,130 |
| 2021 | $183 | $27,380 | $5,250 | $22,130 |
| 2020 | $183 | $27,380 | $5,250 | $22,130 |
| 2019 | $183 | $27,380 | $5,250 | $22,130 |
| 2018 | $183 | $27,380 | $0 | $0 |
| 2017 | $183 | $27,380 | $0 | $0 |
| 2015 | $250 | $37,324 | $0 | $0 |
| 2014 | $250 | $37,324 | $0 | $0 |
Property History
| Date | Event | Price | Change | Sq Ft Price |
|---|---|---|---|---|
| 04/18/2025 04/18/25 | For Sale | $198,000 | +1984.2% | $148 / Sq Ft |
| 01/13/2015 01/13/15 | Sold | $9,500 | 0.0% | $7 / Sq Ft |
| 01/05/2015 01/05/15 | Pending | -- | -- | -- |
| 07/04/2014 07/04/14 | For Sale | $9,500 | -- | $7 / Sq Ft |
Deed History
| Date | Type | Sale Price | Title Company |
|---|---|---|---|
| Warranty Deed | -- | -- | |
| Warranty Deed | $30,000 | -- | |
| Warranty Deed | $30,000 | -- | |
| Special Warranty Deed | $9,500 | None Available | |
| Interfamily Deed Transfer | -- | None Available |
Mortgage History
| Date | Status | Loan Amount | Loan Type |
|---|---|---|---|
| Previous Owner | $49,500 | New Conventional |
Similar Homes in Rocky Mount, NC
Source: Hive MLS
MLS Number: 100502133
APN: 3759-10-46-5684
- 923 Belvedere St
- 912 Belvedere St
- 234 W Raleigh Blvd
- 716 S Washington St
- 328 Cleveland St
- 723 S Washington St
- 1124 S Church St
- 538 Arlington St
- 304 Ambler Ave
- 529 Dexter St
- 704 Pender St
- 614 Henry St
- 602 Dexter St
- 509 Mullins St
- 1314 Maple St
- 726 Clark St
- 824 S Tillery St
- 338 S Pearl St
- 240 E Raleigh Blvd
- 711 S Pine St
