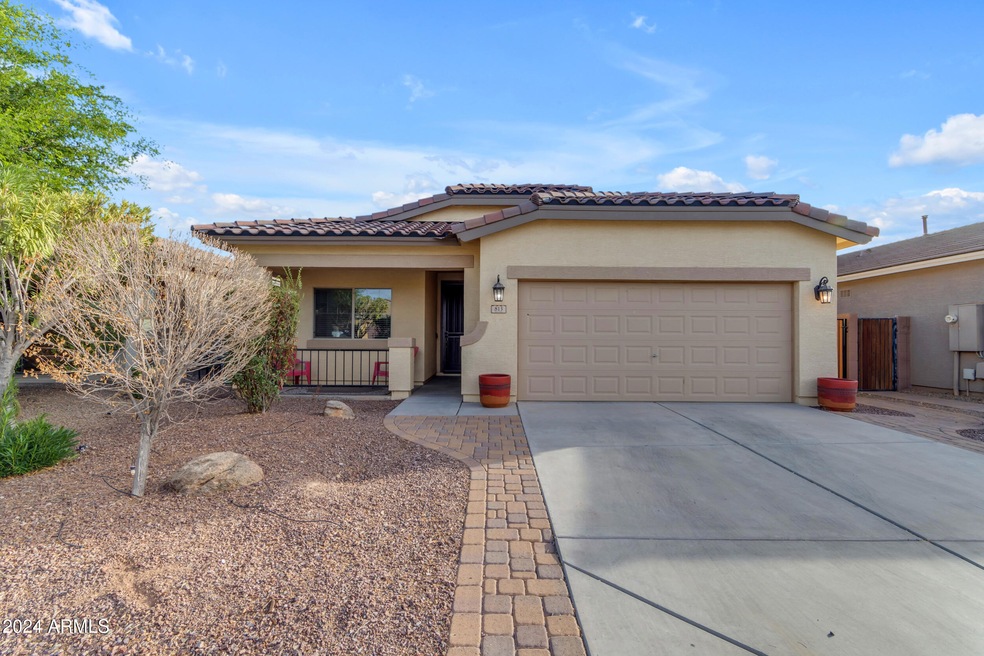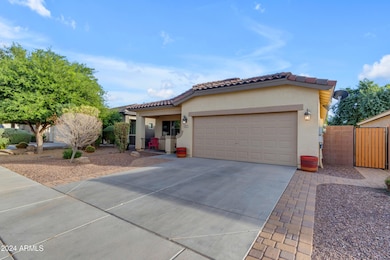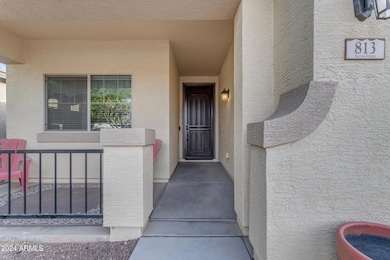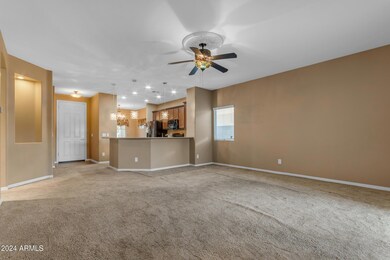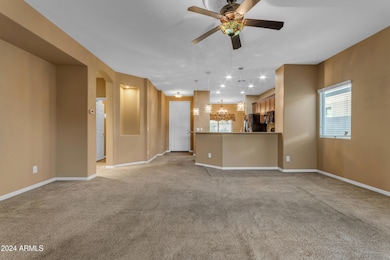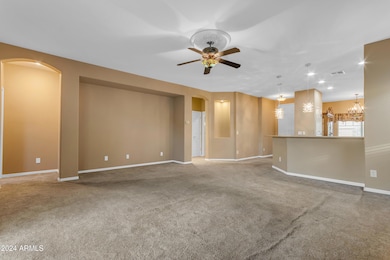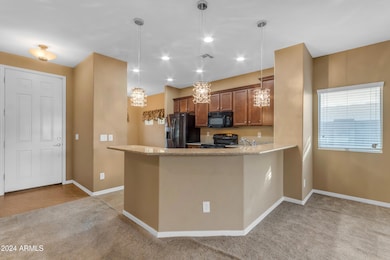
813 W Press Rd San Tan Valley, AZ 85140
Superstition Vistas NeighborhoodHighlights
- Solar Power System
- Granite Countertops
- Tennis Courts
- Clubhouse
- Heated Community Pool
- Eat-In Kitchen
About This Home
As of April 2025Welcome to this charming 3-bedroom, 2-bathroom home located in the desirable Ironwood Crossing community. This home is designed for comfort and style, featuring a spacious great room that's ideal for both casual family gatherings and entertaining friends. The backyard is a peaceful retreat, offering an open layout with a ramada for shaded relaxation, along with fruit trees that add a touch of nature. Recent updates ensure modern comfort, energy efficient brand-new air conditioning system installed in 2023, perfect for keeping cool year-round. The home is equipped with a gas water heater and furnace for efficient heating, while energy savings come from a solar system for the next owner to benefit through 2035. and a fresh exterior paint job in 2020, add to the appeal and longevity of this property. Plus, you'll enjoy access to the community pool, a great spot for unwinding on warm days. Located in a vibrant neighborhood, Ironwood Crossing offers convenient access to shopping, dining, and schools, making this home an excellent choice for those seeking a balance of community and comfort. Don't miss out on the chance to make this beautiful property your own
Last Agent to Sell the Property
Weichert, Realtors - Courtney Valleywide Brokerage Phone: 480-705-9600 License #SA670016000

Last Buyer's Agent
Nicole Greenspan
Redfin Corporation License #SA706183000

Home Details
Home Type
- Single Family
Est. Annual Taxes
- $1,015
Year Built
- Built in 2012
Lot Details
- 5,531 Sq Ft Lot
- Desert faces the front of the property
- Block Wall Fence
- Front and Back Yard Sprinklers
- Sprinklers on Timer
HOA Fees
- $197 Monthly HOA Fees
Parking
- 2 Car Garage
Home Design
- Wood Frame Construction
- Tile Roof
- Stucco
Interior Spaces
- 1,512 Sq Ft Home
- 1-Story Property
- Ceiling height of 9 feet or more
- Ceiling Fan
- Washer and Dryer Hookup
Kitchen
- Eat-In Kitchen
- Breakfast Bar
- Built-In Microwave
- Granite Countertops
Flooring
- Carpet
- Tile
Bedrooms and Bathrooms
- 3 Bedrooms
- 2 Bathrooms
- Dual Vanity Sinks in Primary Bathroom
Eco-Friendly Details
- Solar Power System
Schools
- Ranch Elementary School
- J. O. Combs Middle School
- Combs High School
Utilities
- Cooling Available
- Heating Available
- High Speed Internet
- Cable TV Available
Listing and Financial Details
- Tax Lot 87
- Assessor Parcel Number 109-18-087
Community Details
Overview
- Association fees include ground maintenance, trash
- Ccmc Association, Phone Number (480) 908-7557
- Built by Fulton Homes
- Ironwood Crossing Unit 1 Subdivision
Amenities
- Clubhouse
- Recreation Room
Recreation
- Tennis Courts
- Community Playground
- Heated Community Pool
- Community Spa
- Bike Trail
Map
Home Values in the Area
Average Home Value in this Area
Property History
| Date | Event | Price | Change | Sq Ft Price |
|---|---|---|---|---|
| 04/10/2025 04/10/25 | Sold | $360,000 | -4.0% | $238 / Sq Ft |
| 03/11/2025 03/11/25 | Pending | -- | -- | -- |
| 03/11/2025 03/11/25 | For Sale | $374,995 | +4.2% | $248 / Sq Ft |
| 03/09/2025 03/09/25 | Off Market | $360,000 | -- | -- |
| 02/18/2025 02/18/25 | Price Changed | $374,995 | -1.3% | $248 / Sq Ft |
| 01/04/2025 01/04/25 | Price Changed | $380,000 | -2.6% | $251 / Sq Ft |
| 12/19/2024 12/19/24 | Price Changed | $390,000 | -5.5% | $258 / Sq Ft |
| 11/22/2024 11/22/24 | Price Changed | $412,500 | -1.8% | $273 / Sq Ft |
| 10/25/2024 10/25/24 | For Sale | $420,000 | -- | $278 / Sq Ft |
Tax History
| Year | Tax Paid | Tax Assessment Tax Assessment Total Assessment is a certain percentage of the fair market value that is determined by local assessors to be the total taxable value of land and additions on the property. | Land | Improvement |
|---|---|---|---|---|
| 2025 | $1,015 | $30,495 | -- | -- |
| 2024 | $599 | $34,607 | -- | -- |
| 2023 | $565 | $28,325 | $4,979 | $23,346 |
| 2022 | $599 | $19,370 | $3,319 | $16,051 |
| 2021 | $570 | $17,586 | $0 | $0 |
| 2020 | $555 | $16,992 | $0 | $0 |
| 2019 | $506 | $15,348 | $0 | $0 |
| 2018 | $468 | $14,022 | $0 | $0 |
| 2017 | $424 | $14,109 | $0 | $0 |
| 2016 | $347 | $14,025 | $3,000 | $11,025 |
| 2014 | $244 | $10,263 | $2,000 | $8,263 |
Mortgage History
| Date | Status | Loan Amount | Loan Type |
|---|---|---|---|
| Open | $353,479 | FHA | |
| Previous Owner | $660,000 | Reverse Mortgage Home Equity Conversion Mortgage | |
| Previous Owner | $50,000 | Future Advance Clause Open End Mortgage | |
| Previous Owner | $28,000 | Credit Line Revolving | |
| Previous Owner | $132,568 | New Conventional |
Deed History
| Date | Type | Sale Price | Title Company |
|---|---|---|---|
| Warranty Deed | $360,000 | Chicago Title | |
| Quit Claim Deed | -- | None Listed On Document | |
| Special Warranty Deed | $129,917 | Security Title Agency | |
| Cash Sale Deed | $81,747 | Security Title Agency |
Similar Homes in the area
Source: Arizona Regional Multiple Listing Service (ARMLS)
MLS Number: 6776005
APN: 109-18-087
- 799 W Press Rd
- 826 W Harvest Rd
- 1078 W Redwood Ave
- 735 W Basswood Ave
- 1101 W Oleander Ave
- 1113 W Fir Tree Rd
- 549 W Sweet Shrub Ave
- 1197 W Fir Tree Rd
- 945 W Empress Tree Ave
- 901 W Witt Ave
- 1329 W Crape Rd
- 1381 W Birch Rd
- 41213 N Linden St
- 690 W Mangrove Rd
- 1414 W Alder Rd
- 836 W Lenora Way
- 1453 W Birch Rd
- 196 W Yellow Wood Ave
- 274 W Sweet Shrub Ave
- 631 W Stanley Ave
