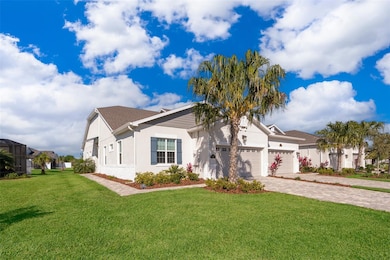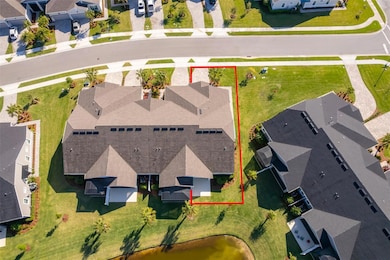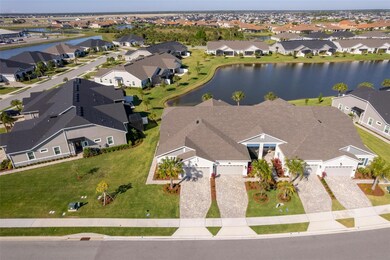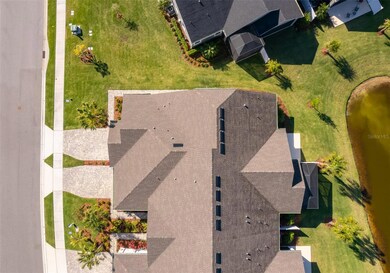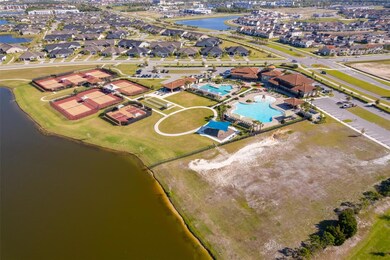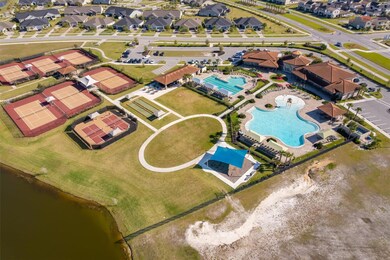
8130 Cache Creek Ln Viera, FL 32940
Addison Village NeighborhoodEstimated payment $3,737/month
Highlights
- Fitness Center
- Open Floorplan
- Wood Flooring
- Viera Elementary School Rated A
- Clubhouse
- High Ceiling
About This Home
Stunning 3-Bedroom, 2-Bath Townhome in Avalonia – Modern Coastal Living at Its Finest
Welcome to Avalonia, Viera’s premier Carefree Living community. This exquisite 3-bedroom, 2-bathroom townhome offers all the luxury upgrades you could ever want, combining modern coastal elegance with the convenience of maintenance-free living.
Home Features:
- Spacious open floor plan with high ceilings and abundant natural light
- Gourmet kitchen with upgraded cabinetry, luxury granite countertops, stainless steel appliances, and a large island
- Luxurious primary suite featuring a spa-like en-suite bath with a double vanity, walk-in shower, and ample closet space
- Master closet doubles as a safe room for added security and peace of mind
- High-end finishes throughout, including durable and stunning REAL WOOD flooring, designer lighting, and elegant crown molding
- Screened-in lanai for year-round outdoor enjoyment
- Attached garage offering extra storage and convenience
Carefree Living at Its Best
Forget the hassle of exterior maintenance—it’s all included. Your HOA covers:
- Lawn care and landscaping
- Exterior paint and roof maintenance
- Pest control
- Master insurance policy, including exterior walls, adjoining wall, electrical, plumbing, and roof system
**Exclusive Addison Village Club Membership**
Living in Avalonia means resort-style amenities at your doorstep. As a resident, you’ll enjoy membership to the Addison Village Club, featuring:
- Two sparkling pools
- Tennis, pickleball, and bocce courts
- Beautifully landscaped grounds and croquet lawn
- A variety of social and club events for all ages
Whether you’re a busy professional, young family, or looking to downsize without compromise, Avalonia is the perfect place to call home. Live every day like you’re on vacation.
Schedule your private showing today—this move-in-ready townhome won’t last long.
Townhouse Details
Home Type
- Townhome
Est. Annual Taxes
- $4,520
Year Built
- Built in 2023
Lot Details
- 6,098 Sq Ft Lot
- East Facing Home
HOA Fees
Parking
- 2 Car Attached Garage
Home Design
- Slab Foundation
- Shingle Roof
- Block Exterior
- Stucco
Interior Spaces
- 1,731 Sq Ft Home
- 1-Story Property
- Open Floorplan
- High Ceiling
- Ceiling Fan
- Family Room Off Kitchen
- Living Room
Kitchen
- Eat-In Kitchen
- Built-In Oven
- Range
- Microwave
- Dishwasher
- Stone Countertops
- Solid Wood Cabinet
- Disposal
Flooring
- Wood
- Carpet
- Tile
Bedrooms and Bathrooms
- 3 Bedrooms
- Split Bedroom Floorplan
- Walk-In Closet
- 2 Full Bathrooms
Laundry
- Laundry Room
- Dryer
- Washer
Utilities
- Central Heating and Cooling System
- Thermostat
- Electric Water Heater
- High Speed Internet
- Cable TV Available
Additional Features
- Reclaimed Water Irrigation System
- Exterior Lighting
Listing and Financial Details
- Visit Down Payment Resource Website
- Legal Lot and Block 68 / F
- Assessor Parcel Number 26 3621-YF-F-68
Community Details
Overview
- Association fees include common area taxes, pool, gas, maintenance structure, ground maintenance, maintenance, management, pest control, recreational facilities
- Darcy Sunderland Association, Phone Number (407) 705-2190
- Addison Association
- Avalonia Sub Subdivision
- The community has rules related to deed restrictions, allowable golf cart usage in the community
Amenities
- Clubhouse
Recreation
- Tennis Courts
- Racquetball
- Community Playground
- Fitness Center
- Community Pool
- Park
Pet Policy
- Dogs and Cats Allowed
Map
Home Values in the Area
Average Home Value in this Area
Tax History
| Year | Tax Paid | Tax Assessment Tax Assessment Total Assessment is a certain percentage of the fair market value that is determined by local assessors to be the total taxable value of land and additions on the property. | Land | Improvement |
|---|---|---|---|---|
| 2023 | $1,088 | $55,000 | $55,000 | $0 |
| 2022 | $234 | $8,200 | $0 | $0 |
Property History
| Date | Event | Price | Change | Sq Ft Price |
|---|---|---|---|---|
| 03/16/2025 03/16/25 | For Sale | $514,990 | +6.4% | $298 / Sq Ft |
| 05/31/2023 05/31/23 | Sold | $483,889 | 0.0% | $280 / Sq Ft |
| 05/31/2023 05/31/23 | Pending | -- | -- | -- |
| 05/31/2023 05/31/23 | For Sale | $483,889 | -- | $280 / Sq Ft |
Deed History
| Date | Type | Sale Price | Title Company |
|---|---|---|---|
| Warranty Deed | $483,900 | None Listed On Document |
Mortgage History
| Date | Status | Loan Amount | Loan Type |
|---|---|---|---|
| Open | $386,900 | New Conventional |
Similar Homes in the area
Source: Stellar MLS
MLS Number: O6290131
APN: 26-36-21-YF-0000F.0-0068.00
- 2779 Avalonia Dr
- 2739 Avalonia Dr
- 2940 Avalonia Dr
- 2669 Avalonia Dr
- 8135 Tethys Ct
- 7870 Cache Creek Ln
- 8417 Crimson Dr
- 7707 Cache Creek Ln
- 7679 Cache Creek Ln
- 8387 Crimson Dr
- 3128 Avalonia Dr
- 8417 Gullen Dr
- 8135 Stonecrest Dr
- 8328 Crimson Dr
- 2690 Ballydoyle Ln
- 8393 Loren Cove Dr
- 8116 Stonecrest Dr
- 8403 Loren Cove Dr
- 2741 Treasure Cay Ln
- 8416 Lyside Dr

