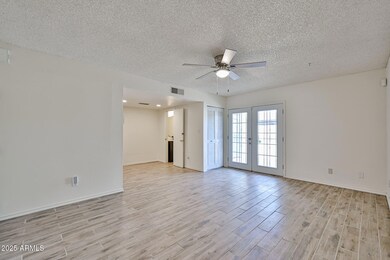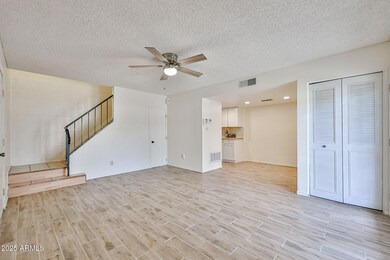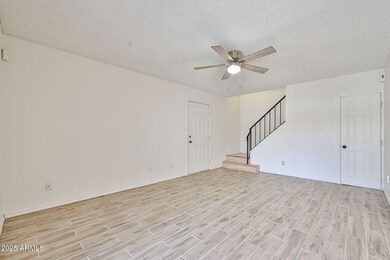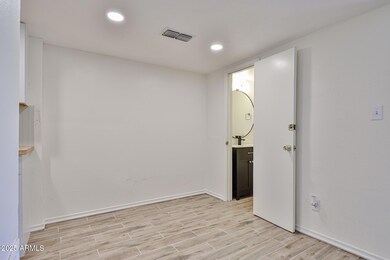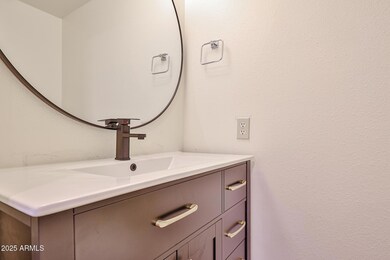
8130 N 32nd Dr Phoenix, AZ 85051
North Mountain Village NeighborhoodEstimated payment $1,512/month
Highlights
- Contemporary Architecture
- Community Pool
- Cooling Available
- Private Yard
- Eat-In Kitchen
- Tile Flooring
About This Home
Absolutely Charming 3 bedroom townhome with renovations in the heart of Phoenix. You will love the corner/end unit location with the large patio yard and storage. As you enter this home you will immediately notice the spacious living area with newer flooring and paint. The kitchen is refreshed with butcher block style custom counters, white shaker cabinetry, and a gorgeous backsplash. There is an updated half bathroom downstairs and 3 full bedrooms with a remodeled bathroom up. Bathroom features, new vanity, new lighting, new fixtures, and marble tile shower enclosure. This one is a head turner so hurry!!!!
Townhouse Details
Home Type
- Townhome
Est. Annual Taxes
- $388
Year Built
- Built in 1980
Lot Details
- 800 Sq Ft Lot
- Wood Fence
- Private Yard
HOA Fees
- $257 Monthly HOA Fees
Parking
- 1 Carport Space
Home Design
- Contemporary Architecture
- Wood Frame Construction
- Composition Roof
Interior Spaces
- 1,008 Sq Ft Home
- 2-Story Property
- Washer and Dryer Hookup
Kitchen
- Kitchen Updated in 2024
- Eat-In Kitchen
Flooring
- Carpet
- Tile
Bedrooms and Bathrooms
- 3 Bedrooms
- Bathroom Updated in 2024
- 1.5 Bathrooms
Schools
- Alta Vista Elementary School
- Palo Verde Middle School
- Cortez High School
Utilities
- Cooling Available
- Heating Available
- High Speed Internet
Listing and Financial Details
- Tax Lot 299
- Assessor Parcel Number 150-09-588
Community Details
Overview
- Association fees include insurance, sewer, ground maintenance, trash, water
- Osselaer Mgmt Group Association, Phone Number (602) 277-4418
- Built by HALLCRAFT HOMES
- Villas Northern Two Subdivision
Recreation
- Community Pool
Map
Home Values in the Area
Average Home Value in this Area
Tax History
| Year | Tax Paid | Tax Assessment Tax Assessment Total Assessment is a certain percentage of the fair market value that is determined by local assessors to be the total taxable value of land and additions on the property. | Land | Improvement |
|---|---|---|---|---|
| 2025 | $388 | $3,173 | -- | -- |
| 2024 | $381 | $3,022 | -- | -- |
| 2023 | $381 | $13,770 | $2,750 | $11,020 |
| 2022 | $369 | $10,700 | $2,140 | $8,560 |
| 2021 | $373 | $9,260 | $1,850 | $7,410 |
| 2020 | $364 | $7,630 | $1,520 | $6,110 |
| 2019 | $357 | $5,750 | $1,150 | $4,600 |
| 2018 | $389 | $4,720 | $940 | $3,780 |
| 2017 | $305 | $3,930 | $780 | $3,150 |
| 2016 | $300 | $3,570 | $710 | $2,860 |
| 2015 | $278 | $3,110 | $620 | $2,490 |
Property History
| Date | Event | Price | Change | Sq Ft Price |
|---|---|---|---|---|
| 03/18/2025 03/18/25 | For Sale | $219,000 | -- | $217 / Sq Ft |
Deed History
| Date | Type | Sale Price | Title Company |
|---|---|---|---|
| Special Warranty Deed | $41,000 | Great American Title Agency | |
| Trustee Deed | $82,400 | Great American Title Agency | |
| Warranty Deed | $93,000 | Chicago Title Insurance Co | |
| Interfamily Deed Transfer | -- | Fidelity National Title | |
| Interfamily Deed Transfer | -- | Stewart Title & Trust | |
| Warranty Deed | $58,000 | Stewart Title & Trust |
Mortgage History
| Date | Status | Loan Amount | Loan Type |
|---|---|---|---|
| Open | $40,257 | FHA | |
| Previous Owner | $108,000 | Unknown | |
| Previous Owner | $27,000 | Stand Alone Second | |
| Previous Owner | $113,825 | Unknown | |
| Previous Owner | $93,000 | New Conventional | |
| Previous Owner | $69,000 | No Value Available |
Similar Homes in Phoenix, AZ
Source: Arizona Regional Multiple Listing Service (ARMLS)
MLS Number: 6837400
APN: 150-09-588
- 3222 W Royal Palm Rd
- 8124 N 33rd Dr
- 8106 N 31st Dr
- 3113 W Royal Palm Rd
- 8027 N 32nd Ave
- 3109 W Loma Ln
- 8206 N 33rd Ave
- 3107 W Loma Ln
- 8226 N 32nd Dr
- 7811 N 32nd Ave
- 3220 W Laurie Ln
- 3135 W Echo Ln
- 3155 W Augusta Ave
- 8302 N 30th Dr
- 8225 N 34th Dr Unit 165
- 7745 N 33rd Ave
- 2940 W Royal Palm Rd
- 8428 N 33rd Dr
- 3108 W Butler Dr
- 3210 W Belmont Ave


