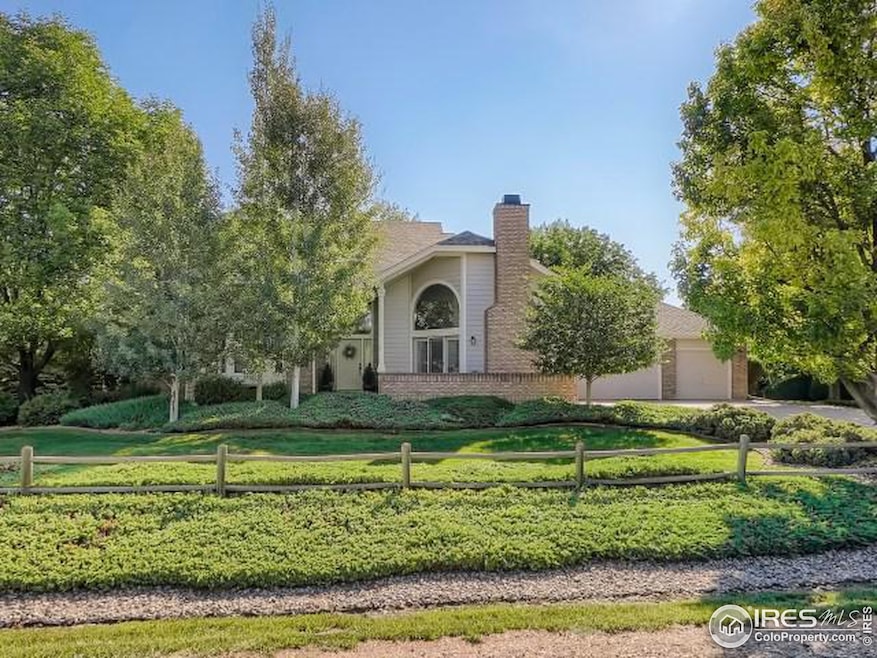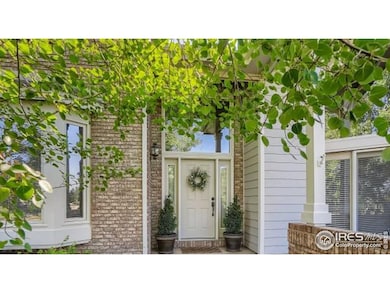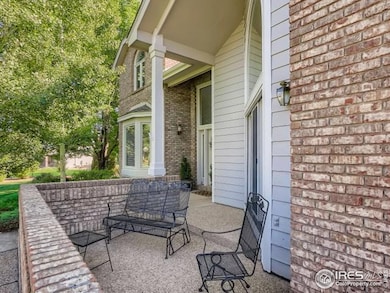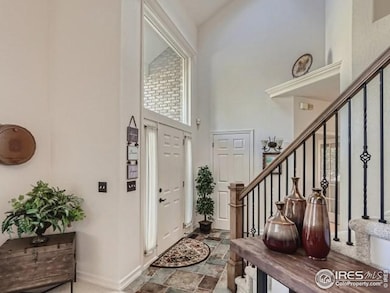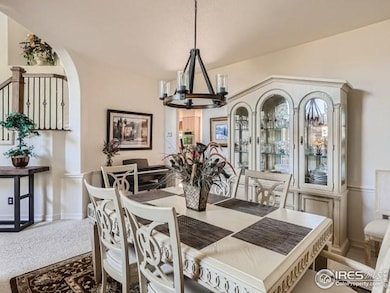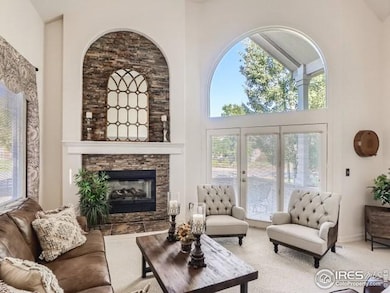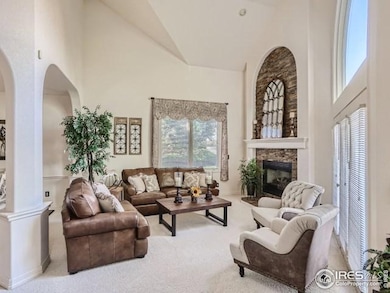
8130 Scenic Ridge Dr Fort Collins, CO 80528
Estimated payment $6,405/month
Highlights
- Two Primary Bedrooms
- Contemporary Architecture
- Wooded Lot
- Open Floorplan
- Multiple Fireplaces
- Cathedral Ceiling
About This Home
Stunning 2-story custom-built home with original owners. Located in desirable Highland Hills, you will fall in love with this elegant yet very modern home. Lovely main layout features an office/den (or guest bedroom), full bathroom, formal dining room, breakfast nook, cozy living & family room (both with gas fireplaces), & laundry room. The kitchen features granite counter-tops, stainless steel appliances, electric cooktop, double oven & microwave. Upstairs you will find the primary bedroom w/luxury 5-piece primary bath & walk-in closet, an additional 3 bedrooms & 2 more full bathrooms. Partially finished basement with cozy flex room, additional bedroom and a large storage area which has a bathroom rough-in. The amazing backyard provides a serene oasis for you to relax and unwind. It's so private, you won't even know you have neighbors! The 3-car garage provides plenty of space for all your vehicles and storage needs. New furnace (2023), humidifier (2019), water heater (2020), roof (2020 with transferable warranty through 2030). Don't miss your chance to make this incredible property your forever home!
Home Details
Home Type
- Single Family
Est. Annual Taxes
- $6,123
Year Built
- Built in 1997
Lot Details
- 0.8 Acre Lot
- Southern Exposure
- Partially Fenced Property
- Wood Fence
- Level Lot
- Sprinkler System
- Wooded Lot
HOA Fees
- $45 Monthly HOA Fees
Parking
- 3 Car Attached Garage
Home Design
- Contemporary Architecture
- Brick Veneer
- Wood Frame Construction
- Composition Roof
Interior Spaces
- 3,631 Sq Ft Home
- 2-Story Property
- Open Floorplan
- Cathedral Ceiling
- Multiple Fireplaces
- Gas Fireplace
- Double Pane Windows
- Window Treatments
- Bay Window
- Wood Frame Window
- Family Room
- Living Room with Fireplace
- Dining Room
- Home Office
- Recreation Room with Fireplace
- Basement Fills Entire Space Under The House
Kitchen
- Eat-In Kitchen
- Double Self-Cleaning Oven
- Electric Oven or Range
- Microwave
- Dishwasher
- Kitchen Island
- Disposal
Flooring
- Wood
- Carpet
Bedrooms and Bathrooms
- 5 Bedrooms
- Main Floor Bedroom
- Double Master Bedroom
- Walk-In Closet
- 4 Full Bathrooms
- Primary bathroom on main floor
Laundry
- Laundry on main level
- Washer and Dryer Hookup
Outdoor Features
- Patio
Schools
- Bamford Elementary School
- Preston Middle School
- Poudre High School
Utilities
- Forced Air Heating and Cooling System
- High Speed Internet
- Satellite Dish
- Cable TV Available
Community Details
- Association fees include common amenities, management
- Built by Genesee
- Highland Hills Subdivision
Listing and Financial Details
- Assessor Parcel Number R1497243
Map
Home Values in the Area
Average Home Value in this Area
Tax History
| Year | Tax Paid | Tax Assessment Tax Assessment Total Assessment is a certain percentage of the fair market value that is determined by local assessors to be the total taxable value of land and additions on the property. | Land | Improvement |
|---|---|---|---|---|
| 2025 | $5,168 | $60,240 | $26,800 | $33,440 |
| 2024 | $5,168 | $60,240 | $26,800 | $33,440 |
| 2022 | $5,024 | $46,961 | $13,900 | $33,061 |
| 2021 | $5,076 | $48,313 | $14,300 | $34,013 |
| 2020 | $4,833 | $45,624 | $11,440 | $34,184 |
| 2019 | $4,850 | $45,624 | $11,440 | $34,184 |
| 2018 | $4,286 | $41,616 | $8,280 | $33,336 |
| 2017 | $4,280 | $41,616 | $8,280 | $33,336 |
| 2016 | $4,104 | $39,728 | $8,358 | $31,370 |
| 2015 | $4,059 | $39,730 | $8,360 | $31,370 |
| 2014 | $3,692 | $35,720 | $9,150 | $26,570 |
Property History
| Date | Event | Price | Change | Sq Ft Price |
|---|---|---|---|---|
| 04/22/2025 04/22/25 | Price Changed | $1,050,000 | -4.5% | $289 / Sq Ft |
| 03/01/2025 03/01/25 | For Sale | $1,100,000 | -- | $303 / Sq Ft |
Deed History
| Date | Type | Sale Price | Title Company |
|---|---|---|---|
| Interfamily Deed Transfer | -- | None Available | |
| Interfamily Deed Transfer | -- | None Available | |
| Interfamily Deed Transfer | -- | None Available |
Mortgage History
| Date | Status | Loan Amount | Loan Type |
|---|---|---|---|
| Closed | $140,475 | New Conventional | |
| Closed | $165,000 | Unknown | |
| Closed | $177,000 | Unknown | |
| Closed | $175,000 | Unknown | |
| Closed | $175,000 | Unknown |
Similar Homes in Fort Collins, CO
Source: IRES MLS
MLS Number: 1027461
APN: 86231-11-025
- 8264 Scenic Ridge Ct
- 5936 Highland Hills Cir
- 6031 Highland Hills Ct
- 7695 Spyglass Ct
- 7733 Park Ridge Cir
- 7747 Promontory Dr
- 8406 Spinnaker Bay Dr
- 7588 Vardon Way
- 5274 Coral
- 8071 Lighthouse Ln
- 6811 Spanish Bay Dr
- 8119 Lighthouse Ln
- 8211 Lighthouse Lane Ct
- 7007 Spanish Bay Dr
- 6780 Crooked Stick Dr
- 8012 N Louden Crossing Ct
- 6771 Crooked Stick Dr
- 7424 Vardon Way
- 8388 Castaway Dr
- 8383 Castaway Dr
