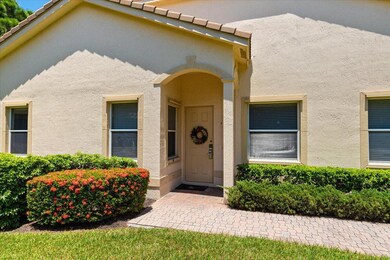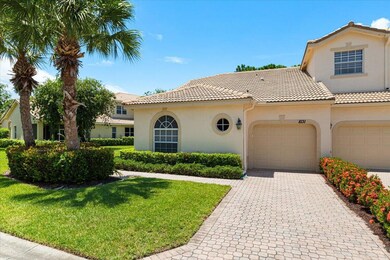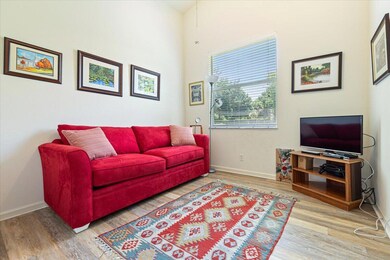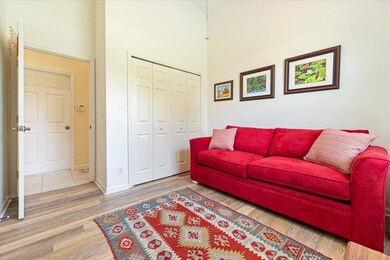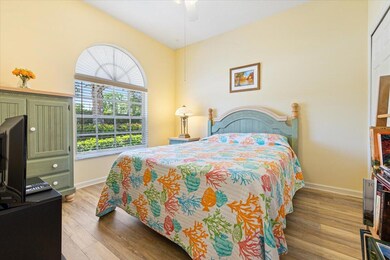
8131 Mulligan Cir Port Saint Lucie, FL 34986
The Reserve NeighborhoodHighlights
- Lake Front
- Clubhouse
- Furnished
- Gated with Attendant
- High Ceiling
- Great Room
About This Home
As of November 2024Enjoy Lake views from this turn key three bedroom, two bath, one car garage townhome in popular Castle Pines. Castle Pines is the only gated community in SLW that is zoned for short term rentals if the flexibility of an income property is desired. Castle Pines features a resort style pool/spa. play area, and plenty of seating. POA fees include access to the Island Club featuring a pool, fitness center, tennis, pickleball and a full calendar of activities.
Townhouse Details
Home Type
- Townhome
Est. Annual Taxes
- $2,624
Year Built
- Built in 2004
Lot Details
- 2,134 Sq Ft Lot
- Lake Front
- Sprinkler System
HOA Fees
- $457 Monthly HOA Fees
Parking
- 1 Car Attached Garage
- Garage Door Opener
- Driveway
Home Design
- Barrel Roof Shape
Interior Spaces
- 1,577 Sq Ft Home
- 1-Story Property
- Furnished
- High Ceiling
- Ceiling Fan
- Single Hung Metal Windows
- Great Room
- Combination Dining and Living Room
- Lake Views
- Home Security System
Kitchen
- Breakfast Bar
- Electric Range
- Microwave
- Dishwasher
- Disposal
Flooring
- Laminate
- Ceramic Tile
Bedrooms and Bathrooms
- 3 Bedrooms
- Split Bedroom Floorplan
- Walk-In Closet
- 2 Full Bathrooms
- Dual Sinks
- Separate Shower in Primary Bathroom
Laundry
- Dryer
- Washer
Outdoor Features
- Patio
Utilities
- Central Heating and Cooling System
- Underground Utilities
- Electric Water Heater
- Cable TV Available
Listing and Financial Details
- Assessor Parcel Number 332750300640003
Community Details
Overview
- Association fees include management, common areas, cable TV, ground maintenance, recreation facilities, security
- Built by Kolter Homes
- Pod 20C Pud Ll At The Res Subdivision, Essex Floorplan
Amenities
- Clubhouse
- Billiard Room
- Community Library
Recreation
- Tennis Courts
- Pickleball Courts
- Community Pool
- Community Spa
Security
- Gated with Attendant
- Fire and Smoke Detector
Map
Home Values in the Area
Average Home Value in this Area
Property History
| Date | Event | Price | Change | Sq Ft Price |
|---|---|---|---|---|
| 11/18/2024 11/18/24 | Sold | $300,000 | -9.1% | $190 / Sq Ft |
| 08/09/2024 08/09/24 | For Sale | $329,900 | +73.7% | $209 / Sq Ft |
| 11/01/2017 11/01/17 | Sold | $189,900 | -5.0% | $120 / Sq Ft |
| 10/02/2017 10/02/17 | Pending | -- | -- | -- |
| 08/04/2017 08/04/17 | For Sale | $199,900 | 0.0% | $127 / Sq Ft |
| 07/13/2013 07/13/13 | Rented | $1,000 | -23.1% | -- |
| 06/13/2013 06/13/13 | Under Contract | -- | -- | -- |
| 04/20/2013 04/20/13 | For Rent | $1,300 | 0.0% | -- |
| 09/01/2012 09/01/12 | Rented | $1,300 | 0.0% | -- |
| 08/02/2012 08/02/12 | Under Contract | -- | -- | -- |
| 07/11/2012 07/11/12 | For Rent | $1,300 | -- | -- |
Tax History
| Year | Tax Paid | Tax Assessment Tax Assessment Total Assessment is a certain percentage of the fair market value that is determined by local assessors to be the total taxable value of land and additions on the property. | Land | Improvement |
|---|---|---|---|---|
| 2024 | $2,624 | $146,802 | -- | -- |
| 2023 | $2,624 | $142,527 | $0 | $0 |
| 2022 | $2,464 | $138,376 | $0 | $0 |
| 2021 | $2,455 | $134,346 | $0 | $0 |
| 2020 | $2,453 | $132,492 | $0 | $0 |
| 2019 | $2,417 | $129,514 | $0 | $0 |
| 2018 | $2,263 | $127,100 | $0 | $127,100 |
| 2017 | $3,018 | $126,800 | $0 | $126,800 |
| 2016 | $2,723 | $107,700 | $0 | $107,700 |
| 2015 | $3,020 | $119,600 | $0 | $119,600 |
| 2014 | $2,861 | $113,800 | $0 | $0 |
Mortgage History
| Date | Status | Loan Amount | Loan Type |
|---|---|---|---|
| Open | $210,000 | New Conventional | |
| Closed | $210,000 | New Conventional | |
| Previous Owner | $151,900 | New Conventional |
Deed History
| Date | Type | Sale Price | Title Company |
|---|---|---|---|
| Warranty Deed | $300,000 | None Listed On Document | |
| Warranty Deed | $300,000 | None Listed On Document | |
| Interfamily Deed Transfer | -- | Attorney | |
| Warranty Deed | $189,900 | Smmit Ttle & Escrow | |
| Corporate Deed | $183,400 | Chelsea Title Company |
Similar Homes in the area
Source: BeachesMLS
MLS Number: R11011701
APN: 33-27-503-0064-0003
- 8151 Mulligan Cir
- 8111 Mulligan Cir
- 8264 Mulligan Cir Unit 2612
- 8255 Mulligan Cir Unit 3422
- 8332 Mulligan Cir Unit 2014
- 8910 Sandshot Ct Unit 5123
- 8290 Mulligan Cir Unit 2421
- 8258 Mulligan Cir Unit 2721
- 8002 Carnoustie Place Unit 4012
- 8381 Mulligan Cir Unit 4611
- 8348 Mulligan Cir Unit 1914
- 8320 Mulligan Cir Unit 2112
- 8276 Mulligan Cir Unit 2512
- 8267 Mulligan Cir Unit 3314
- 8376 Mulligan Cir Unit 1822
- 8940 Sandshot Ct Unit 4914
- 8254 Mulligan Cir Unit 2723
- 8030 Carnoustie Place Unit 3814
- 8010 Carnoustie Place Unit 4022
- 8923 Sandshot Ct Unit 5422

