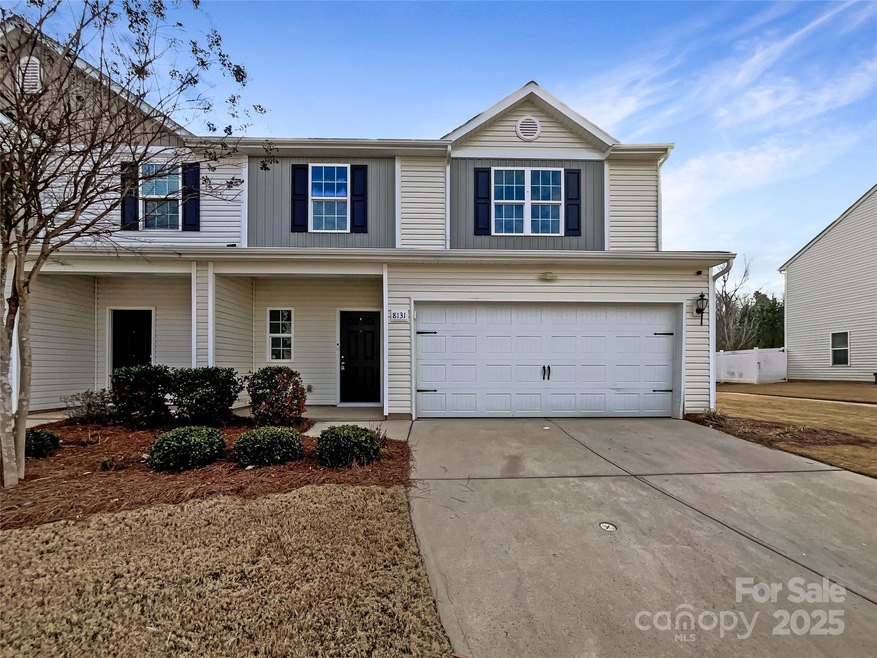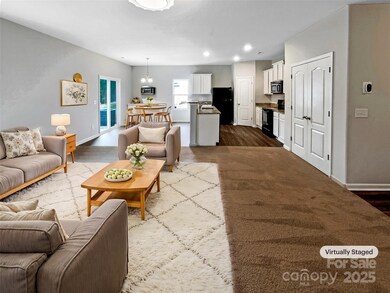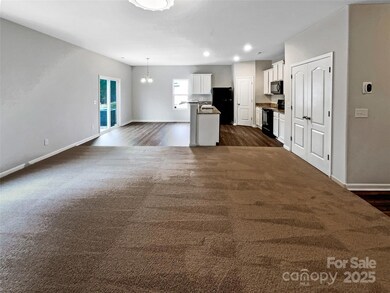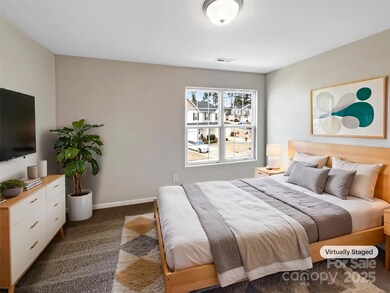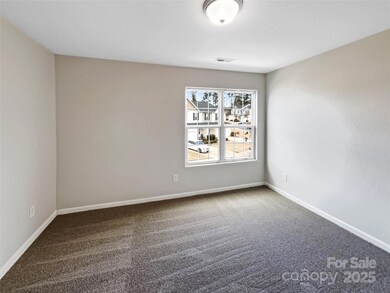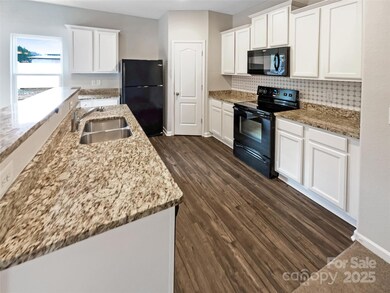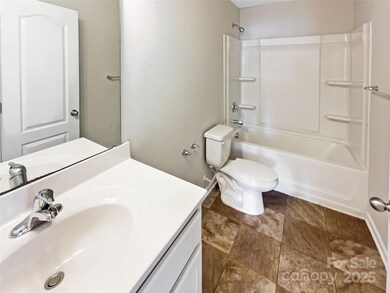
8131 Paw Club Dr Charlotte, NC 28214
Wildwood NeighborhoodHighlights
- Central Heating and Cooling System
- 2 Car Garage
- Vinyl Flooring
About This Home
As of March 2025Seller may consider buyer concessions if made in an offer. Welcome to your dream home! This property boasts a neutral color paint scheme that offers a calming and elegant atmosphere. The kitchen is a chef's delight with an accent backsplash that adds a touch of sophistication. The primary bedroom comes with a walk-in closet, giving you ample storage space for your belongings. This property is a perfect blend of style and practicality. Don't miss the chance to make this beautiful house your new home.
Last Agent to Sell the Property
Opendoor Brokerage LLC Brokerage Email: nregal@opendoor.com License #313294
Townhouse Details
Home Type
- Townhome
Est. Annual Taxes
- $2,612
Year Built
- Built in 2017
HOA Fees
- $190 Monthly HOA Fees
Parking
- 2 Car Garage
- Driveway
- 2 Open Parking Spaces
Home Design
- Slab Foundation
- Composition Roof
- Vinyl Siding
Interior Spaces
- 2-Story Property
- Vinyl Flooring
Kitchen
- Electric Range
- Microwave
- Dishwasher
Bedrooms and Bathrooms
- 4 Bedrooms
Schools
- Whitewater Academy Elementary School
- Whitewater Middle School
- West Mecklenburg High School
Utilities
- Central Heating and Cooling System
Community Details
- Key Community Management Association, Phone Number (704) 321-1556
- Paw Creek Village Subdivision
- Mandatory home owners association
Listing and Financial Details
- Assessor Parcel Number 055-223-08
Map
Home Values in the Area
Average Home Value in this Area
Property History
| Date | Event | Price | Change | Sq Ft Price |
|---|---|---|---|---|
| 03/07/2025 03/07/25 | Sold | $330,000 | 0.0% | $174 / Sq Ft |
| 02/11/2025 02/11/25 | Pending | -- | -- | -- |
| 01/15/2025 01/15/25 | For Sale | $330,000 | -- | $174 / Sq Ft |
Tax History
| Year | Tax Paid | Tax Assessment Tax Assessment Total Assessment is a certain percentage of the fair market value that is determined by local assessors to be the total taxable value of land and additions on the property. | Land | Improvement |
|---|---|---|---|---|
| 2023 | $2,612 | $324,700 | $75,000 | $249,700 |
| 2022 | $1,851 | $178,800 | $30,000 | $148,800 |
| 2021 | $1,840 | $178,800 | $30,000 | $148,800 |
| 2020 | $1,833 | $178,800 | $30,000 | $148,800 |
| 2019 | $1,817 | $178,800 | $30,000 | $148,800 |
| 2018 | $1,947 | $16,000 | $16,000 | $0 |
| 2017 | $207 | $16,000 | $16,000 | $0 |
Mortgage History
| Date | Status | Loan Amount | Loan Type |
|---|---|---|---|
| Open | $264,000 | New Conventional | |
| Closed | $264,000 | New Conventional | |
| Previous Owner | $17,479 | FHA | |
| Previous Owner | $179,586 | FHA |
Deed History
| Date | Type | Sale Price | Title Company |
|---|---|---|---|
| Warranty Deed | $330,000 | Liberty Premier Title | |
| Warranty Deed | $330,000 | Liberty Premier Title | |
| Warranty Deed | $183,000 | None Available |
Similar Homes in the area
Source: Canopy MLS (Canopy Realtor® Association)
MLS Number: 4214060
APN: 055-223-08
- 8127 Paw Club Dr
- 9156 Black Heath Cir
- 2808 Yurman Rd
- 9129 Troon Ln Unit C
- 2302 Rayecliff Ln
- 3113 Ellingford Rd
- 4538 Opus Ln
- 8038 Pawtuckett Rd
- 5835 Natick Dr
- 4117 Rosfield Dr
- 6307 Pennacook Dr
- 6630 Pennacook Dr
- 6621 Pennacook Dr
- 3357 Ellingford Rd
- 2026 Talbert Ct
- 2141 Talbert Ct
- 8101 Kerrybrook Cir
- 2117 Talbert Ct
- 2035 Talbert Ct
- 3110 Westerwood Dr
