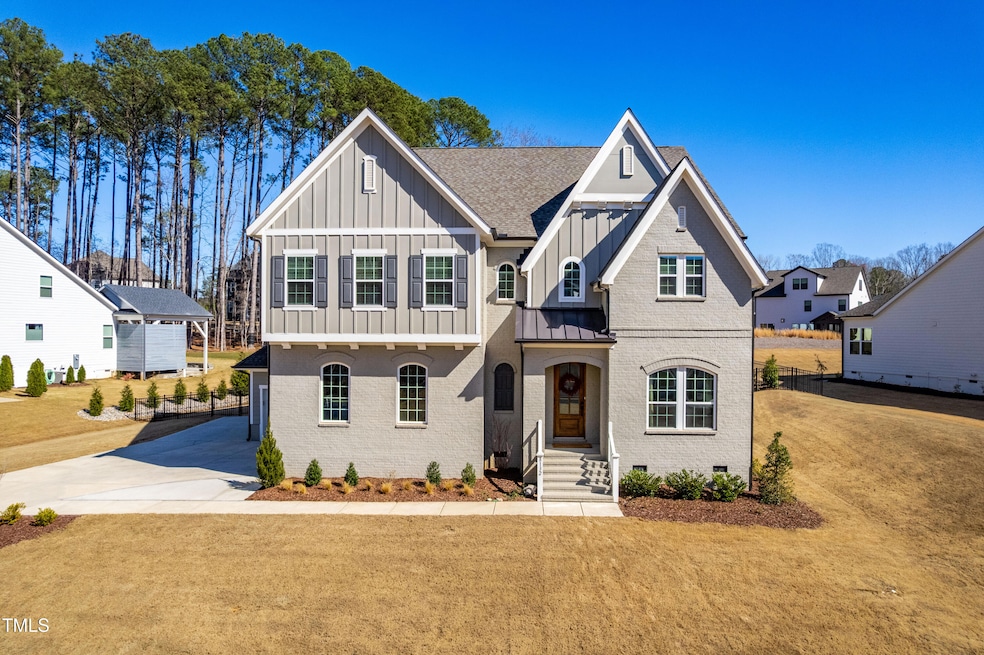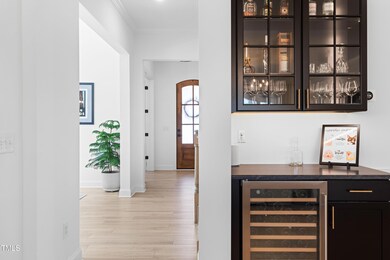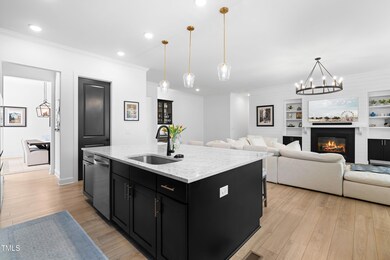
8132 Baronleigh Ln Wake Forest, NC 27587
Falls Lake NeighborhoodEstimated payment $6,939/month
Highlights
- Fitness Center
- Clubhouse
- Main Floor Bedroom
- North Forest Pines Elementary School Rated A
- Contemporary Architecture
- High Ceiling
About This Home
Experience the lifestyle you've always dreamed of at Hasentree in Wake Forest. Nestled in one of the area's most sought-after communities, this extraordinary designer home offers a seamless blend of luxury, comfort, and style. From the moment you step inside, you'll be captivated by the stunning details and thoughtful upgrades that define this beautiful residence. The kitchen is truly a showstopper, featuring exquisite countertops, an expansive island, and an abundance of cabinetry - the perfect space for both casual meals and gourmet culinary creations. Whether you're hosting a dinner party or enjoying a quiet evening at home, the open-concept design flows effortlessly into the spacious living areas, creating the ideal atmosphere for every occasion.
The home's incredible bedrooms are your personal retreats, offering plenty of space to relax and unwind, while the bathrooms boast high-end finishes that evoke a spa-like experience. The outdoor space is nothing short of spectacular - a screened-in porch for those perfect summer evenings, alongside a sprawling backyard that's perfect for entertaining family and friends, or simply enjoying some peaceful solitude.
Every corner of this home has been meticulously designed with both beauty and function in mind. And with all the amenities and charm that Hasentree is known for, you'll find yourself living in a community that offers the perfect blend of privacy and luxury. Don't miss your chance to call this breathtaking property your own - it's more than just a home; it's a lifestyle.
Home Details
Home Type
- Single Family
Est. Annual Taxes
- $5,680
Year Built
- Built in 2023
Lot Details
- 0.47 Acre Lot
- Back Yard Fenced
- Landscaped
HOA Fees
Parking
- 3 Car Attached Garage
- 6 Open Parking Spaces
Home Design
- Contemporary Architecture
- Brick Veneer
- Block Foundation
- Architectural Shingle Roof
Interior Spaces
- 4,225 Sq Ft Home
- 2-Story Property
- Built-In Features
- High Ceiling
- Ceiling Fan
- Entrance Foyer
- Family Room with Fireplace
Kitchen
- Eat-In Kitchen
- Double Oven
- Cooktop
- Dishwasher
- Stainless Steel Appliances
- Kitchen Island
- Quartz Countertops
Flooring
- Carpet
- Ceramic Tile
- Luxury Vinyl Tile
Bedrooms and Bathrooms
- 5 Bedrooms
- Main Floor Bedroom
- Bathtub with Shower
- Walk-in Shower
Schools
- North Forest Elementary School
- Wakefield Middle School
- Wakefield High School
Utilities
- Central Air
- Heat Pump System
- Community Sewer or Septic
Listing and Financial Details
- Assessor Parcel Number 469
Community Details
Overview
- Association fees include ground maintenance
- Cams Association, Phone Number (919) 856-1844
- Built by ASHTON WOODS
- Hasentree Subdivision
Amenities
- Clubhouse
Recreation
- Fitness Center
- Community Pool
Map
Home Values in the Area
Average Home Value in this Area
Tax History
| Year | Tax Paid | Tax Assessment Tax Assessment Total Assessment is a certain percentage of the fair market value that is determined by local assessors to be the total taxable value of land and additions on the property. | Land | Improvement |
|---|---|---|---|---|
| 2024 | $5,680 | $911,508 | $140,000 | $771,508 |
| 2023 | -- | $140,000 | $140,000 | $0 |
Property History
| Date | Event | Price | Change | Sq Ft Price |
|---|---|---|---|---|
| 03/30/2025 03/30/25 | Pending | -- | -- | -- |
| 03/20/2025 03/20/25 | For Sale | $1,099,000 | -- | $260 / Sq Ft |
Deed History
| Date | Type | Sale Price | Title Company |
|---|---|---|---|
| Special Warranty Deed | $950,000 | None Listed On Document |
Mortgage History
| Date | Status | Loan Amount | Loan Type |
|---|---|---|---|
| Open | $498,000 | New Conventional | |
| Closed | $499,990 | New Conventional |
Similar Homes in the area
Source: Doorify MLS
MLS Number: 10083449
APN: 1812.04-91-6262-000
- 8208 Bella Oak Ct
- 8117 Fergus Ct
- 8101 Fergus Ct
- 1201 Rivermead Ln
- 1236 Perry Bluff Dr
- 8005 Woodcross Way
- 1637 Hasentree Villa Ln
- 8201 Southmoor Hill Trail
- 1116 Delilia Ln
- 1225 Perry Bluff Dr
- 1220 Perry Bluff Dr
- 1117 Delilia Ln
- 8717 Carradale Ct
- 1013 Traders Trail
- 1105 Delilia Ln
- 7845 Hasentree Lake Dr
- 7657 Stony Hill Rd
- 1100 Delilia Ln Unit 91
- 7220 Hasentree Way
- 7320 Dunsany Ct






