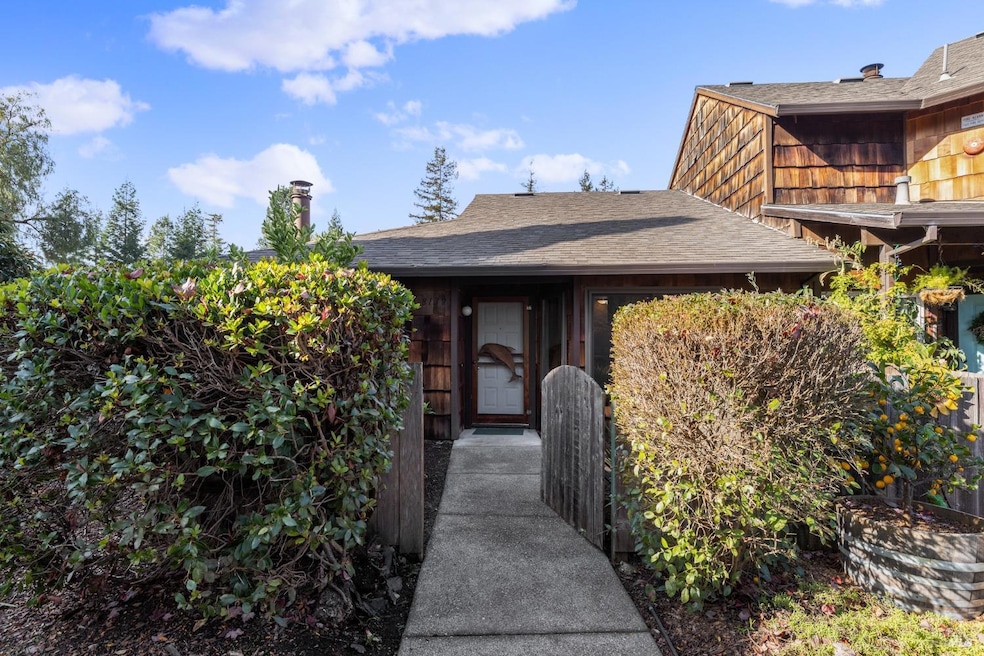
8132 Sunflower Dr Cotati, CA 94931
Highlights
- In Ground Pool
- Adjacent to Greenbelt
- End Unit
- Clubhouse
- Cathedral Ceiling
- 1-minute walk to Sunflower Park
About This Home
As of January 2025Welcome to this wonderful single-story, end-unit PUD featuring 2 bedrooms and 1 bathroom. With all-new flooring, including plush carpet in the bedrooms and stylish vinyl plank throughout the rest of the home, this property is move-in ready. The spacious living area boasts a cozy fireplace and French doors that open to a charming side yard patio. The kitchen flows seamlessly into a delightful dining area, perfect for entertaining. Both bedrooms have sliding doors leading to the backyard and are equipped with electric panel wall heaters for year-round comfort. This home features a freshly painted interior and comes complete with a stackable washer and dryer, as well as all kitchen appliances. The front courtyard is adorned with fruit trees, including a prolific lemon tree, adding to its charm. Backing up to a scenic greenbelt with a playground, this home offers tranquility and privacy. The complex features a sparkling inground pool, a community clubhouse, walking trails, and ample guest parking. Conveniently located near the SMART Train, Sonoma State University, Oliver's Market, and all that Sonoma County has to offer, this home is a must-see! Some photos are virtually staged.
Home Details
Home Type
- Single Family
Est. Annual Taxes
- $1,977
Year Built
- Built in 1981 | Remodeled
Lot Details
- 2,435 Sq Ft Lot
- Adjacent to Greenbelt
- Property is Fully Fenced
- Wood Fence
HOA Fees
- $489 Monthly HOA Fees
Home Design
- Slab Foundation
- Composition Roof
- Wood Siding
- Shingle Siding
Interior Spaces
- 1,189 Sq Ft Home
- 1-Story Property
- Cathedral Ceiling
- Ceiling Fan
- Wood Burning Fireplace
- Living Room
- Formal Dining Room
Kitchen
- Walk-In Pantry
- Free-Standing Electric Range
- Range Hood
- Dishwasher
- Disposal
Flooring
- Carpet
- Vinyl
Bedrooms and Bathrooms
- 2 Bedrooms
- Bathroom on Main Level
- 1 Full Bathroom
- Bathtub with Shower
Laundry
- Laundry Room
- Stacked Washer and Dryer
Home Security
- Carbon Monoxide Detectors
- Fire and Smoke Detector
- Front Gate
Parking
- 1 Parking Space
- 1 Carport Space
- No Garage
- Guest Parking
- Assigned Parking
Pool
- In Ground Pool
- Fence Around Pool
Outdoor Features
- Courtyard
- Patio
Utilities
- Baseboard Heating
- Electric Water Heater
- Internet Available
- Cable TV Available
Listing and Financial Details
- Assessor Parcel Number 144-550-018-000
Community Details
Overview
- Association fees include common areas, maintenance exterior, ground maintenance, management, pool, roof, trash
- Sunflower Park Estates Association, Phone Number (707) 285-0600
- Greenbelt
Amenities
- Clubhouse
Recreation
- Community Playground
- Community Pool
- Park
Map
Home Values in the Area
Average Home Value in this Area
Property History
| Date | Event | Price | Change | Sq Ft Price |
|---|---|---|---|---|
| 01/14/2025 01/14/25 | Sold | $500,000 | +9.9% | $421 / Sq Ft |
| 12/20/2024 12/20/24 | Pending | -- | -- | -- |
| 12/13/2024 12/13/24 | For Sale | $455,000 | -- | $383 / Sq Ft |
Tax History
| Year | Tax Paid | Tax Assessment Tax Assessment Total Assessment is a certain percentage of the fair market value that is determined by local assessors to be the total taxable value of land and additions on the property. | Land | Improvement |
|---|---|---|---|---|
| 2023 | $1,977 | $138,556 | $32,348 | $106,208 |
| 2022 | $1,924 | $135,840 | $31,714 | $104,126 |
| 2021 | $1,901 | $133,178 | $31,093 | $102,085 |
| 2020 | $1,914 | $131,814 | $30,775 | $101,039 |
| 2019 | $1,890 | $129,230 | $30,172 | $99,058 |
| 2018 | $1,599 | $126,697 | $29,581 | $97,116 |
| 2017 | $1,572 | $124,213 | $29,001 | $95,212 |
| 2016 | $1,502 | $121,779 | $28,433 | $93,346 |
| 2015 | $1,467 | $119,950 | $28,006 | $91,944 |
| 2014 | $1,456 | $117,601 | $27,458 | $90,143 |
Mortgage History
| Date | Status | Loan Amount | Loan Type |
|---|---|---|---|
| Closed | $147,000 | Credit Line Revolving |
Similar Homes in the area
Source: Bay Area Real Estate Information Services (BAREIS)
MLS Number: 324086650
APN: 144-550-018
- 937 E Cotati Ave
- 7655 Mandolin Way
- 850 E Cotati Ave Unit 13
- 7777 Camino Colegio Unit 34
- 7128 Avenida Cala
- 8371 Windmill Farms Dr
- 7034 Santero Way
- 7911 Burton Ave
- 7002 Santero Way
- 6937 Santero Way
- 1329 Southwest Blvd
- 1345 Southwest Blvd Unit F
- 7524 Mercedes Way
- 8496 Lancaster Dr
- 1350 Marigold Place
- 8201 Camino Colegio None Unit 89
- 7350 Rasmussen Way
- 8201 Camino Colegio Unit 158
- 8201 Camino Colegio Unit 110
- 8201 Camino Colegio Unit 11
