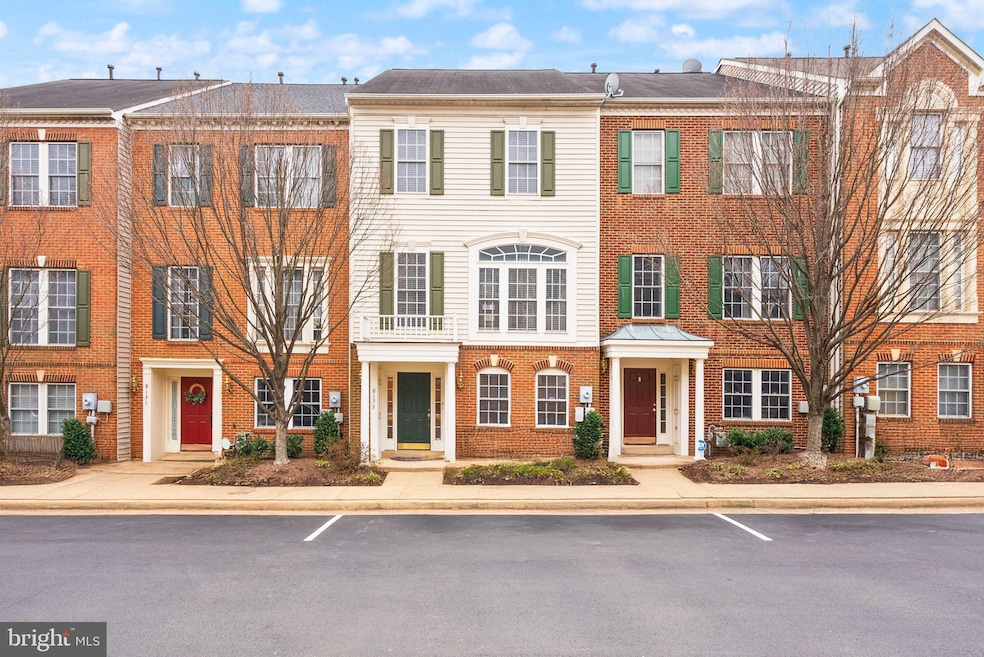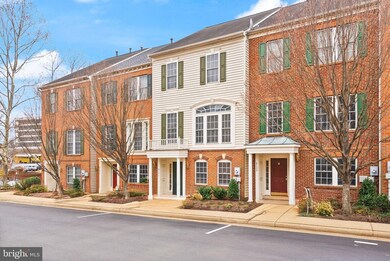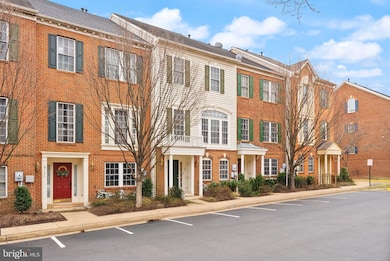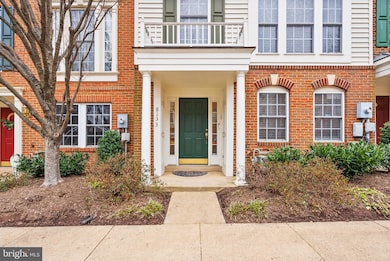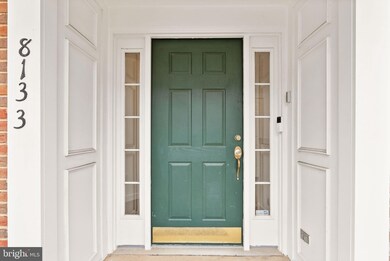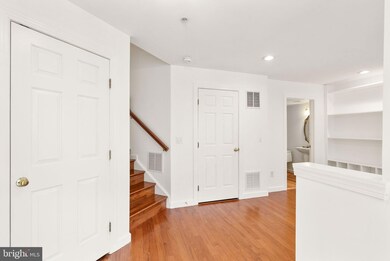
8133 Shadwell Park Ln Falls Church, VA 22042
Highlights
- Eat-In Gourmet Kitchen
- Colonial Architecture
- Upgraded Countertops
- Open Floorplan
- Wood Flooring
- Community Pool
About This Home
As of April 2025LOCATION, LOCATION, LOCATION! COMMUTERS DREAM! Seize the opportunity to own this well-maintained 4 bedroom 3.5 bathroom townhouse across the street from MOSAIC DISTRICT SHOPS AND RESTAURANTS! This 2,100 sq.ft., 4-level townhouse is move-in ready and waiting for you to add your personal touch. The open floor plan of the main level features an updated kitchen with stainless steel appliances, a large island, two pantries, granite countertops, a large dining area that opens onto the balcony, and is open to the spacious family room. Hardwood floors throughout. 9’ ceilings and recessed lighting provide brightness and airiness – perfect for entertaining! Two primary suites, one on the 3rd floor and one on the 4th floor, both feature large bedrooms, walk-in closets with designer shelving and storage, and full en-suite bathrooms. Two additional secondary bedrooms with a shared bath on the 2nd floor. Carpeting throughout the 3rd and 4th levels. The entry level offers an additional living room or private office space and includes a powder room and access to the laundry room and 2-car garage. Community pool. Interior sprinkler system. Ring doorbell and Nest thermostats. Perfect for nature lovers and athletes with Providence Rec Center and Jefferson District Park within 2 miles. COMMUTER’S DREAM: blocks to DUNN LORING METRO STATION and INOVA Medical campus; just minutes to I-496, I-66, Rt., 29, and Rt. 50; no car needed to access CVS, Aldi, and all the convenient amenities and local shopping, dining, and entertainment. Metrobus stop less than ¼ mile away.
Townhouse Details
Home Type
- Townhome
Est. Annual Taxes
- $7,837
Year Built
- Built in 2000
Lot Details
- 1,308 Sq Ft Lot
- Southwest Facing Home
- Property is in very good condition
HOA Fees
- $195 Monthly HOA Fees
Parking
- 2 Car Direct Access Garage
- Parking Storage or Cabinetry
- Rear-Facing Garage
- Garage Door Opener
- On-Street Parking
- Parking Lot
Home Design
- Colonial Architecture
- Brick Exterior Construction
- Slab Foundation
Interior Spaces
- 2,164 Sq Ft Home
- Property has 4 Levels
- Open Floorplan
- Built-In Features
- Crown Molding
- Ceiling height of 9 feet or more
- Ceiling Fan
- Recessed Lighting
- Double Pane Windows
- Double Hung Windows
- Transom Windows
- Window Screens
- Six Panel Doors
- Family Room Off Kitchen
- Living Room
- Combination Kitchen and Dining Room
Kitchen
- Eat-In Gourmet Kitchen
- Electric Oven or Range
- Self-Cleaning Oven
- Six Burner Stove
- Built-In Range
- Built-In Microwave
- Dishwasher
- Stainless Steel Appliances
- Kitchen Island
- Upgraded Countertops
- Disposal
Flooring
- Wood
- Carpet
- Ceramic Tile
Bedrooms and Bathrooms
- 4 Bedrooms
- En-Suite Primary Bedroom
- En-Suite Bathroom
- Walk-In Closet
- Dual Flush Toilets
- Soaking Tub
- Bathtub with Shower
- Walk-in Shower
Laundry
- Laundry Room
- Laundry on lower level
- Electric Dryer
- Washer
Home Security
Eco-Friendly Details
- Energy-Efficient Appliances
- Energy-Efficient Windows
Outdoor Features
- Balcony
- Exterior Lighting
Location
- Suburban Location
Schools
- Pine Spring Elementary School
- Jackson Middle School
- Falls Church High School
Utilities
- Forced Air Zoned Heating and Cooling System
- Programmable Thermostat
- High-Efficiency Water Heater
- Natural Gas Water Heater
Listing and Financial Details
- Tax Lot 40A
- Assessor Parcel Number 0494 14020040A
Community Details
Overview
- Association fees include common area maintenance, management, pool(s), reserve funds, road maintenance, snow removal, trash
- Jefferson Park Residential Association, Inc HOA
- Jefferson Park Townhouse Subdivision
- Property Manager
Amenities
- Common Area
Recreation
- Community Pool
Security
- Fire and Smoke Detector
- Fire Sprinkler System
Map
Home Values in the Area
Average Home Value in this Area
Property History
| Date | Event | Price | Change | Sq Ft Price |
|---|---|---|---|---|
| 04/18/2025 04/18/25 | Sold | $830,000 | +0.6% | $384 / Sq Ft |
| 03/25/2025 03/25/25 | Price Changed | $825,000 | -2.9% | $381 / Sq Ft |
| 02/26/2025 02/26/25 | For Sale | $849,900 | -- | $393 / Sq Ft |
Tax History
| Year | Tax Paid | Tax Assessment Tax Assessment Total Assessment is a certain percentage of the fair market value that is determined by local assessors to be the total taxable value of land and additions on the property. | Land | Improvement |
|---|---|---|---|---|
| 2024 | $7,830 | $675,850 | $200,000 | $475,850 |
| 2023 | $7,570 | $670,760 | $200,000 | $470,760 |
| 2022 | $7,589 | $663,660 | $200,000 | $463,660 |
| 2021 | $7,112 | $606,070 | $180,000 | $426,070 |
| 2020 | $6,953 | $587,490 | $180,000 | $407,490 |
| 2019 | $6,705 | $566,580 | $170,000 | $396,580 |
| 2018 | $5,866 | $510,100 | $152,000 | $358,100 |
| 2017 | $5,922 | $510,100 | $152,000 | $358,100 |
| 2016 | $5,910 | $510,100 | $152,000 | $358,100 |
| 2015 | $5,498 | $492,670 | $145,000 | $347,670 |
| 2014 | $5,905 | $492,670 | $145,000 | $347,670 |
Mortgage History
| Date | Status | Loan Amount | Loan Type |
|---|---|---|---|
| Open | $375,000 | New Conventional | |
| Closed | $381,200 | New Conventional | |
| Previous Owner | $125,000 | No Value Available |
Deed History
| Date | Type | Sale Price | Title Company |
|---|---|---|---|
| Deed | $476,500 | -- | |
| Deed | $277,390 | -- |
Similar Homes in Falls Church, VA
Source: Bright MLS
MLS Number: VAFX2223786
APN: 0494-14020040A
- 8154 Skelton Cir
- 8065 Nicosh Circle Ln Unit 55
- 3003 Nicosh Cir Unit 3310
- 3009 Nicosh Cir Unit 4203
- 2907 Charing Cross Rd Unit 9/3
- 2905 Charing Cross Rd Unit 10/12
- 2901 Charing Cross Rd Unit 8
- 2938 Penny Ln
- 8006 Chanute Place Unit 10
- 8002 Chanute Place Unit 20/6
- 8002 Chanute Place Unit 8
- 2957 Eskridge Rd
- 2965 Winter Jack Ln
- 8000 Le Havre Place Unit 16
- 3376 Woodburn Rd Unit 33
- 7937 Freehollow Dr
- 2726 Gallows Rd Unit 1515
- 2726 Gallows Rd Unit 1502
- 7770 Willow Point Dr
- 3362 Woodburn Rd Unit 22
