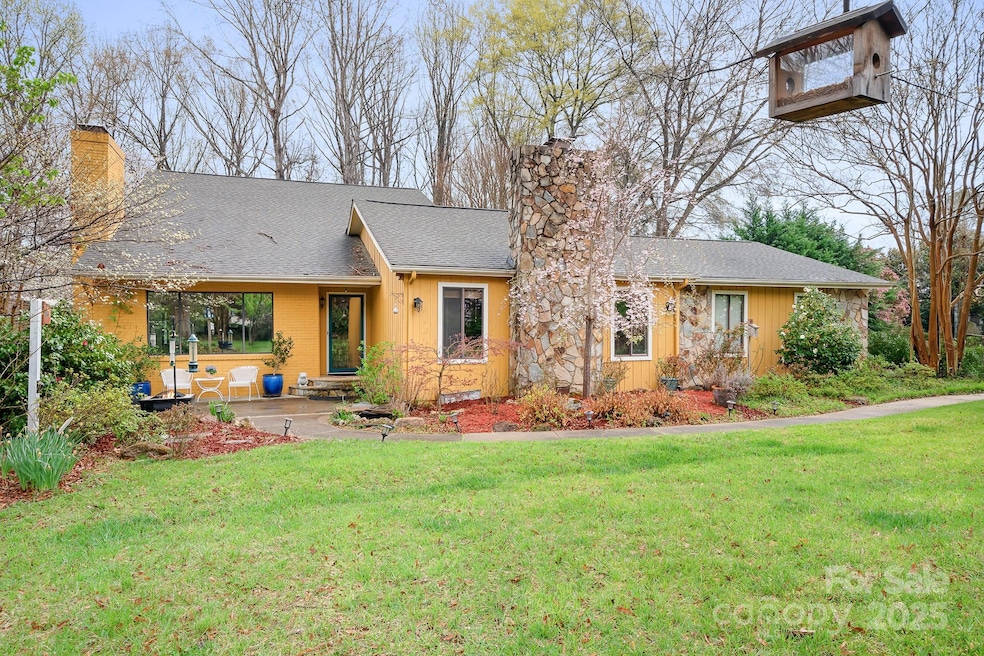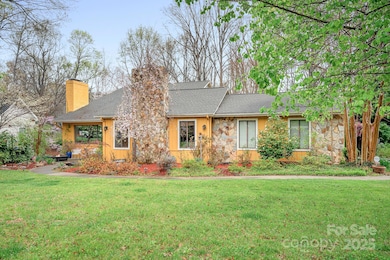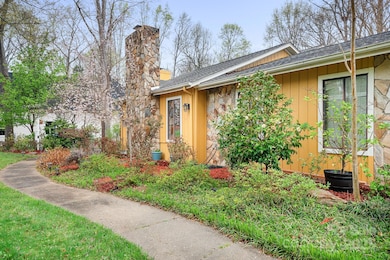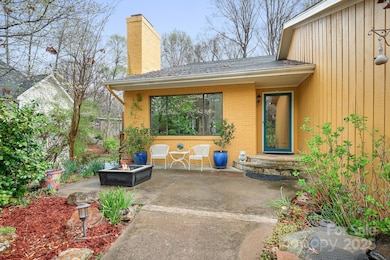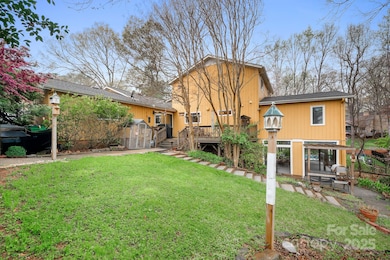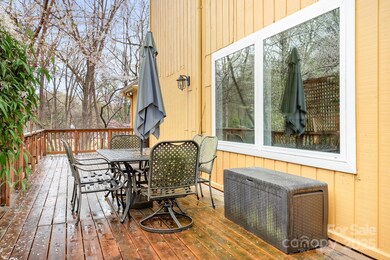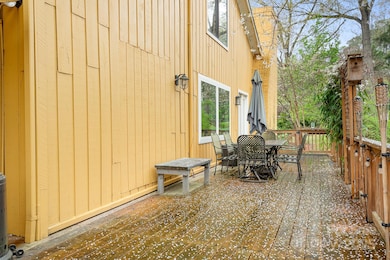
8133 Strawberry Ln Charlotte, NC 28277
Raintree NeighborhoodEstimated payment $5,256/month
Highlights
- Golf Course View
- Contemporary Architecture
- Screened Porch
- Olde Providence Elementary Rated A-
- Wood Flooring
- Skylights
About This Home
Three story contemporary home in desirable Raintree community on golf course. Spacious 4 BR, 3.5 bath on .48 acre wooded lot boasts tons of privacy. Enter this beautiful home to an open floorplan including spacious living room with fireplace, dining and kitchen. Large family room also has a fireplace. Primary bedroom on main with large walk-in closet and additional closet space. Primary bath has walk in shower and beautiful new deep porcelain tub. Upstairs are 2 large bedrooms, a loft w built in bookcases and full bath. Lower-level basement has large bedroom, great room with fireplace and an amazing sunroom overlooking the wooded backyard and golf course. Two areas for laundry (main/basement) and 2 decks. Lots of space and potential. 2car side load garage with overhead shelving and cabinets. Property extends beyond fencing. Raintree membership fee of $30K is waived for this property and offers clubhouse, state of the art fitness center, pool, tennis, pickle ball, and 2 golf courses.
Listing Agent
Carolina Right Way Realty LLC Brokerage Email: deborahrichter43@gmail.com License #42647
Home Details
Home Type
- Single Family
Est. Annual Taxes
- $4,764
Year Built
- Built in 1979
Lot Details
- Lot Dimensions are 143x180x88x191
- Partially Fenced Property
- Irrigation
- Property is zoned R-15PUD
HOA Fees
- $31 Monthly HOA Fees
Parking
- 2 Car Attached Garage
Home Design
- Contemporary Architecture
- Wood Siding
- Stone Siding
Interior Spaces
- 2-Story Property
- Built-In Features
- Skylights
- Window Treatments
- French Doors
- Family Room with Fireplace
- Living Room with Fireplace
- Screened Porch
- Golf Course Views
- Pull Down Stairs to Attic
Kitchen
- Breakfast Bar
- Electric Cooktop
- Range Hood
- Microwave
- Plumbed For Ice Maker
- Dishwasher
- Disposal
Flooring
- Wood
- Concrete
- Tile
Bedrooms and Bathrooms
- Walk-In Closet
- Mirrored Closets Doors
Laundry
- Laundry Room
- Gas Dryer Hookup
Basement
- Walk-Out Basement
- Walk-Up Access
- Crawl Space
Schools
- Olde Providence Elementary School
- South Providence Middle School
- Providence High School
Utilities
- Two cooling system units
- Central Air
- Heat Pump System
- Gas Water Heater
Community Details
- Raintree Csi Community Mgmt Association, Phone Number (704) 892-1660
- Raintree Subdivision
- Mandatory home owners association
Listing and Financial Details
- Assessor Parcel Number 225-213-26
Map
Home Values in the Area
Average Home Value in this Area
Tax History
| Year | Tax Paid | Tax Assessment Tax Assessment Total Assessment is a certain percentage of the fair market value that is determined by local assessors to be the total taxable value of land and additions on the property. | Land | Improvement |
|---|---|---|---|---|
| 2023 | $4,764 | $608,900 | $150,000 | $458,900 |
| 2022 | $4,403 | $443,300 | $115,000 | $328,300 |
| 2021 | $4,392 | $443,300 | $115,000 | $328,300 |
| 2020 | $4,490 | $454,200 | $115,000 | $339,200 |
| 2019 | $4,475 | $454,200 | $115,000 | $339,200 |
| 2018 | $4,976 | $373,700 | $77,000 | $296,700 |
| 2017 | $4,900 | $373,700 | $77,000 | $296,700 |
| 2016 | $4,891 | $373,700 | $77,000 | $296,700 |
| 2015 | $4,879 | $373,700 | $77,000 | $296,700 |
| 2014 | $4,862 | $373,700 | $77,000 | $296,700 |
Property History
| Date | Event | Price | Change | Sq Ft Price |
|---|---|---|---|---|
| 03/26/2025 03/26/25 | Price Changed | $865,000 | -2.3% | $198 / Sq Ft |
| 03/05/2025 03/05/25 | Price Changed | $885,000 | -4.3% | $203 / Sq Ft |
| 02/28/2025 02/28/25 | For Sale | $925,000 | +134.2% | $212 / Sq Ft |
| 06/07/2019 06/07/19 | Sold | $395,000 | -9.2% | $90 / Sq Ft |
| 05/02/2019 05/02/19 | Pending | -- | -- | -- |
| 04/21/2019 04/21/19 | For Sale | $435,000 | 0.0% | $99 / Sq Ft |
| 04/02/2019 04/02/19 | Pending | -- | -- | -- |
| 03/12/2019 03/12/19 | Price Changed | $435,000 | -5.4% | $99 / Sq Ft |
| 02/21/2019 02/21/19 | For Sale | $459,900 | -- | $104 / Sq Ft |
Deed History
| Date | Type | Sale Price | Title Company |
|---|---|---|---|
| Warranty Deed | $395,000 | None Available | |
| Warranty Deed | $390,000 | None Available | |
| Interfamily Deed Transfer | -- | -- |
Mortgage History
| Date | Status | Loan Amount | Loan Type |
|---|---|---|---|
| Open | $40,000 | Credit Line Revolving | |
| Open | $313,800 | New Conventional | |
| Closed | $316,000 | New Conventional | |
| Previous Owner | $185,000 | New Conventional | |
| Previous Owner | $190,000 | Unknown | |
| Previous Owner | $200,050 | Fannie Mae Freddie Mac | |
| Previous Owner | $200,000 | Unknown |
Similar Homes in Charlotte, NC
Source: Canopy MLS (Canopy Realtor® Association)
MLS Number: 4221741
APN: 225-213-26
- 4124 Woodfox Dr
- 4139 N Course Dr
- 4102 N Course Dr
- 4840 Autumn Leaf Ln
- 3619 Chilham Place
- 8015 Greenview Terrace Ct
- 8417 Raintree Ln
- 8501 Raintree Ln
- 4151 Ivystone Ct Unit C
- 4151 Ivystone Ct
- 3725 Windbluff Dr
- 4808 Truscott Rd
- 4611 Cringle Ct
- 6411 Aldworth Ln
- 5110 Pansley Dr
- 3417 Chilham Place
- 3837 Bon Rea Dr
- 3709 Willow Point Dr
- 3921 Sky Dr
- 3903 Bon Rea Dr
