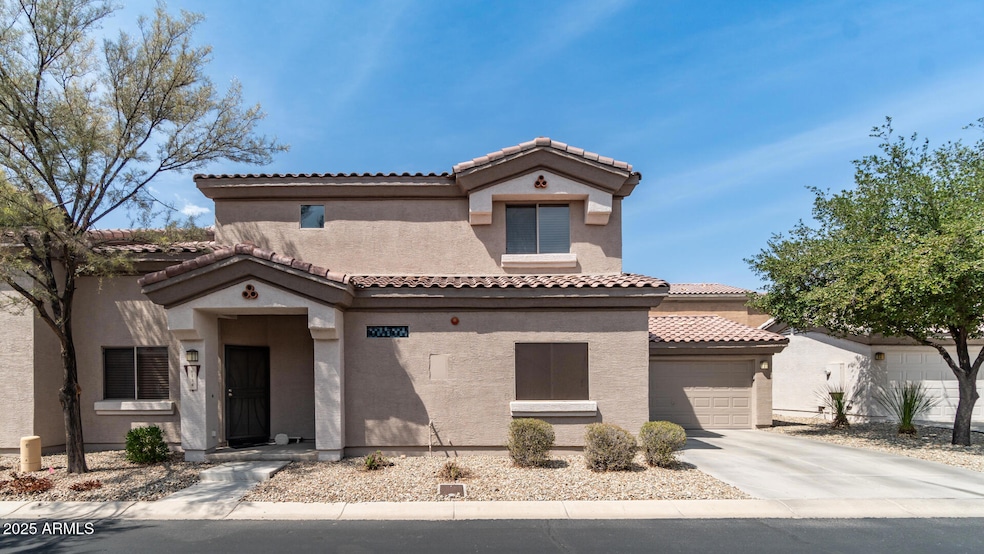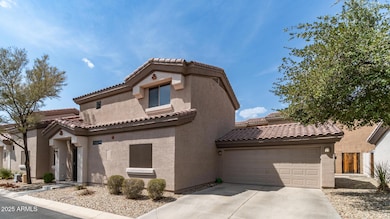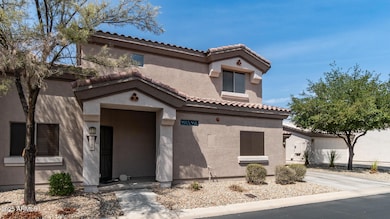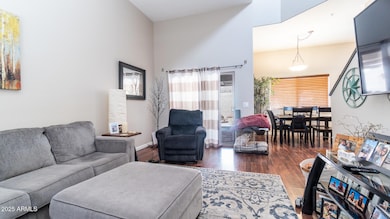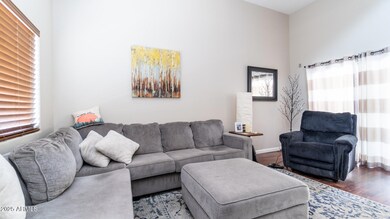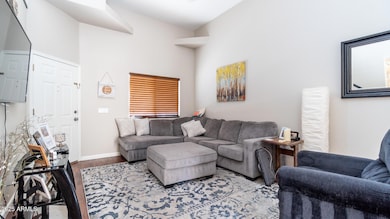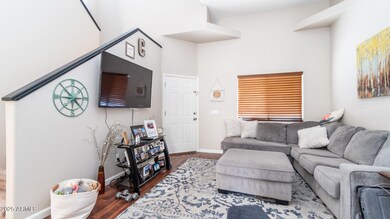
8134 W Beck Ln Unit 155 Peoria, AZ 85382
Arrowhead NeighborhoodHighlights
- Contemporary Architecture
- Vaulted Ceiling
- Community Pool
- Paseo Verde Elementary School Rated A-
- Granite Countertops
- Eat-In Kitchen
About This Home
As of March 2025+PEORIA AZ DREAMING+ Welcome to one of Peorias hottest zip codes. This lovely 3 bed 2 bath home features over 1600 sq. ft. of living space, natural earth tone interior and exterior paint, granite counter tops, stainless steel refrigerator, lower level luxury vinyl plank flooring, upstairs loft for office space or lounge area (bonus), 2 bedrooms upstairs with full bath. Downstairs primary bedroom with full two vanities with bathroom. You wont find another one like this in all of Peoria. Community takes care of out front yard maintenance and the exterior painting of the home. A total turn key, lock and leave! This community is nestled right on Skunk Creek trail that you can run, bike, or walk to Rio Vista Park for all of your family excitement. Disregard days on market. Seller had an extenuating circumstance with last buyer that could not perform.
Property Details
Home Type
- Condominium
Est. Annual Taxes
- $1,464
Year Built
- Built in 2005
Lot Details
- Two or More Common Walls
- Private Streets
- Block Wall Fence
HOA Fees
- $182 Monthly HOA Fees
Parking
- 2 Car Garage
Home Design
- Contemporary Architecture
- Wood Frame Construction
- Tile Roof
- Stucco
Interior Spaces
- 1,625 Sq Ft Home
- 1-Story Property
- Vaulted Ceiling
- Double Pane Windows
- Washer and Dryer Hookup
Kitchen
- Eat-In Kitchen
- Built-In Microwave
- Granite Countertops
Flooring
- Carpet
- Laminate
- Tile
Bedrooms and Bathrooms
- 3 Bedrooms
- 2.5 Bathrooms
- Dual Vanity Sinks in Primary Bathroom
Outdoor Features
- Playground
Schools
- Paseo Verde Elementary School
- Centennial High School
Utilities
- Cooling Available
- Heating Available
- High Speed Internet
Listing and Financial Details
- Tax Lot 155
- Assessor Parcel Number 200-53-518
Community Details
Overview
- Association fees include street maintenance, front yard maint, maintenance exterior
- Ogden Association, Phone Number (480) 396-4567
- Peoria Estates Condominium Subdivision
Recreation
- Community Pool
- Community Spa
- Bike Trail
Map
Home Values in the Area
Average Home Value in this Area
Property History
| Date | Event | Price | Change | Sq Ft Price |
|---|---|---|---|---|
| 03/31/2025 03/31/25 | Sold | $365,000 | 0.0% | $225 / Sq Ft |
| 02/19/2025 02/19/25 | For Sale | $365,000 | 0.0% | $225 / Sq Ft |
| 03/08/2024 03/08/24 | Rented | $2,150 | 0.0% | -- |
| 02/17/2024 02/17/24 | Under Contract | -- | -- | -- |
| 12/07/2023 12/07/23 | For Rent | $2,150 | 0.0% | -- |
| 06/27/2012 06/27/12 | Sold | $110,000 | +0.9% | $68 / Sq Ft |
| 04/02/2012 04/02/12 | Pending | -- | -- | -- |
| 04/02/2012 04/02/12 | For Sale | $109,000 | -- | $67 / Sq Ft |
Tax History
| Year | Tax Paid | Tax Assessment Tax Assessment Total Assessment is a certain percentage of the fair market value that is determined by local assessors to be the total taxable value of land and additions on the property. | Land | Improvement |
|---|---|---|---|---|
| 2025 | $1,464 | $13,828 | -- | -- |
| 2024 | $1,060 | $13,170 | -- | -- |
| 2023 | $1,060 | $27,920 | $5,580 | $22,340 |
| 2022 | $1,038 | $21,600 | $4,320 | $17,280 |
| 2021 | $1,111 | $22,180 | $4,430 | $17,750 |
| 2020 | $1,122 | $21,000 | $4,200 | $16,800 |
| 2019 | $1,086 | $17,420 | $3,480 | $13,940 |
| 2018 | $1,050 | $15,800 | $3,160 | $12,640 |
| 2017 | $1,050 | $14,530 | $2,900 | $11,630 |
| 2016 | $1,040 | $13,220 | $2,640 | $10,580 |
| 2015 | $970 | $12,410 | $2,480 | $9,930 |
Mortgage History
| Date | Status | Loan Amount | Loan Type |
|---|---|---|---|
| Open | $358,388 | FHA | |
| Previous Owner | $185,500 | New Conventional | |
| Previous Owner | $100,000 | Credit Line Revolving | |
| Previous Owner | $105,006 | FHA | |
| Previous Owner | $108,007 | FHA | |
| Previous Owner | $50,000 | Credit Line Revolving | |
| Previous Owner | $189,000 | New Conventional | |
| Previous Owner | $418,020 | Construction | |
| Previous Owner | $180,900 | Purchase Money Mortgage |
Deed History
| Date | Type | Sale Price | Title Company |
|---|---|---|---|
| Warranty Deed | $365,000 | Magnus Title Agency | |
| Quit Claim Deed | -- | -- | |
| Warranty Deed | $110,000 | Clear Title Agency Of Arizon | |
| Warranty Deed | $239,000 | Capital Title Agency Inc | |
| Warranty Deed | $226,154 | Capital Title Agency Inc |
Similar Homes in Peoria, AZ
Source: Arizona Regional Multiple Listing Service (ARMLS)
MLS Number: 6823198
APN: 200-53-518
- 7978 W Zoe Ella Way
- 7959 W Waltann Ln Unit 94
- 15503 N 79th Dr Unit 12
- 7752 W Mary Jane Ln
- 15443 N 86th Ln
- 8637 W Kathleen Rd
- 7585 W Tumblewood Dr
- 15856 N 76th Ave
- 7575 W Gelding Dr
- 7567 W Gelding Dr
- 7624 W Banff Ln
- 15087 N 86th Dr
- 8648 W Fargo Dr
- 7747 W Acoma Dr
- 16150 N 86th Ave
- 7516 W Mary Jane Ln
- 8754 W Karen Lee Ln
- 14317 N 78th Dr
- 7602 W Acoma Dr
- 8742 W Acapulco Ln
