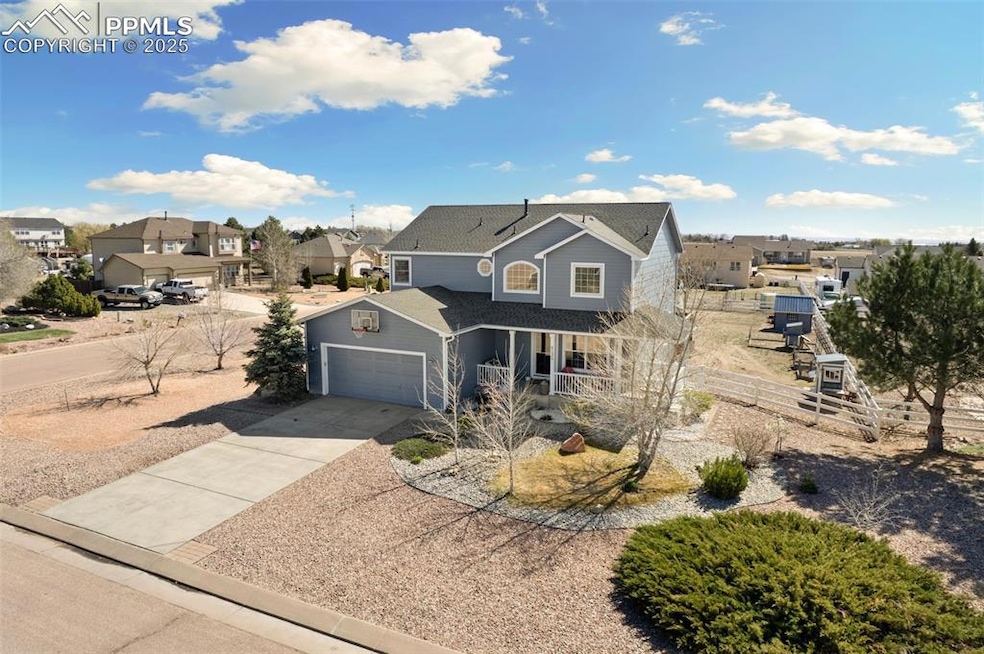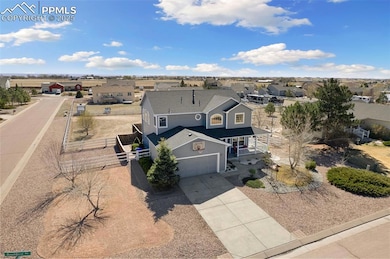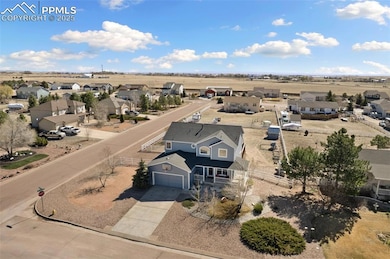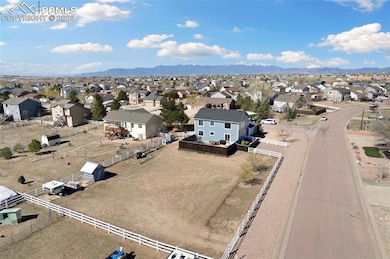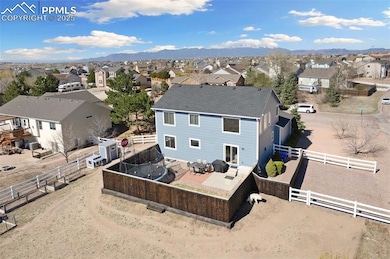
8135 Buschborn Rd Peyton, CO 80831
Falcon NeighborhoodEstimated payment $3,536/month
Highlights
- Very Popular Property
- Fitness Center
- Vaulted Ceiling
- Golf Course Community
- Clubhouse
- Corner Lot
About This Home
Beautiful and well kept home ready for you to move in! The first thing you will notice is the newly painted exterior and awesome front landscaping. When the foliage is in full bloom you can enjoy the privacy of the front deck and porch swing. Upon entering the home you will appreciate the bright, open feel of the front room and the dining area that flows into the kitchen. In the kitchen notice the two pantries, yes...two pantries, plenty of cabinet and counter space and an efficient layout that you will love to cook in! Continuing into the living area that opens up with vaulted ceiling and walk out to the backyard, you will find a great place to hang out and chill by the fireplace. The main level also includes the laundry room and a cute half bath. Upstairs also provides plenty of natural light in each of the two bedrooms and the master bedroom. The large master bedroom also has a vaulted ceiling and an open, lovely 5 piece bathroom and walk-in closet. The basement has another living area with two large bedrooms separated by an office area and the other full bathroom. This home is full of closets and storage spaces. We aren't done yet! Right outside the sliding glass doors is a cute patio to bbq and enjoy friends and family behind a privacy fence. Beyond the privacy fence through the gates is the LARGE area to exercise the dogs, raise the chickens, park the toys, store the tools, plant the gardens, play the games, entertain the kids, or whatever you need! The side of the house offers additional parking for RV, boat, trucks, cars or whatever you want to park. You can't go wrong here.
Home Details
Home Type
- Single Family
Est. Annual Taxes
- $2,391
Year Built
- Built in 2002
Lot Details
- 0.5 Acre Lot
- Back Yard Fenced
- Landscaped
- Corner Lot
- Level Lot
Parking
- 2 Car Attached Garage
- Garage Door Opener
- Driveway
Home Design
- Shingle Roof
- Wood Siding
Interior Spaces
- 3,213 Sq Ft Home
- 2-Story Property
- Vaulted Ceiling
- Ceiling Fan
- Gas Fireplace
- Six Panel Doors
- Basement Fills Entire Space Under The House
- Electric Dryer Hookup
Kitchen
- Self-Cleaning Oven
- Microwave
- Dishwasher
- Disposal
Flooring
- Carpet
- Laminate
- Ceramic Tile
Bedrooms and Bathrooms
- 5 Bedrooms
Accessible Home Design
- Remote Devices
Outdoor Features
- Concrete Porch or Patio
- Shed
Schools
- Woodmen Hills Elementary School
- Falcon Middle School
- Falcon High School
Utilities
- Forced Air Heating and Cooling System
- Heating System Uses Natural Gas
- Phone Available
Community Details
Overview
- Association fees include sewer, snow removal, water
- Built by Trail Ridge Hm
- Greenbelt
Amenities
- Shops
- Clubhouse
- Community Center
- Community Dining Room
- Recreation Room
Recreation
- Golf Course Community
- Community Playground
- Fitness Center
- Community Pool
- Park
- Dog Park
- Trails
Map
Home Values in the Area
Average Home Value in this Area
Tax History
| Year | Tax Paid | Tax Assessment Tax Assessment Total Assessment is a certain percentage of the fair market value that is determined by local assessors to be the total taxable value of land and additions on the property. | Land | Improvement |
|---|---|---|---|---|
| 2024 | $2,282 | $37,400 | $7,200 | $30,200 |
| 2023 | $2,282 | $37,400 | $7,200 | $30,200 |
| 2022 | $1,791 | $25,800 | $5,910 | $19,890 |
| 2021 | $1,863 | $26,540 | $6,080 | $20,460 |
| 2020 | $1,737 | $24,630 | $5,510 | $19,120 |
| 2019 | $1,721 | $24,630 | $5,510 | $19,120 |
| 2018 | $1,462 | $20,570 | $5,040 | $15,530 |
| 2017 | $1,339 | $20,570 | $5,040 | $15,530 |
| 2016 | $1,173 | $17,780 | $5,570 | $12,210 |
| 2015 | $1,174 | $17,780 | $5,570 | $12,210 |
| 2014 | $1,088 | $16,170 | $4,780 | $11,390 |
Property History
| Date | Event | Price | Change | Sq Ft Price |
|---|---|---|---|---|
| 04/18/2025 04/18/25 | For Sale | $599,000 | -- | $186 / Sq Ft |
Deed History
| Date | Type | Sale Price | Title Company |
|---|---|---|---|
| Warranty Deed | $243,000 | Stewart Title | |
| Interfamily Deed Transfer | -- | Capital Title | |
| Interfamily Deed Transfer | -- | Capital Title | |
| Warranty Deed | $240,000 | Stewart Title | |
| Warranty Deed | $208,779 | Land Title Guarantee Company |
Mortgage History
| Date | Status | Loan Amount | Loan Type |
|---|---|---|---|
| Open | $639,752 | Credit Line Revolving | |
| Closed | $198,000 | New Conventional | |
| Closed | $223,000 | New Conventional | |
| Previous Owner | $236,848 | VA | |
| Previous Owner | $245,160 | VA | |
| Previous Owner | $22,000 | Unknown | |
| Previous Owner | $212,925 | VA |
Similar Homes in Peyton, CO
Source: Pikes Peak REALTOR® Services
MLS Number: 7378673
APN: 43061-13-001
- 8291 Tibbs Rd
- 7959 Buschborn Rd
- 12553 Jetton Ct
- 8183 Gladwater Rd
- 7823 Tompkins Rd
- 8380 Tallman Rd
- 8534 Saddleman Rd
- 7566 Stephenville Rd
- 7875 Midnight Rd
- 7511 Coffee Rd
- 12410 Motley Rd
- 12305 Snaffle Bit Rd
- 13005 Cottontail Dr
- 8946 Oakmont Rd
- 9226 Oakmont Rd
- 9113 Kingston Heath Rd
- 7614 Loopout Grove
- 11857 Trissino Heights
- 12213 Crystal Downs Rd
- 12085 Merrill Heights
