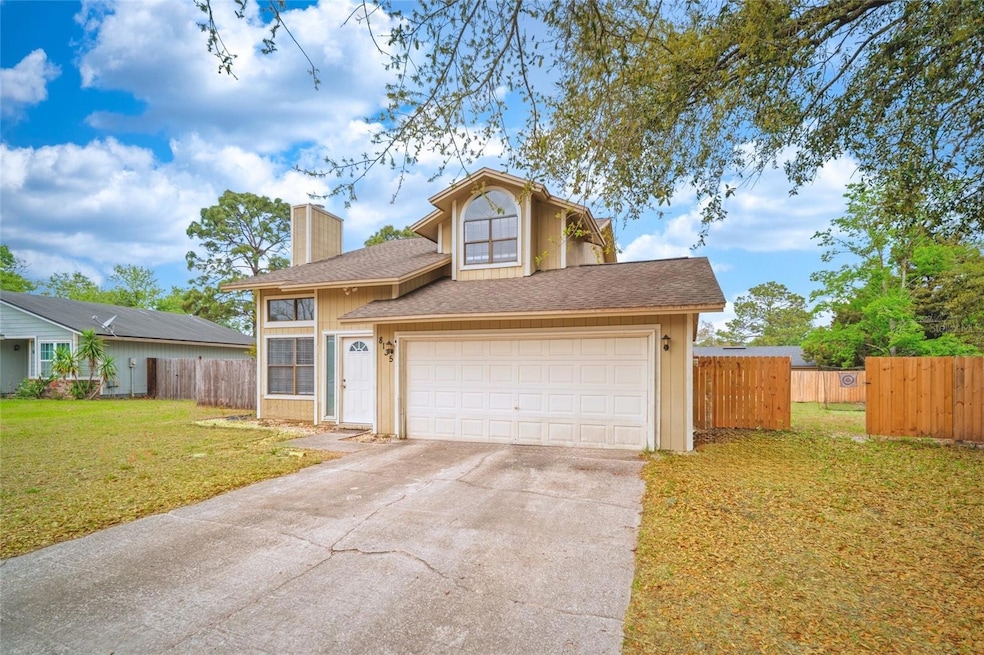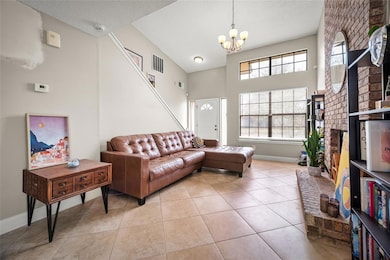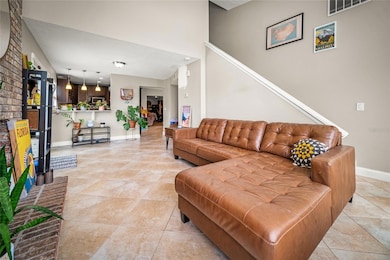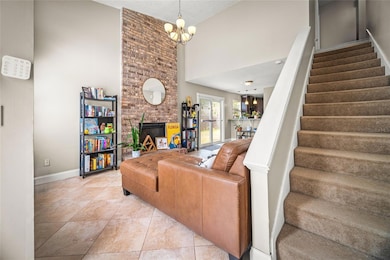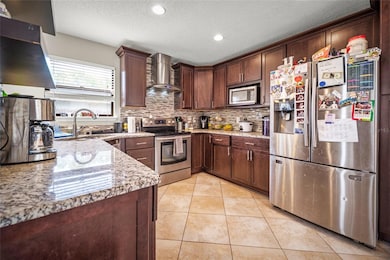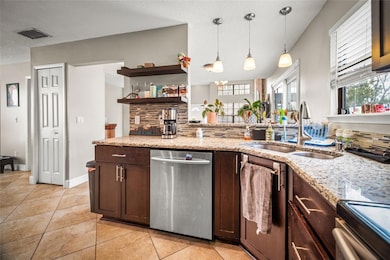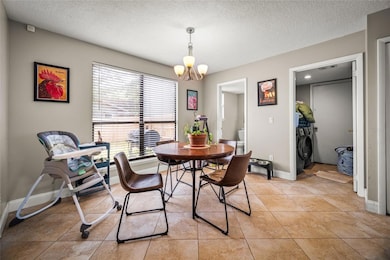
8135 Settlers Landing Trail N Jacksonville, FL 32244
McGirts Creek/Settlers Landing NeighborhoodEstimated payment $2,274/month
Highlights
- Living Room with Fireplace
- Great Room
- Cul-De-Sac
- High Ceiling
- Solid Surface Countertops
- 2 Car Attached Garage
About This Home
Seller is willing to assist with buyers closing costs! Sitting tall and proud on a premium lot, located on a cul-de-sac street, this gorgeous three bedroom, two and a half bath home, boasts tall ceilings with an airy open concept perfect for entertaining! Located near desirable updated shopping centers, restaurants, beaches, marinas, and Naval Air Station Jacksonville.
As you walk in, you are greeted with a very spacious living room with plenty of natural light provided by an ample amount of windows. Passing the alluring brick fireplace while approaching the kitchen, you will notice your beautifully crafted shaker cabinetry, surrounding the well maintained and included like new kitchen appliances. Entertain guests in your bright, open concept kitchen, with a vast amount of space for hosting activities in your very own great room addition! Conveniently, you will find your included washer and dryer, just before stepping into your spacious, two car garage.
Making our way upstairs, you will find your primary bedroom accompanied by a beautifully updated primary bathroom. Your primary bathroom dazzles with gorgeous white countertops and boasts a tub and shower combo. Just down the hall, you will find two additional large bedrooms and the second full bath with yet another tub and shower combo.
Bring all of your favorite pets to run and enjoy every bit of space this large fenced in yard has to offer! Come have a coffee while soaking up all that this quaint home has to offer. This easy to maintain, large square footage home, with NO CDD Fee, and SUPER LOW Property Taxes, is a MUST SEE!
Home Details
Home Type
- Single Family
Est. Annual Taxes
- $5,362
Year Built
- Built in 1987
Lot Details
- 8,096 Sq Ft Lot
- Cul-De-Sac
- Street terminates at a dead end
- South Facing Home
- Wood Fence
- Property is zoned RLD-60
HOA Fees
- $13 Monthly HOA Fees
Parking
- 2 Car Attached Garage
- Ground Level Parking
- Garage Door Opener
- Driveway
Home Design
- Bi-Level Home
- Slab Foundation
- Shingle Roof
- Cement Siding
- Vinyl Siding
Interior Spaces
- 2,050 Sq Ft Home
- High Ceiling
- Ceiling Fan
- Wood Burning Fireplace
- Stone Fireplace
- Great Room
- Living Room with Fireplace
Kitchen
- Eat-In Kitchen
- Convection Oven
- Cooktop with Range Hood
- Recirculated Exhaust Fan
- Microwave
- Dishwasher
- Solid Surface Countertops
- Solid Wood Cabinet
Flooring
- Carpet
- Tile
Bedrooms and Bathrooms
- 3 Bedrooms
- Primary Bedroom Upstairs
- Closet Cabinetry
- Linen Closet
Laundry
- Laundry Room
- Dryer
- Washer
Schools
- Louis S. Sheffield Elementary School
- Florida Cyber Charter Academy At Clay Middle School
- First Coast High School
Utilities
- Central Heating and Cooling System
- Thermostat
- Cable TV Available
Community Details
- Pilgrims Trace; The Cam Team Association, Phone Number (904) 278-2338
- Settlers Landing Subdivision
Listing and Financial Details
- Visit Down Payment Resource Website
- Legal Lot and Block 13 / 5527
- Assessor Parcel Number 016143-1065
Map
Home Values in the Area
Average Home Value in this Area
Tax History
| Year | Tax Paid | Tax Assessment Tax Assessment Total Assessment is a certain percentage of the fair market value that is determined by local assessors to be the total taxable value of land and additions on the property. | Land | Improvement |
|---|---|---|---|---|
| 2024 | $5,362 | $289,278 | $80,000 | $209,278 |
| 2023 | $5,145 | $281,101 | $70,000 | $211,101 |
| 2022 | $4,417 | $247,970 | $55,000 | $192,970 |
| 2021 | $2,590 | $178,644 | $0 | $0 |
| 2020 | $2,178 | $154,287 | $32,000 | $122,287 |
| 2019 | $2,181 | $153,812 | $32,000 | $121,812 |
| 2018 | $2,417 | $131,875 | $24,000 | $107,875 |
| 2017 | $2,276 | $125,797 | $20,000 | $105,797 |
| 2016 | $2,158 | $119,527 | $0 | $0 |
| 2015 | $1,894 | $91,900 | $0 | $0 |
| 2014 | $1,746 | $82,369 | $0 | $0 |
Property History
| Date | Event | Price | Change | Sq Ft Price |
|---|---|---|---|---|
| 03/28/2025 03/28/25 | For Sale | $325,000 | +82.6% | $159 / Sq Ft |
| 12/17/2023 12/17/23 | Off Market | $178,000 | -- | -- |
| 02/12/2021 02/12/21 | Sold | $250,000 | +2.0% | $122 / Sq Ft |
| 02/10/2021 02/10/21 | Pending | -- | -- | -- |
| 12/18/2020 12/18/20 | For Sale | $245,000 | +37.6% | $120 / Sq Ft |
| 02/23/2018 02/23/18 | Sold | $178,000 | -4.3% | $87 / Sq Ft |
| 01/20/2018 01/20/18 | Pending | -- | -- | -- |
| 01/10/2018 01/10/18 | For Sale | $186,000 | -- | $91 / Sq Ft |
Deed History
| Date | Type | Sale Price | Title Company |
|---|---|---|---|
| Warranty Deed | $250,000 | Blue Ocean Title | |
| Warranty Deed | $178,000 | Landmark Title | |
| Warranty Deed | $120,000 | None Available | |
| Special Warranty Deed | $70,000 | Attorney | |
| Trustee Deed | $61,200 | Attorney | |
| Trustee Deed | $61,200 | Attorney | |
| Warranty Deed | $160,000 | Watson & Osborne Title Servi | |
| Corporate Deed | $80,000 | -- |
Mortgage History
| Date | Status | Loan Amount | Loan Type |
|---|---|---|---|
| Open | $255,750 | VA | |
| Previous Owner | $130,000 | New Conventional | |
| Previous Owner | $130,000 | New Conventional | |
| Previous Owner | $20,000 | Credit Line Revolving | |
| Previous Owner | $116,958 | FHA | |
| Previous Owner | $32,000 | Stand Alone Second | |
| Previous Owner | $128,000 | Purchase Money Mortgage | |
| Previous Owner | $89,600 | Unknown | |
| Previous Owner | $60,640 | Unknown | |
| Previous Owner | $60,000 | No Value Available |
Similar Homes in the area
Source: Stellar MLS
MLS Number: TB8367739
APN: 016143-1065
- 7660 Pilgrims Trace Dr
- 8359 Walden Rd E
- 8265 Dover Cliff Ct
- 7812 Enderby Ave E
- 8020 Macinnes Dr
- 8049 Buchannan Ct
- 8037 Macinnes Dr E
- 7740 Durrance Rd
- 7728 Pikes Peak Dr
- 8028 Bagpipe Ln
- 7941 Campbell Town Ct
- 8147 Cayuga Trail E
- 8149 Cayuga Trail W
- 8144 Sarcee Trail
- 8433 Rockridge Dr
- 7987 Dewars Ct
- 8457 Sugartree Dr
- 7775 Mactavish Way S
- 8161 Crosswind Rd
- 7756 Mactavish Way S
