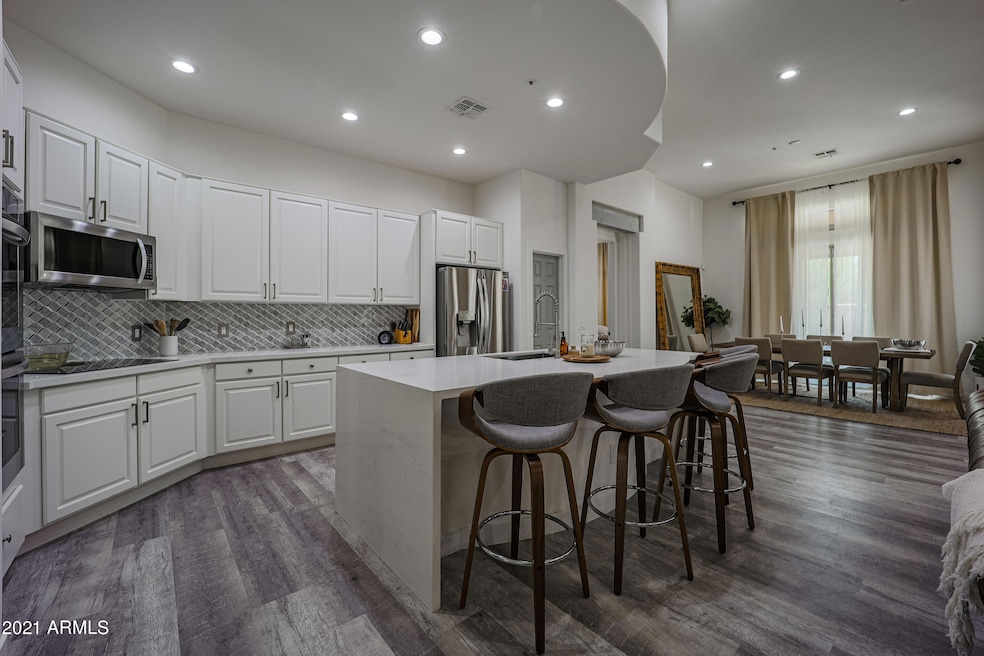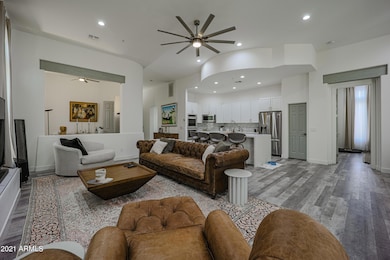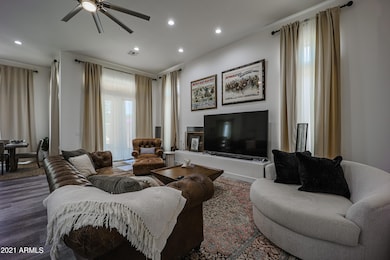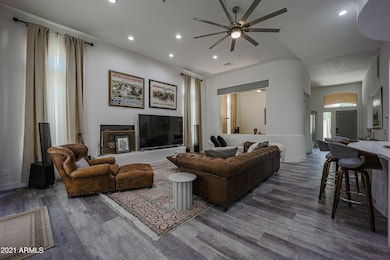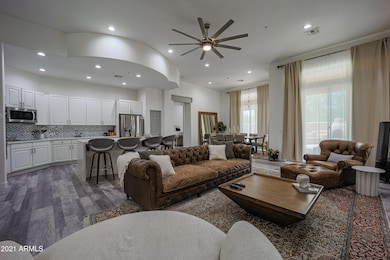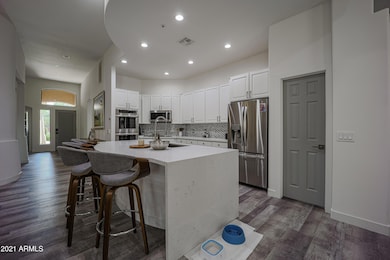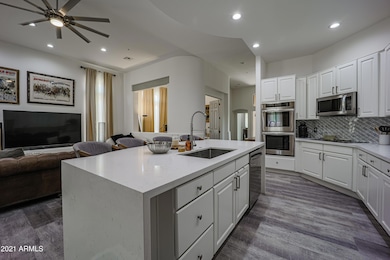
8136 E Beardsley Rd Scottsdale, AZ 85255
Grayhawk NeighborhoodEstimated payment $6,596/month
Highlights
- Golf Course Community
- Gated with Attendant
- Contemporary Architecture
- Grayhawk Elementary School Rated A
- Two Primary Bathrooms
- Outdoor Fireplace
About This Home
GREAT OPPORTUNITY TO OWN IN THE HIGHLY SOUGHT AFTER GRAYHAWK CROWN POINT. This terrific single-story home was fully updated in 2020 and is located in a guard gated community in the heart of Scottsdale. Close to DC Ranch, and near the Kierland Commons & Scottsdale Quarter Shopping Districts. You can walk right around the back of your home to several restaurants including Local Bistro, Pure Sushi, First Watch, & more. The location here is exceptional! Updates in 2020 feature a Waterfall Quartz Island, New Grecian Diamond Backsplash, large custom bathrooms with waterfall rain showers and double sinks. Nearly New TRANE A/C and Newer Water Heater. Newly Painted Exterior 2025. Corner lot with no one behind for great PRIVACY. Just minutes to the 101 & 22 minutes to Sky Harbor Airport. There is a tenant in place that is willing to stay for 1-2 years with possible yearly extensions. Really nice opportunity for an investor. This home has over $180,000 in updates making it one of the nicer homes in the area and is located in the midst of several amazing golf courses. Great community pool and tennis courts are available as well in this beautiful Grayhawk subdivision. This one is definitely worth your time to take a look at!!
Home Details
Home Type
- Single Family
Est. Annual Taxes
- $3,786
Year Built
- Built in 1999
Lot Details
- 7,784 Sq Ft Lot
- Private Streets
- Desert faces the front and back of the property
- Wrought Iron Fence
- Block Wall Fence
- Corner Lot
- Sprinklers on Timer
HOA Fees
- $224 Monthly HOA Fees
Parking
- 2 Car Garage
Home Design
- Contemporary Architecture
- Wood Frame Construction
- Tile Roof
- Stucco
Interior Spaces
- 2,243 Sq Ft Home
- 1-Story Property
- Ceiling height of 9 feet or more
- Ceiling Fan
- Gas Fireplace
- Double Pane Windows
- Vinyl Clad Windows
- Washer and Dryer Hookup
Kitchen
- Eat-In Kitchen
- Breakfast Bar
- Built-In Microwave
- Granite Countertops
Flooring
- Wood
- Tile
Bedrooms and Bathrooms
- 2 Bedrooms
- Remodeled Bathroom
- Two Primary Bathrooms
- Primary Bathroom is a Full Bathroom
- 2.5 Bathrooms
- Dual Vanity Sinks in Primary Bathroom
- Bathtub With Separate Shower Stall
Accessible Home Design
- No Interior Steps
Outdoor Features
- Outdoor Fireplace
- Built-In Barbecue
Schools
- Grayhawk Elementary School
- Mountain Trail Middle School
- Pinnacle High School
Utilities
- Cooling Available
- Heating System Uses Natural Gas
- High Speed Internet
- Cable TV Available
Listing and Financial Details
- Tax Lot 32
- Assessor Parcel Number 212-31-859
Community Details
Overview
- Association fees include ground maintenance, street maintenance, front yard maint
- Grayhawk Comm Assc Association, Phone Number (480) 563-9708
- Grayhawk Crown Pt Association, Phone Number (480) 563-9708
- Association Phone (480) 563-9708
- Grayhawk Parcel 3E Subdivision
Recreation
- Golf Course Community
- Tennis Courts
- Community Playground
- Heated Community Pool
- Community Spa
- Bike Trail
Security
- Gated with Attendant
Map
Home Values in the Area
Average Home Value in this Area
Tax History
| Year | Tax Paid | Tax Assessment Tax Assessment Total Assessment is a certain percentage of the fair market value that is determined by local assessors to be the total taxable value of land and additions on the property. | Land | Improvement |
|---|---|---|---|---|
| 2025 | $3,786 | $58,247 | -- | -- |
| 2024 | $4,486 | $55,473 | -- | -- |
| 2023 | $4,486 | $69,710 | $13,940 | $55,770 |
| 2022 | $4,413 | $53,070 | $10,610 | $42,460 |
| 2021 | $4,503 | $47,920 | $9,580 | $38,340 |
| 2020 | $4,395 | $45,950 | $9,190 | $36,760 |
| 2019 | $4,494 | $44,320 | $8,860 | $35,460 |
| 2018 | $4,437 | $44,500 | $8,900 | $35,600 |
| 2017 | $4,216 | $44,080 | $8,810 | $35,270 |
| 2016 | $5,363 | $42,380 | $8,470 | $33,910 |
| 2015 | $4,539 | $40,810 | $8,160 | $32,650 |
Property History
| Date | Event | Price | Change | Sq Ft Price |
|---|---|---|---|---|
| 04/25/2025 04/25/25 | Price Changed | $1,085,000 | -0.5% | $484 / Sq Ft |
| 04/17/2025 04/17/25 | Price Changed | $1,090,000 | -0.5% | $486 / Sq Ft |
| 04/11/2025 04/11/25 | Price Changed | $1,095,000 | -0.5% | $488 / Sq Ft |
| 03/16/2025 03/16/25 | Price Changed | $1,100,000 | -4.3% | $490 / Sq Ft |
| 03/01/2025 03/01/25 | Price Changed | $1,150,000 | -3.0% | $513 / Sq Ft |
| 01/23/2025 01/23/25 | For Sale | $1,185,000 | 0.0% | $528 / Sq Ft |
| 11/01/2021 11/01/21 | Rented | $7,500 | -21.1% | -- |
| 09/09/2021 09/09/21 | Under Contract | -- | -- | -- |
| 08/10/2021 08/10/21 | For Rent | $9,500 | 0.0% | -- |
| 03/26/2021 03/26/21 | Sold | $825,000 | -1.2% | $368 / Sq Ft |
| 02/28/2021 02/28/21 | Pending | -- | -- | -- |
| 02/28/2021 02/28/21 | Price Changed | $834,900 | -0.5% | $372 / Sq Ft |
| 02/19/2021 02/19/21 | Price Changed | $839,000 | -1.1% | $374 / Sq Ft |
| 02/10/2021 02/10/21 | Price Changed | $848,000 | -1.3% | $378 / Sq Ft |
| 01/20/2021 01/20/21 | Price Changed | $859,000 | -1.8% | $383 / Sq Ft |
| 01/08/2021 01/08/21 | Price Changed | $875,000 | -1.1% | $390 / Sq Ft |
| 12/25/2020 12/25/20 | For Sale | $884,900 | +60.9% | $394 / Sq Ft |
| 09/15/2020 09/15/20 | Sold | $550,000 | -6.0% | $245 / Sq Ft |
| 08/24/2020 08/24/20 | Pending | -- | -- | -- |
| 08/15/2020 08/15/20 | For Sale | $585,000 | +30.0% | $261 / Sq Ft |
| 01/30/2017 01/30/17 | Sold | $450,000 | -4.3% | $201 / Sq Ft |
| 12/05/2016 12/05/16 | Price Changed | $470,000 | -1.1% | $209 / Sq Ft |
| 10/19/2016 10/19/16 | For Sale | $475,000 | -- | $212 / Sq Ft |
Deed History
| Date | Type | Sale Price | Title Company |
|---|---|---|---|
| Warranty Deed | $825,000 | Landmark Ttl Assurance Agcy | |
| Warranty Deed | $550,000 | Landmark Ttl Assurance Agcy | |
| Cash Sale Deed | $450,000 | Chicago Title Agency Inc | |
| Interfamily Deed Transfer | -- | None Available | |
| Interfamily Deed Transfer | -- | Security Title Agency Inc | |
| Warranty Deed | $540,000 | Security Title Agency Inc | |
| Warranty Deed | -- | Security Title Agency | |
| Warranty Deed | $268,059 | Security Title Agency |
Mortgage History
| Date | Status | Loan Amount | Loan Type |
|---|---|---|---|
| Open | $647,200 | New Conventional | |
| Closed | $548,250 | New Conventional | |
| Previous Owner | $100,000 | New Conventional | |
| Previous Owner | $432,000 | Negative Amortization | |
| Previous Owner | $432,000 | Fannie Mae Freddie Mac | |
| Previous Owner | $432,000 | Fannie Mae Freddie Mac | |
| Previous Owner | $236,000 | Unknown | |
| Previous Owner | $249,900 | Purchase Money Mortgage |
Similar Homes in the area
Source: Arizona Regional Multiple Listing Service (ARMLS)
MLS Number: 6801966
APN: 212-31-859
- 8227 E Beardsley Rd
- 8179 E Sierra Pinta Dr
- 8227 E Sierra Pinta Dr
- 8235 E Sierra Pinta Dr
- 8277 E Tailspin Ln
- 8224 E Angel Spirit Dr
- 8220 E Mohawk Ln
- 19910 N 84th St
- 20802 N Grayhawk Dr Unit 1031
- 20802 N Grayhawk Dr Unit 1005
- 20802 N Grayhawk Dr Unit 1060
- 20802 N Grayhawk Dr Unit 1091
- 20802 N Grayhawk Dr Unit 1151
- 20100 N 78th Place Unit 2102
- 20100 N 78th Place Unit 2105
- 20100 N 78th Place Unit 3084
- 20100 N 78th Place Unit 2203
- 20100 N 78th Place Unit 2210
- 20100 N 78th Place Unit 1007
- 20100 N 78th Place Unit 2098
