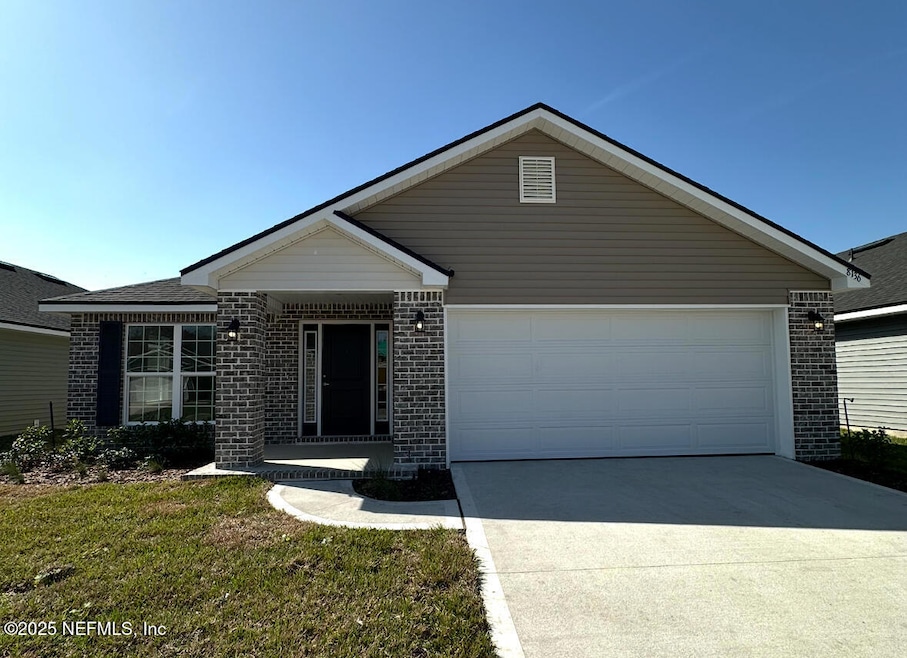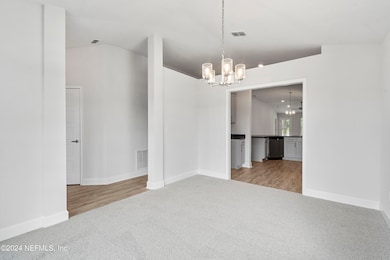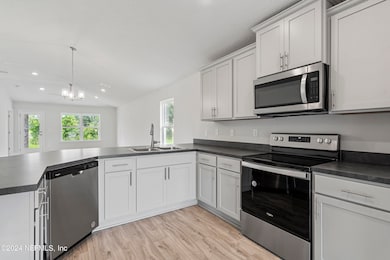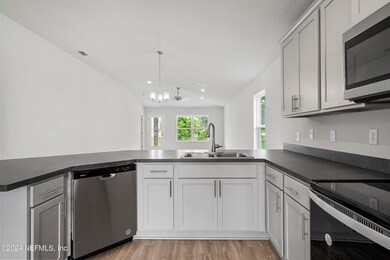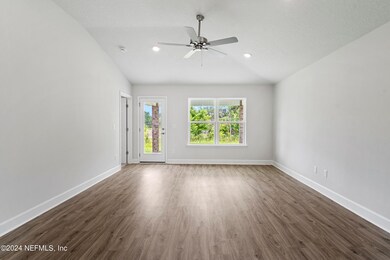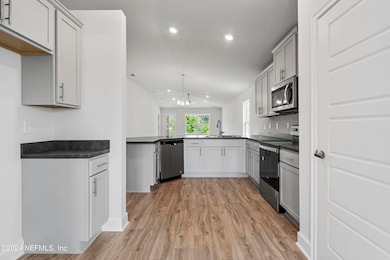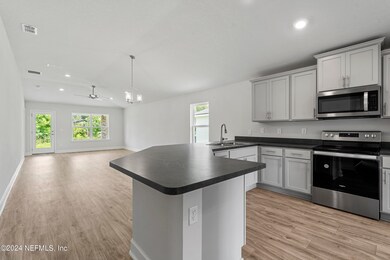
8136 Elsdon St Jacksonville, FL 32219
Cisco Gardens/Picketville NeighborhoodEstimated payment $1,938/month
Highlights
- Under Construction
- Great Room
- Walk-In Closet
- Vaulted Ceiling
- 2 Car Attached Garage
- Breakfast Bar
About This Home
This home is eligible for 4.99% forward commitment. Own this home for only $1,721.65 (P&I.).Save $440 a month w/ our 4.99% vrs 7%. Save thousands in closing cost with use of approved lender. Beautiful 4 bedroom, 2 bathroom open floor concept**** Home features a chef inspired kitchen with 36'' cabinets with hardware to complement, breakfast nook overlooking the extra large great room. Wood grain vinyl flooring in the main areas. Separate formal dining for all of your entertaining needs. Primary suite includes double vanity, 5' tile shower and a large walk in closet. Summerglen features a resident only recreational field, playground, pavilion with grills, picnic tables and seating area. Closing costs paid with use of approved lender (Excluded pre-paids/escrow items)
Open House Schedule
-
Saturday, April 26, 202512:00 to 4:00 pm4/26/2025 12:00:00 PM +00:004/26/2025 4:00:00 PM +00:00Add to Calendar
-
Sunday, April 27, 202512:00 to 4:00 pm4/27/2025 12:00:00 PM +00:004/27/2025 4:00:00 PM +00:00Add to Calendar
Home Details
Home Type
- Single Family
Est. Annual Taxes
- $898
Year Built
- Built in 2024 | Under Construction
Lot Details
- 5,663 Sq Ft Lot
- Front and Back Yard Sprinklers
HOA Fees
- $42 Monthly HOA Fees
Parking
- 2 Car Attached Garage
- Additional Parking
Home Design
- Patio Home
- Wood Frame Construction
- Shingle Roof
- Vinyl Siding
Interior Spaces
- 2,020 Sq Ft Home
- 1-Story Property
- Vaulted Ceiling
- Entrance Foyer
- Great Room
- Fire and Smoke Detector
- Washer and Electric Dryer Hookup
Kitchen
- Breakfast Bar
- Electric Range
- Microwave
- Dishwasher
Flooring
- Carpet
- Vinyl
Bedrooms and Bathrooms
- 4 Bedrooms
- Walk-In Closet
- 2 Full Bathrooms
- Shower Only
Schools
- Dinsmore Elementary School
- Highlands Middle School
- Jean Ribault High School
Utilities
- Central Heating and Cooling System
- Electric Water Heater
Additional Features
- Energy-Efficient Windows
- Patio
Listing and Financial Details
- Assessor Parcel Number 0028420790
Community Details
Overview
- Summerglen Subdivision
Recreation
- Community Playground
Map
Home Values in the Area
Average Home Value in this Area
Tax History
| Year | Tax Paid | Tax Assessment Tax Assessment Total Assessment is a certain percentage of the fair market value that is determined by local assessors to be the total taxable value of land and additions on the property. | Land | Improvement |
|---|---|---|---|---|
| 2024 | $898 | $57,500 | $57,500 | -- |
| 2023 | $898 | $50,000 | $50,000 | $0 |
| 2022 | $596 | $35,000 | $35,000 | $0 |
Property History
| Date | Event | Price | Change | Sq Ft Price |
|---|---|---|---|---|
| 04/04/2025 04/04/25 | Price Changed | $327,000 | -5.8% | $162 / Sq Ft |
| 03/05/2025 03/05/25 | Off Market | $347,000 | -- | -- |
| 03/05/2025 03/05/25 | For Sale | $347,000 | 0.0% | $172 / Sq Ft |
| 11/06/2024 11/06/24 | Price Changed | $347,000 | -1.5% | $172 / Sq Ft |
| 10/29/2024 10/29/24 | For Sale | $352,400 | -- | $174 / Sq Ft |
Similar Homes in Jacksonville, FL
Source: realMLS (Northeast Florida Multiple Listing Service)
MLS Number: 2054017
APN: 002842-0790
- 8135 Elsdon St
- 8153 Elsdon St
- 8129 Elsdon St
- 8310 Helmsley Blvd
- 8159 Elsdon St
- 8123 Elsdon St
- 8142 Elsdon St
- 8136 Elsdon St
- 8148 Elsdon St
- 8304 Helmsley Blvd
- 8130 Elsdon St
- 8154 Elsdon St
- 8165 Elsdon St
- 8124 Elsdon St
- 8160 Elsdon St
- 8284 Helmsley Blvd
- 8171 Elsdon St
- 8118 Elsdon St
- 8278 Helmsley Blvd
- 8166 Elsdon St
