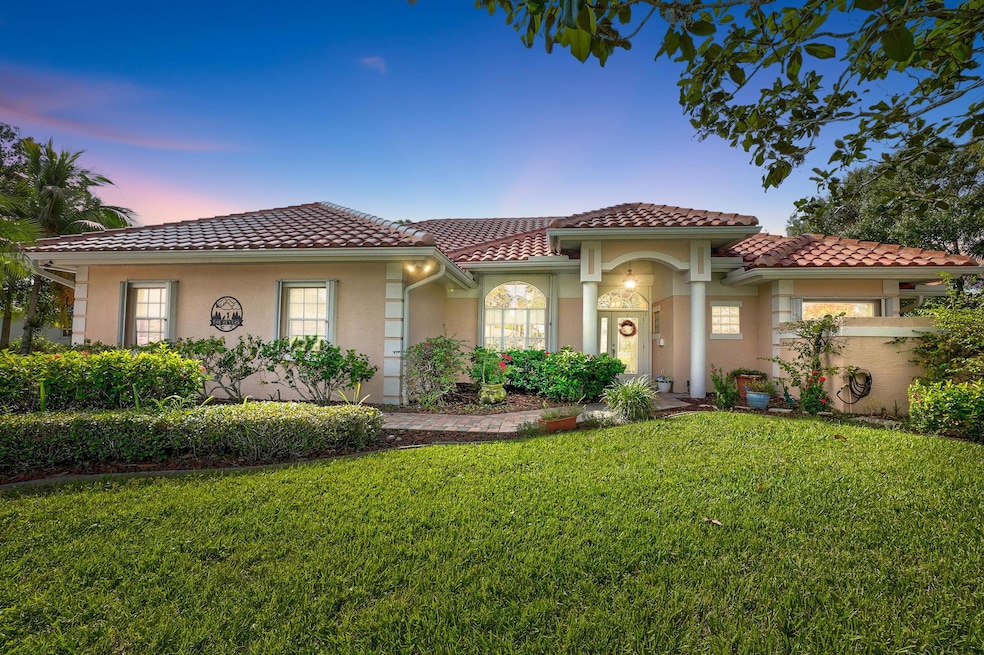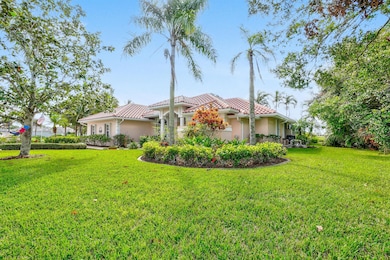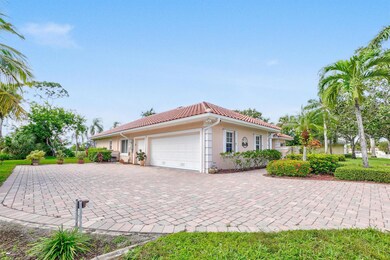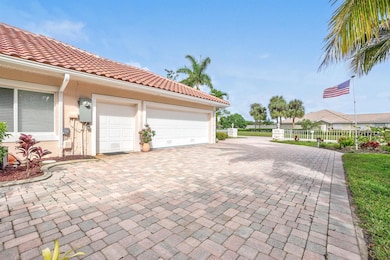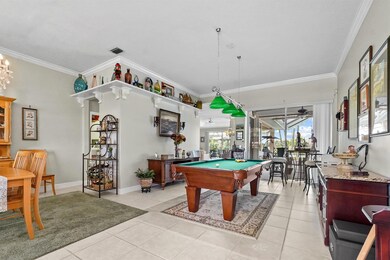
8137 SE Double Tree Dr Hobe Sound, FL 33455
Lost Lake NeighborhoodEstimated payment $7,020/month
Highlights
- Lake Front
- Golf Course Community
- Gated Community
- South Fork High School Rated A-
- Concrete Pool
- 15,903 Sq Ft lot
About This Home
Motivated Seller Bring ALL offers. Enjoy resort-style living in this beautifully updated 3-bedroom, 2.5-bath home Situated on an oversized lot with stunning lake and golf course views, this home is perfect for entertaining with an expanded screened patio, impact sliders, and a resurfaced saltwater pool with a new pump and heater. The interior features a remodeled primary suite bathroom, an updated kitchen with quartz countertops and crown molding, and a remodeled guest bathroom. Upgrades include a 2023 roof and 2020 A/C. Resort style community Pool, Beautiful Tennis and Pickleball courts, Bocce, Walk, Bike, Jog, Close to Shopping, Restaurants, and Spectacular Beaches. miss this rare opportunity for luxury and relaxation!
Home Details
Home Type
- Single Family
Est. Annual Taxes
- $7,065
Year Built
- Built in 1997
Lot Details
- 0.37 Acre Lot
- Lake Front
- Sprinkler System
HOA Fees
- $320 Monthly HOA Fees
Parking
- 3 Car Attached Garage
- Garage Door Opener
- Driveway
Property Views
- Lake
- Golf Course
Home Design
- Barrel Roof Shape
Interior Spaces
- 2,237 Sq Ft Home
- 1-Story Property
- Central Vacuum
- High Ceiling
- Ceiling Fan
- Skylights
- Single Hung Metal Windows
- Sliding Windows
- Florida or Dining Combination
Kitchen
- Breakfast Area or Nook
- Eat-In Kitchen
- Electric Range
- Microwave
- Ice Maker
- Dishwasher
Flooring
- Carpet
- Ceramic Tile
- Vinyl
Bedrooms and Bathrooms
- 3 Bedrooms
- Split Bedroom Floorplan
- Walk-In Closet
- Dual Sinks
- Separate Shower in Primary Bathroom
Laundry
- Laundry Room
- Dryer
- Washer
Home Security
- Home Security System
- Security Gate
- Impact Glass
- Fire and Smoke Detector
Pool
- Concrete Pool
- Heated Spa
- In Ground Spa
- Saltwater Pool
- Screen Enclosure
Outdoor Features
- Patio
Utilities
- Central Heating and Cooling System
- Underground Utilities
- Electric Water Heater
- Cable TV Available
Listing and Financial Details
- Assessor Parcel Number 013941001000015609
Community Details
Overview
- Association fees include common areas, cable TV, reserve fund, internet
- Built by DiVosta Homes
- Lost Lake Subdivision, Muirfield Floorplan
Amenities
- Clubhouse
- Community Wi-Fi
Recreation
- Golf Course Community
- Tennis Courts
- Pickleball Courts
- Bocce Ball Court
- Community Pool
- Community Spa
- Trails
Security
- Resident Manager or Management On Site
- Gated Community
Map
Home Values in the Area
Average Home Value in this Area
Tax History
| Year | Tax Paid | Tax Assessment Tax Assessment Total Assessment is a certain percentage of the fair market value that is determined by local assessors to be the total taxable value of land and additions on the property. | Land | Improvement |
|---|---|---|---|---|
| 2024 | $7,065 | $452,722 | -- | -- |
| 2023 | $7,065 | $439,536 | $0 | $0 |
| 2022 | $6,823 | $426,734 | $0 | $0 |
| 2021 | $6,851 | $414,305 | $0 | $0 |
| 2020 | $6,734 | $408,585 | $0 | $0 |
| 2019 | $6,629 | $399,399 | $0 | $0 |
| 2018 | $6,359 | $385,730 | $159,500 | $226,230 |
| 2017 | $4,767 | $323,680 | $0 | $0 |
| 2016 | $5,015 | $317,022 | $0 | $0 |
| 2015 | -- | $314,818 | $0 | $0 |
| 2014 | -- | $312,319 | $0 | $0 |
Property History
| Date | Event | Price | Change | Sq Ft Price |
|---|---|---|---|---|
| 03/27/2025 03/27/25 | Pending | -- | -- | -- |
| 03/02/2025 03/02/25 | Price Changed | $1,095,000 | -8.4% | $489 / Sq Ft |
| 01/12/2025 01/12/25 | Price Changed | $1,195,000 | -7.7% | $534 / Sq Ft |
| 11/10/2024 11/10/24 | For Sale | $1,295,000 | -- | $579 / Sq Ft |
Deed History
| Date | Type | Sale Price | Title Company |
|---|---|---|---|
| Warranty Deed | $535,000 | Attorney | |
| Warranty Deed | $340,000 | -- | |
| Warranty Deed | $275,000 | -- | |
| Deed | $1,621,900 | -- | |
| Deed | $277,200 | -- |
Mortgage History
| Date | Status | Loan Amount | Loan Type |
|---|---|---|---|
| Open | $300,000 | New Conventional | |
| Previous Owner | $220,000 | New Conventional |
Similar Homes in Hobe Sound, FL
Source: BeachesMLS
MLS Number: R11034837
APN: 01-39-41-001-000-01560-9
- 8149 SE Double Tree Dr
- 7854 SE Spicewood Cir
- 7770 SE Spicewood Cir
- 7747 SE Spicewood Cir
- 8088 SE Double Tree Dr
- 7789 SE Spicewood Cir
- 8048 SE Double Tree Dr
- 7684 SE Bay Cedar Cir
- 8017 SE Double Tree Dr
- 4949 SE Inkwood Way
- 4834 SE Devenwood Way
- 8037 SE Woodlake Ln
- 5045 SE Inkwood Way
- 7504 SE Marsh Fern Ln
- 5082 SE Inkwood Way
- 7904 SE Double Tree Dr
- 7977 SE Paurotis Ln
- 8232 SE Double Tree Dr
- 8172 SE Palm Hammock Ln
- 5166 SE Inkwood Way
