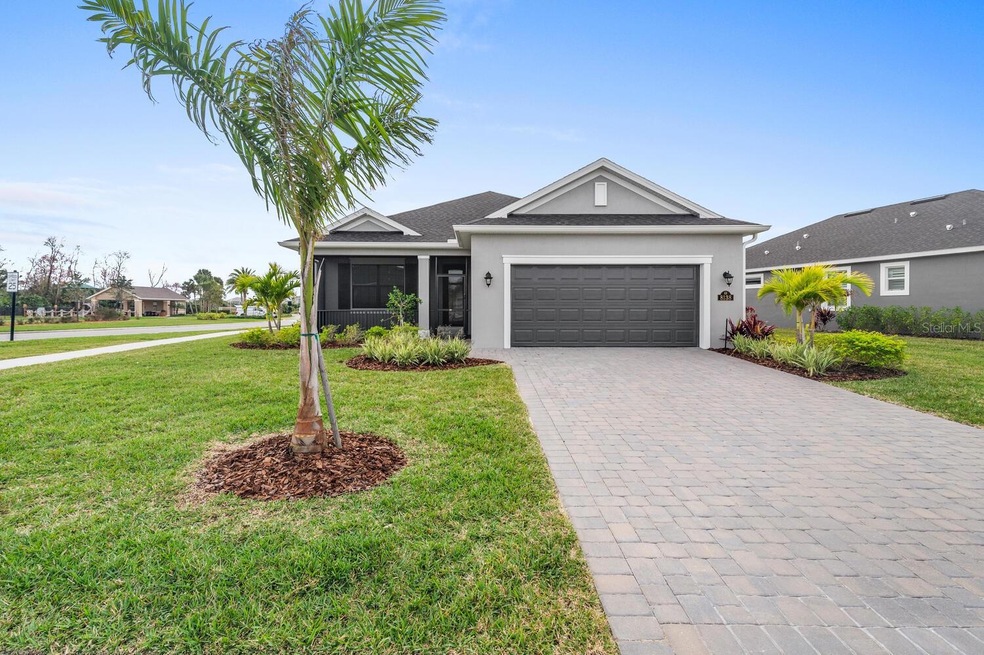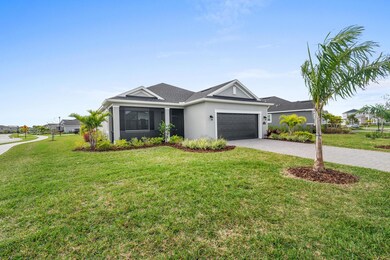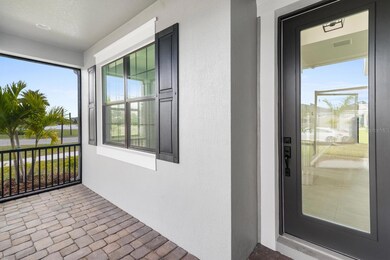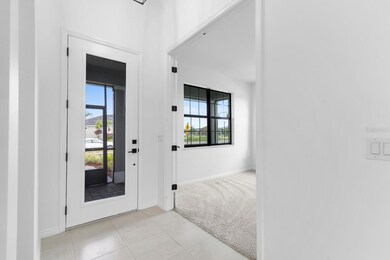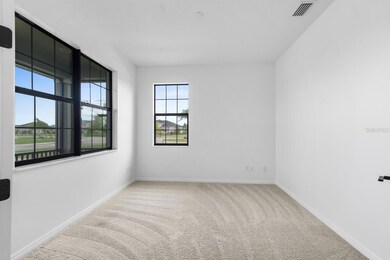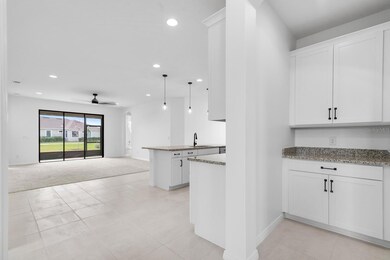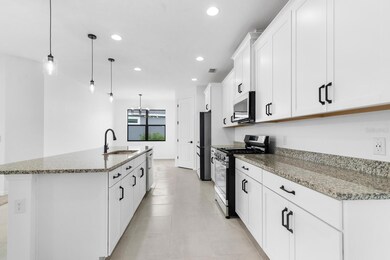
8138 Dobre Way Melbourne, FL 32940
Addison Village NeighborhoodEstimated payment $3,541/month
Highlights
- Access To Pond
- Fitness Center
- Pond View
- Viera Elementary School Rated A
- New Construction
- Open Floorplan
About This Home
Under contract-accepting backup offers. Discover the allure of this luxurious Hallandale model home on a corner lot in Sendero Cove. This 3 bed, 2 bath and a versatile bonus/flex room contemporary home represents the pinnacle of modern luxury. It's gourmet kitchen is a chef's dream with a smart refrigerator, matching microwave set, granite countertops, and a large island. The master suite offers a serene retreat, complete with an ensuite bathroom featuring dual vanities and a modern shower, along with direct access to a walking closet and the lanai. As special features, this Smart home technology is an Eco-friendly home with energy-efficient appliances and HVAC system. Some of the upgrades are that it boasts 8 Ft doors, a screened front porch and back lanai, epoxy-coated 2 car garage floors and, a functional laundry room with cabinets and sink. This wonderful community offers recreational facilities such as pickleball, tennis, basketball courts, soccer fields, hockey rinks, playgrounds, dog parks, trails and pools. This vibrant community life is a perfect mix of active and leisurely lifestyles. Its exceptional location makes it an ideal choice for families. Minutes to shopping, restaurants, hospitals, schools, principal roads as I-95, The Avenues, Kennedy Space Center, Patrick Space Force Base, and many more places. Embrace a luxurious lifestyle in this wonderful community that offers sophistication, comfort, and convenience in one of Melbourne's most desirable neighborhoods, Viera. Don't miss this wonderful opportunity!
Home Details
Home Type
- Single Family
Est. Annual Taxes
- $1,008
Year Built
- Built in 2022 | New Construction
Lot Details
- 0.25 Acre Lot
- North Facing Home
- Corner Lot
- Landscaped with Trees
- Garden
- Property is zoned 0110
HOA Fees
- $220 Monthly HOA Fees
Parking
- 2 Car Attached Garage
- Garage Door Opener
Home Design
- Contemporary Architecture
- Slab Foundation
- Shingle Roof
- Block Exterior
- Stucco
Interior Spaces
- 1,857 Sq Ft Home
- Open Floorplan
- Ceiling Fan
- Skylights
- ENERGY STAR Qualified Windows
- Tinted Windows
- Shutters
- Sliding Doors
- Family Room Off Kitchen
- Den
- Pond Views
- Attic
Kitchen
- Eat-In Kitchen
- Range
- Recirculated Exhaust Fan
- Microwave
- Freezer
- Ice Maker
- Dishwasher
- Stone Countertops
- Disposal
Flooring
- Carpet
- Ceramic Tile
Bedrooms and Bathrooms
- 3 Bedrooms
- Walk-In Closet
- 2 Full Bathrooms
Laundry
- Laundry Room
- Dryer
- Washer
Home Security
- Home Security System
- Smart Home
- Hurricane or Storm Shutters
- High Impact Windows
- Fire and Smoke Detector
- In Wall Pest System
- Pest Guard System
Eco-Friendly Details
- Reclaimed Water Irrigation System
Outdoor Features
- Access To Pond
- Access To Lake
- Limited Water Access
- Screened Patio
- Exterior Lighting
- Front Porch
Schools
- Viera High School
Utilities
- Central Heating and Cooling System
- Heating System Uses Natural Gas
- Thermostat
- Underground Utilities
- Natural Gas Connected
- Water Filtration System
- Electric Water Heater
- High Speed Internet
- Cable TV Available
Listing and Financial Details
- Visit Down Payment Resource Website
- Legal Lot and Block 16 / P
- Assessor Parcel Number 26 3617-XQ-P-16
Community Details
Overview
- Association fees include common area taxes, ground maintenance, recreational facilities
- Deeanna Thomas Association, Phone Number (321) 777-7575
- Visit Association Website
- Built by Viera Builders Inc.
- Sendero Cove & Sierra Cove/Add Subdivision, Hallandale Floorplan
- The community has rules related to allowable golf cart usage in the community
Amenities
- Clubhouse
- Laundry Facilities
- Community Mailbox
Recreation
- Tennis Courts
- Community Basketball Court
- Recreation Facilities
- Community Playground
- Fitness Center
- Community Pool
- Park
- Dog Park
- Trails
Map
Home Values in the Area
Average Home Value in this Area
Tax History
| Year | Tax Paid | Tax Assessment Tax Assessment Total Assessment is a certain percentage of the fair market value that is determined by local assessors to be the total taxable value of land and additions on the property. | Land | Improvement |
|---|---|---|---|---|
| 2023 | $815 | $400,160 | $75,000 | $325,160 |
| 2022 | $1,147 | $86,000 | $0 | $0 |
| 2021 | $267 | $10,000 | $10,000 | $0 |
Property History
| Date | Event | Price | Change | Sq Ft Price |
|---|---|---|---|---|
| 02/29/2024 02/29/24 | Sold | $580,000 | 0.0% | $312 / Sq Ft |
| 02/29/2024 02/29/24 | For Sale | $580,000 | -- | $312 / Sq Ft |
Deed History
| Date | Type | Sale Price | Title Company |
|---|---|---|---|
| Warranty Deed | $580,000 | First International Title | |
| Warranty Deed | $426,600 | None Listed On Document |
Mortgage History
| Date | Status | Loan Amount | Loan Type |
|---|---|---|---|
| Open | $522,000 | New Conventional | |
| Previous Owner | $426,595 | Balloon |
Similar Homes in Melbourne, FL
Source: Stellar MLS
MLS Number: O6174758
APN: 26-36-17-XQ-0000P.0-0016.00
- 3379 Ribbon Grass Dr
- 7785 Millbrook Ave
- 7504 Poulicny Ln
- 3150 Addison Dr
- 3203 Alandi Dr
- 3954 Archdale St
- 8011 Mocan Ct
- 4065 Archdale St
- 3064 Blazing Star Dr
- 3965 Archdale St
- 2884 Blazing Star Dr
- 2845 Blazing Star Dr
- 8583 Catalissa Ave
- 8197 Crimson Dr
- 8187 Crimson Dr
- 8614 Catalissa Ave
- 8613 Catalissa Ave
- 2927 Addison Dr
- 8328 Crimson Dr
- 8116 Stonecrest Dr
