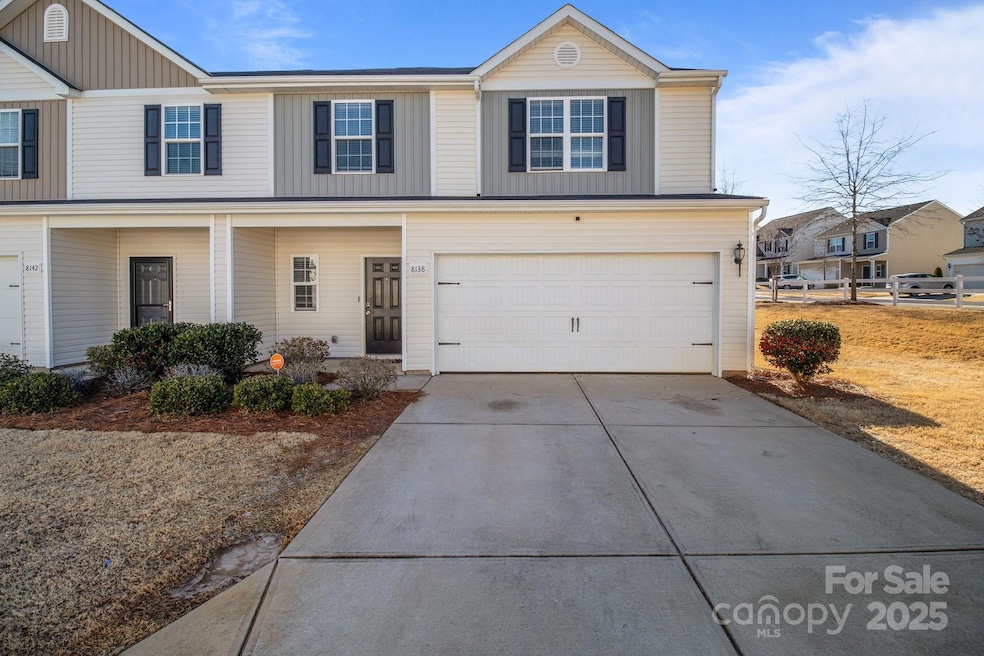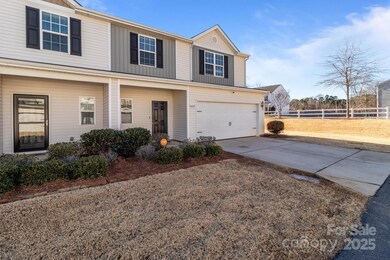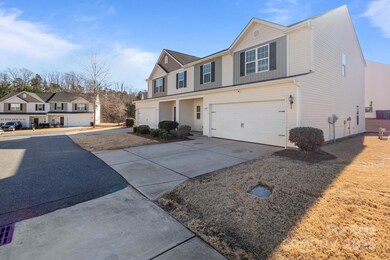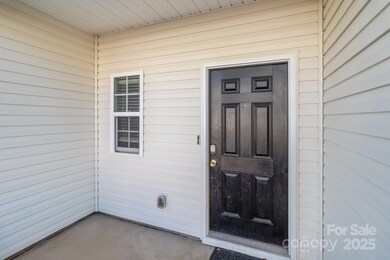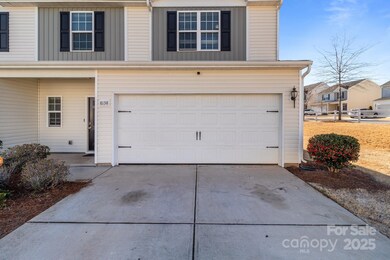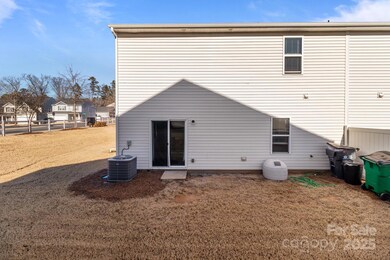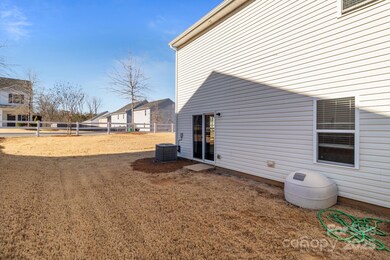
8138 Paw Club Dr Charlotte, NC 28214
Wildwood NeighborhoodHighlights
- 2 Car Attached Garage
- Community Playground
- Central Heating and Cooling System
About This Home
As of March 2025$15,000 in closing cost and down payment assistance for qualified buyers! Ask listing agent for more details. This beautifully designed townhouse is ideally located just minutes from Uptown Charlotte and Charlotte Douglas International Airport, offering ideal convenience.
Featuring four bedrooms upstairs, including a convenient upstairs laundry, this home is perfect for families or anyone who loves spacious living. With two full bathrooms and an additional half bath downstairs, comfort and practicality are built in.
The open-concept living area seamlessly connects the kitchen and living room, creating a perfect space for entertaining or relaxing. The kitchen boasts granite countertops, a breakfast bar, and ample storage, combining both style and functionality.
Don’t miss out on this fantastic opportunity—schedule your showing today before it’s too late!
Last Agent to Sell the Property
EXP Realty LLC Mooresville Brokerage Email: Matthew.Privette@eXpRealty.com License #346977

Townhouse Details
Home Type
- Townhome
Est. Annual Taxes
- $2,612
Year Built
- Built in 2017
HOA Fees
- $190 Monthly HOA Fees
Parking
- 2 Car Attached Garage
Home Design
- Slab Foundation
- Vinyl Siding
Interior Spaces
- 2-Story Property
Kitchen
- Electric Oven
- Electric Range
- Microwave
- Dishwasher
Bedrooms and Bathrooms
- 4 Bedrooms
Schools
- Whitewater Academy Elementary School
- Whitewater Middle School
- West Mecklenburg High School
Utilities
- Central Heating and Cooling System
- Heat Pump System
Listing and Financial Details
- Assessor Parcel Number 055-223-20
Community Details
Overview
- Key Community Managemnet Association, Phone Number (704) 321-1556
- Paw Creek Village Subdivision
- Mandatory home owners association
Recreation
- Community Playground
Map
Home Values in the Area
Average Home Value in this Area
Property History
| Date | Event | Price | Change | Sq Ft Price |
|---|---|---|---|---|
| 03/28/2025 03/28/25 | Sold | $295,000 | -1.7% | $156 / Sq Ft |
| 02/21/2025 02/21/25 | Pending | -- | -- | -- |
| 01/16/2025 01/16/25 | For Sale | $299,999 | -- | $158 / Sq Ft |
Tax History
| Year | Tax Paid | Tax Assessment Tax Assessment Total Assessment is a certain percentage of the fair market value that is determined by local assessors to be the total taxable value of land and additions on the property. | Land | Improvement |
|---|---|---|---|---|
| 2023 | $2,612 | $324,700 | $75,000 | $249,700 |
| 2022 | $1,851 | $178,800 | $30,000 | $148,800 |
| 2021 | $1,840 | $178,800 | $30,000 | $148,800 |
| 2020 | $1,833 | $178,800 | $30,000 | $148,800 |
| 2019 | $1,817 | $178,800 | $30,000 | $148,800 |
| 2018 | $1,947 | $16,000 | $16,000 | $0 |
| 2017 | $207 | $16,000 | $16,000 | $0 |
Mortgage History
| Date | Status | Loan Amount | Loan Type |
|---|---|---|---|
| Previous Owner | $285,000 | VA | |
| Previous Owner | $190,685 | VA | |
| Previous Owner | $190,000 | VA | |
| Previous Owner | $177,900 | VA |
Deed History
| Date | Type | Sale Price | Title Company |
|---|---|---|---|
| Warranty Deed | $295,000 | None Listed On Document | |
| Warranty Deed | $178,000 | None Available |
Similar Homes in the area
Source: Canopy MLS (Canopy Realtor® Association)
MLS Number: 4213003
APN: 055-223-20
- 8127 Paw Club Dr
- 9156 Black Heath Cir
- 2808 Yurman Rd
- 9129 Troon Ln Unit C
- 2302 Rayecliff Ln
- 8038 Pawtuckett Rd
- 4538 Opus Ln
- 3113 Ellingford Rd
- 6307 Pennacook Dr
- 5835 Natick Dr
- 6630 Pennacook Dr
- 6621 Pennacook Dr
- 4117 Rosfield Dr
- 3357 Ellingford Rd
- 2026 Talbert Ct
- 3110 Westerwood Dr
- 2141 Talbert Ct
- 8101 Kerrybrook Cir
- 7209 Marley Cir
- 2117 Talbert Ct
