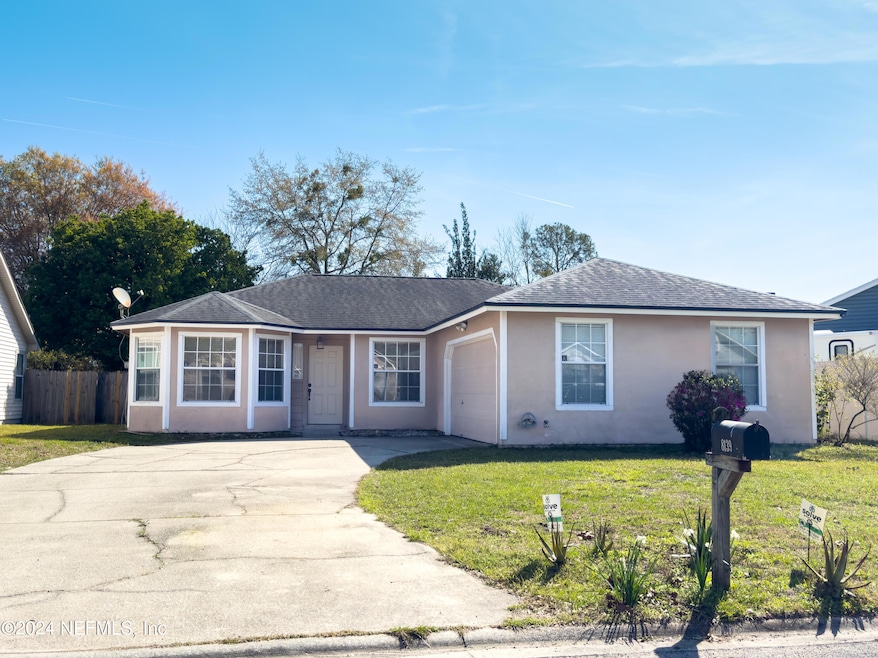
8139 Fieldside Dr W Jacksonville, FL 32244
Chimney Lakes/Argyle Forest NeighborhoodEstimated payment $1,837/month
Total Views
5,078
3
Beds
2
Baths
1,318
Sq Ft
$215
Price per Sq Ft
Highlights
- Traditional Architecture
- Community Barbecue Grill
- Ceiling Fan
- Screened Porch
- Central Heating and Cooling System
- 2 Car Garage
About This Home
Come see this Well Kept 3 bedrooms 2 bathrooms split floor plan Home. The living area is a great open space with high ceilings, laminate flooring, breakfast bar, separate dining room, community pool, NEW ROOF at closing Walk to Chimney Lakes Elementary School NO BLIND OFFERS
Home Details
Home Type
- Single Family
Est. Annual Taxes
- $2,644
Year Built
- Built in 1994
Lot Details
- 6,534 Sq Ft Lot
- West Facing Home
- Wood Fence
- Back Yard Fenced
HOA Fees
- $38 Monthly HOA Fees
Parking
- 2 Car Garage
Home Design
- Traditional Architecture
- Shingle Roof
- Vinyl Siding
- Stucco
Interior Spaces
- 1,318 Sq Ft Home
- 1-Story Property
- Ceiling Fan
- Screened Porch
Kitchen
- Electric Range
- Microwave
- Dishwasher
Bedrooms and Bathrooms
- 3 Bedrooms
- Split Bedroom Floorplan
- 2 Full Bathrooms
Laundry
- Dryer
- Front Loading Washer
Schools
- Chimney Lakes Elementary School
Utilities
- Central Heating and Cooling System
Listing and Financial Details
- Assessor Parcel Number 0164646185
Community Details
Overview
- Timberwoods Subdivision
Amenities
- Community Barbecue Grill
Map
Create a Home Valuation Report for This Property
The Home Valuation Report is an in-depth analysis detailing your home's value as well as a comparison with similar homes in the area
Home Values in the Area
Average Home Value in this Area
Tax History
| Year | Tax Paid | Tax Assessment Tax Assessment Total Assessment is a certain percentage of the fair market value that is determined by local assessors to be the total taxable value of land and additions on the property. | Land | Improvement |
|---|---|---|---|---|
| 2024 | $2,644 | $168,410 | -- | -- |
| 2023 | $2,644 | $170,146 | $0 | $0 |
| 2022 | $2,315 | $155,035 | $0 | $0 |
| 2021 | $1,438 | $112,790 | $0 | $0 |
| 2020 | $1,420 | $111,233 | $0 | $0 |
| 2019 | $1,397 | $108,733 | $0 | $0 |
| 2018 | $1,373 | $106,706 | $0 | $0 |
| 2017 | $1,350 | $104,512 | $0 | $0 |
| 2016 | $1,336 | $102,363 | $0 | $0 |
| 2015 | $1,348 | $101,652 | $0 | $0 |
| 2014 | $1,037 | $84,564 | $0 | $0 |
Source: Public Records
Property History
| Date | Event | Price | Change | Sq Ft Price |
|---|---|---|---|---|
| 02/27/2025 02/27/25 | Price Changed | $283,000 | -2.4% | $215 / Sq Ft |
| 10/11/2024 10/11/24 | Price Changed | $289,999 | -1.7% | $220 / Sq Ft |
| 09/14/2024 09/14/24 | For Sale | $294,999 | +139.8% | $224 / Sq Ft |
| 12/17/2023 12/17/23 | Off Market | $123,000 | -- | -- |
| 07/01/2014 07/01/14 | Sold | $123,000 | -6.1% | $93 / Sq Ft |
| 05/28/2014 05/28/14 | Pending | -- | -- | -- |
| 04/27/2014 04/27/14 | For Sale | $131,000 | -- | $99 / Sq Ft |
Source: realMLS (Northeast Florida Multiple Listing Service)
Deed History
| Date | Type | Sale Price | Title Company |
|---|---|---|---|
| Warranty Deed | $123,000 | Trademark Title Services Inc | |
| Interfamily Deed Transfer | -- | None Available | |
| Warranty Deed | $92,000 | Benchmark Title Services Inc | |
| Corporate Deed | -- | -- |
Source: Public Records
Mortgage History
| Date | Status | Loan Amount | Loan Type |
|---|---|---|---|
| Open | $8,525 | FHA | |
| Closed | $8,246 | FHA | |
| Closed | $9,015 | FHA | |
| Open | $120,772 | FHA | |
| Previous Owner | $25,000 | Credit Line Revolving | |
| Previous Owner | $32,085 | FHA | |
| Previous Owner | $78,732 | FHA | |
| Previous Owner | $79,043 | Assumption |
Source: Public Records
Similar Homes in Jacksonville, FL
Source: realMLS (Northeast Florida Multiple Listing Service)
MLS Number: 2047463
APN: 016464-6185
Nearby Homes
- 8959 Spring Harvest Ln W
- 8930 Needlepoint Place
- 8051 Shadwell Ct
- 8623 Creedmoor Place
- 8444 Country Bend Cir E
- 8457 Sugartree Dr
- 9083 Sable Ridge Ct
- 7581 Falcon Trace Ct
- 8433 Rockridge Dr
- 8328 Hamden Rd W
- 8344 Hamden Rd W
- 9105 Prosperity Lake Dr
- 7728 Pikes Peak Dr
- 9581 Croxley Ct
- 8331 Cross Timbers Dr W
- 9125 Wyndhurst Ct
- 9194 Prosperity Lake Dr
- 8446 Hamden Rd Unit 2
- 280 Dovefield Ct
- 281 Dovefield Ct






