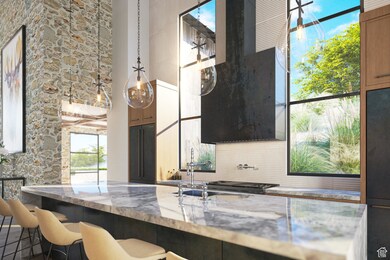
8139 N Sunrise Loop Park City, UT 84098
Promontory NeighborhoodEstimated payment $64,056/month
Highlights
- Concierge
- Golf Course Community
- Home Theater
- North Summit Middle School Rated A-
- 24-Hour Security
- New Construction
About This Home
Experience the perfect blend of luxury and privacy with this remarkable 3-acre estate in the sought-after Deer Crossing neighborhood of Promontory Club. Surrounded by peaceful aspen trees and stunning mountain views, this fully furnished home is ready for you to move in and enjoy. The house features five spacious bedrooms, each with its own en-suite bathroom, plus a custom-built bunk room designed for kids or extra guests. There's also a third-floor office with its own bathroom, which can easily double as a sixth bedroom. The great room, with its soaring 40-foot ceilings, is ideal for relaxing or entertaining in style. For entertainment, this home has it all: a private movie theater, a golf simulator, and a gym with incredible views of the Uintah Mountains. Wine enthusiasts will love the 2,000-bottle, temperature-controlled wine cellar, while the indoor/outdoor bar, outdoor kitchen, and over 1,300 square feet of heated, covered patio space make hosting gatherings effortless year-round. Car enthusiasts will be thrilled with the oversized 3,000-square-foot garage featuring heated floors and room for multiple car lifts. The heated wrap-around driveway adds convenience, especially in winter. The private backyard and enclosed gardens offer a tranquil space that's hard to find in Promontory. Built with comfort in mind, the home includes radiant heating, four fireplaces, and an elevator for easy access to all levels. A full golf membership is also available, giving you access to Promontory's three award-winning courses and exclusive amenities. This exceptional property is turn-key and ready to welcome you home. Schedule a tour today to experience one of Promontory's finest estates for yourself!
Home Details
Home Type
- Single Family
Est. Annual Taxes
- $9,184
Year Built
- Built in 2024 | New Construction
Lot Details
- 2.94 Acre Lot
- Landscaped
- Secluded Lot
- Hilly Lot
- Wooded Lot
- Property is zoned Single-Family
HOA Fees
- $500 Monthly HOA Fees
Parking
- 4 Car Attached Garage
Property Views
- Mountain
- Valley
Home Design
- Metal Roof
- Metal Siding
- Stone Siding
Interior Spaces
- 8,534 Sq Ft Home
- 3-Story Property
- Wet Bar
- Vaulted Ceiling
- Skylights
- 4 Fireplaces
- Gas Log Fireplace
- Entrance Foyer
- Great Room
- Home Theater
- Den
- Basement Fills Entire Space Under The House
- Dryer
Kitchen
- Disposal
- Instant Hot Water
Flooring
- Wood
- Carpet
- Tile
Bedrooms and Bathrooms
- 5 Bedrooms | 2 Main Level Bedrooms
- Walk-In Closet
- Hydromassage or Jetted Bathtub
- Bathtub With Separate Shower Stall
Home Security
- Alarm System
- Fire and Smoke Detector
Eco-Friendly Details
- Drip Irrigation
Outdoor Features
- Spa
- Balcony
- Open Patio
- Outdoor Gas Grill
- Porch
Schools
- South Summit Elementary And Middle School
- South Summit High School
Utilities
- Humidifier
- Forced Air Heating and Cooling System
- Natural Gas Connected
Listing and Financial Details
- Assessor Parcel Number DC-50
Community Details
Overview
- Steven Lees Association, Phone Number (435) 333-4000
- Deer Crossing Subdiv Subdivision
Amenities
- Concierge
- Community Fire Pit
- Clubhouse
Recreation
- Golf Course Community
- Bocce Ball Court
- Community Pool
- Horse Trails
- Hiking Trails
- Bike Trail
- Snow Removal
Security
- 24-Hour Security
- Controlled Access
- Gated Community
Map
Home Values in the Area
Average Home Value in this Area
Tax History
| Year | Tax Paid | Tax Assessment Tax Assessment Total Assessment is a certain percentage of the fair market value that is determined by local assessors to be the total taxable value of land and additions on the property. | Land | Improvement |
|---|---|---|---|---|
| 2023 | $9,184 | $1,738,800 | $1,738,800 | $0 |
| 2022 | $3,248 | $518,880 | $518,880 | $0 |
| 2021 | $2,920 | $378,880 | $378,880 | $0 |
| 2020 | $3,122 | $378,880 | $378,880 | $0 |
| 2019 | $3,497 | $378,880 | $378,880 | $0 |
| 2018 | $3,497 | $378,880 | $378,880 | $0 |
| 2017 | $3,383 | $378,880 | $378,880 | $0 |
| 2016 | $3,384 | $353,880 | $353,880 | $0 |
| 2015 | $3,704 | $368,880 | $0 | $0 |
| 2013 | $1,943 | $183,880 | $0 | $0 |
Property History
| Date | Event | Price | Change | Sq Ft Price |
|---|---|---|---|---|
| 07/08/2024 07/08/24 | Price Changed | $11,250,000 | +9.8% | $1,318 / Sq Ft |
| 09/22/2023 09/22/23 | For Sale | $10,250,000 | -- | $1,201 / Sq Ft |
Deed History
| Date | Type | Sale Price | Title Company |
|---|---|---|---|
| Special Warranty Deed | -- | Summit Escrow & Title |
Mortgage History
| Date | Status | Loan Amount | Loan Type |
|---|---|---|---|
| Open | $4,150,000 | Construction |
Similar Homes in Park City, UT
Source: UtahRealEstate.com
MLS Number: 1901622
APN: DC-50
- 8139 N Sunrise Loop
- 8139 Sunrise Loop
- 8544 N Promontory Ranch Rd
- 8531 N Ranch Garden Rd
- 8435 N Ranch Garden Rd
- 3853 N Rockport Ridge Rd
- 8195 N Ranch Garden Rd
- 4220 Pinnacle Sky Loop
- 4693 Pinnacle Sky Loop
- 8654 N Sunset Cir Unit 35
- 8654 N Sunset Cir
- 4151 Aspen Camp Loop Unit 76
- 7702 N Fire Ring Glade
- 4085 Aspen Camp Loop Unit 74
- 3575 E Wapiti Canyon Rd
- 3735 Galts Gulch Unit 10
- 3735 Galts Gulch
- 8670 Ranch Club Ct
- 3654 Aspen Camp Loop






