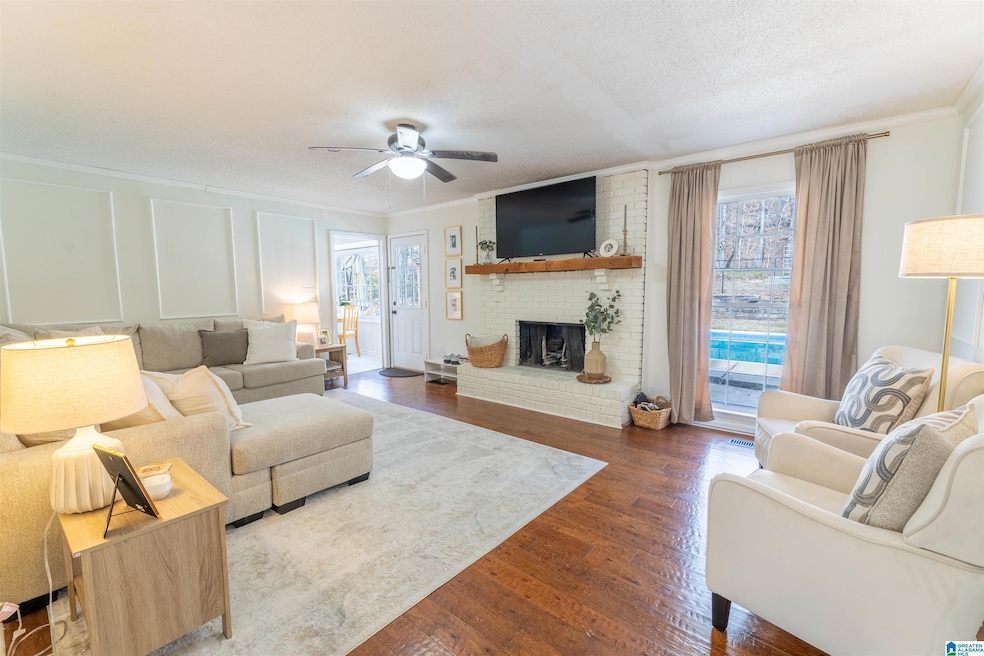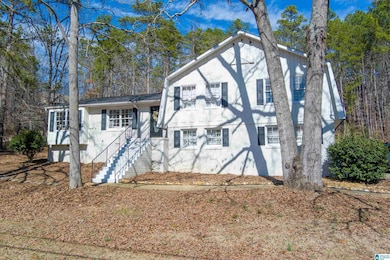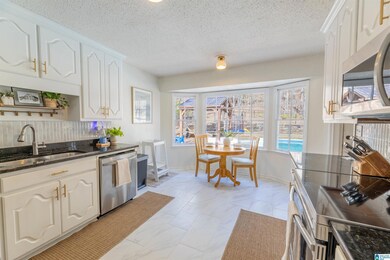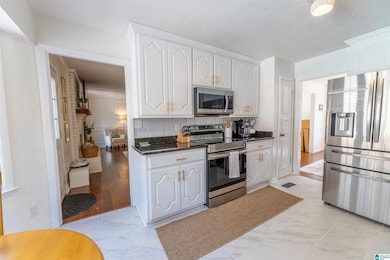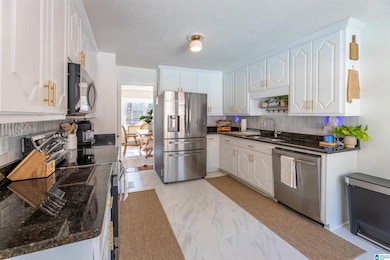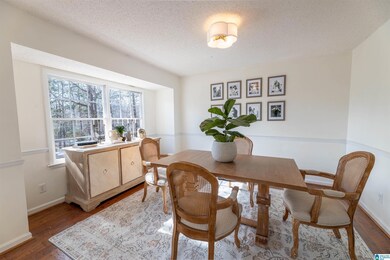
814 Angel Dr Jacksonville, AL 36265
Estimated payment $1,512/month
Highlights
- In Ground Pool
- Wood Flooring
- Bonus Room
- Pleasant Valley Elementary School Rated A-
- Attic
- Stone Countertops
About This Home
Beautifully updated 3 bed, 2 bath home in the Pleasant Valley school district! This home is the perfect blend of cozy and modern. Updates include fresh paint throughout, new tile flooring, and not to mention beautiful wainscoting. This home is perfect for a family - you have a cozy living room with a beautiful brick fireplace, a formal dining area, and den! The kitchen offers quartz countertops, stainless steel appliances, and a breakfast area with a bay window - the ideal spot to enjoy your morning coffee. All of the bedrooms are a generous size, especially the master bedroom. Downstairs, you have a partially finished basement with two additional rooms (currently an office, and man cave) that can be used as bonus space or even additional bedrooms. Out back, you have a large fully fenced yard and a fire pit. Make this house your home just in time for the weather to warm up so you can enjoy your pool! Schedule a showing today.
Home Details
Home Type
- Single Family
Est. Annual Taxes
- $731
Year Built
- Built in 1976
Lot Details
- 0.69 Acre Lot
- Fenced Yard
Parking
- 1 Car Garage
- Side Facing Garage
- Driveway
Home Design
- Wood Siding
- Four Sided Brick Exterior Elevation
Interior Spaces
- 1-Story Property
- Wood Burning Fireplace
- Brick Fireplace
- Window Treatments
- Bay Window
- Living Room with Fireplace
- Dining Room
- Home Office
- Bonus Room
- Utility Room in Garage
- Attic
Kitchen
- Electric Oven
- Stove
- Dishwasher
- Stainless Steel Appliances
- Stone Countertops
Flooring
- Wood
- Laminate
- Tile
Bedrooms and Bathrooms
- 3 Bedrooms
- 2 Full Bathrooms
- Bathtub and Shower Combination in Primary Bathroom
- Linen Closet In Bathroom
Laundry
- Laundry Room
- Laundry in Garage
- Electric Dryer Hookup
Basement
- Partial Basement
- Laundry in Basement
Outdoor Features
- In Ground Pool
- Patio
Schools
- Pleasant Valley Elementary And Middle School
- Pleasant Valley High School
Utilities
- Central Heating and Cooling System
- Electric Water Heater
- Septic Tank
Listing and Financial Details
- Visit Down Payment Resource Website
- Assessor Parcel Number 07-09-31-0-001-058.000
Map
Home Values in the Area
Average Home Value in this Area
Tax History
| Year | Tax Paid | Tax Assessment Tax Assessment Total Assessment is a certain percentage of the fair market value that is determined by local assessors to be the total taxable value of land and additions on the property. | Land | Improvement |
|---|---|---|---|---|
| 2024 | $731 | $20,058 | $2,750 | $17,308 |
| 2023 | $731 | $20,610 | $2,750 | $17,860 |
| 2022 | $650 | $17,962 | $2,750 | $15,212 |
| 2021 | $525 | $14,772 | $2,000 | $12,772 |
| 2020 | $489 | $13,826 | $2,000 | $11,826 |
| 2019 | $497 | $13,590 | $2,000 | $11,590 |
| 2018 | $479 | $13,600 | $0 | $0 |
| 2017 | $0 | $12,840 | $0 | $0 |
| 2016 | $458 | $13,060 | $0 | $0 |
| 2013 | -- | $12,960 | $0 | $0 |
Property History
| Date | Event | Price | Change | Sq Ft Price |
|---|---|---|---|---|
| 02/27/2025 02/27/25 | For Sale | $259,900 | +7.8% | $109 / Sq Ft |
| 07/29/2024 07/29/24 | Sold | $241,000 | -0.8% | $101 / Sq Ft |
| 05/04/2024 05/04/24 | For Sale | $243,000 | +94.4% | $102 / Sq Ft |
| 06/13/2012 06/13/12 | Sold | $125,000 | 0.0% | $52 / Sq Ft |
| 06/13/2012 06/13/12 | Pending | -- | -- | -- |
| 06/13/2012 06/13/12 | For Sale | $125,000 | -- | $52 / Sq Ft |
Deed History
| Date | Type | Sale Price | Title Company |
|---|---|---|---|
| Warranty Deed | -- | -- | |
| Warranty Deed | $10,000 | -- | |
| Quit Claim Deed | $1,000 | -- |
Mortgage History
| Date | Status | Loan Amount | Loan Type |
|---|---|---|---|
| Previous Owner | $12,755,100 | No Value Available | |
| Previous Owner | $127,551 | New Conventional |
Similar Homes in Jacksonville, AL
Source: Greater Alabama MLS
MLS Number: 21410744
APN: 07-09-31-0-001-058.000
- 1051 Angel Dr
- 302 Silver Cir
- 925 Clark Rd
- 2264 Pleasant Valley Rd
- 20 Mountain Dr
- 1192 Boozer Dr
- 434 Emilys Cir
- 486 Saddle Club Rd
- 1329 Nisbet Lake Rd
- 1700 Cedar Springs Dr
- 1964 Cedar Springs Dr
- 171 Carpenters Ln
- 1175 Mark Green Rd
- 242 Forest Ridge Dr
- 000 School Cutoff
- 2275 Rocky Hollow Rd
- 640 Nisbet St NW Unit 8
- 160 Smith Cir Unit 4-12
- 85 Redskins Ln
- 3686 Post Oak Rd
