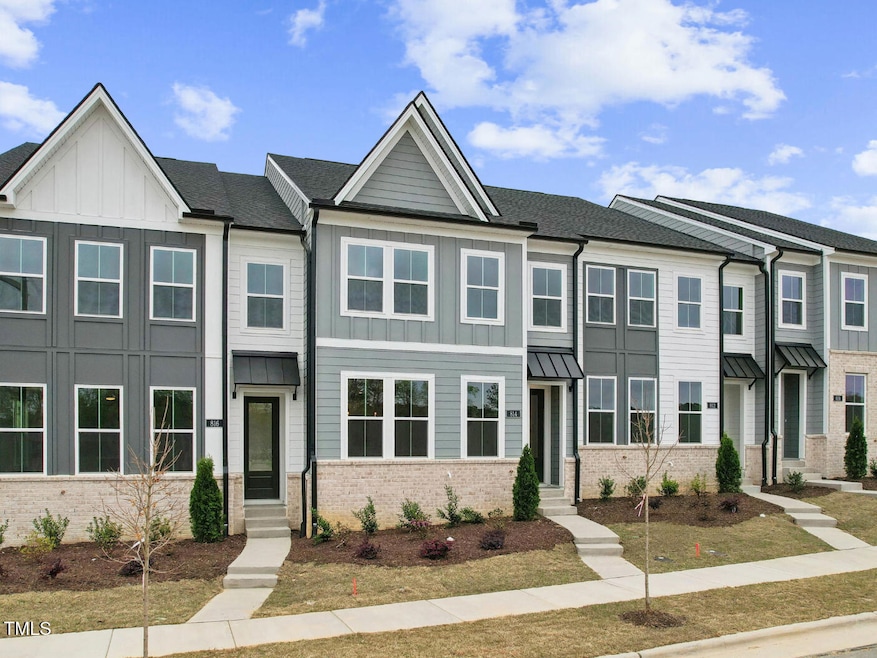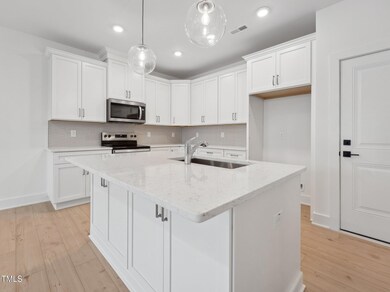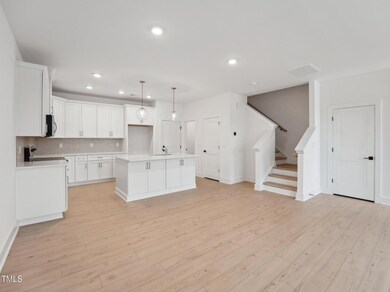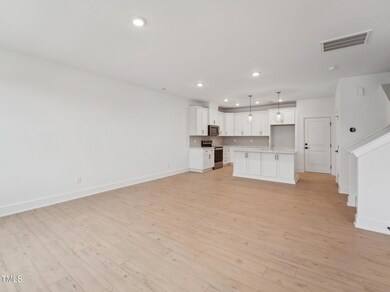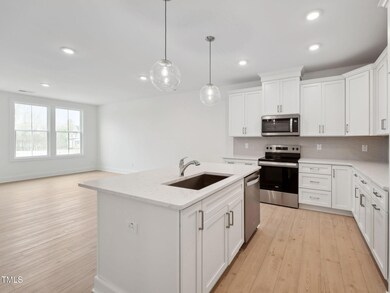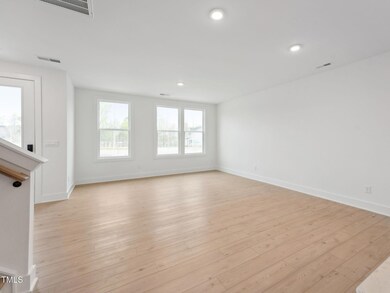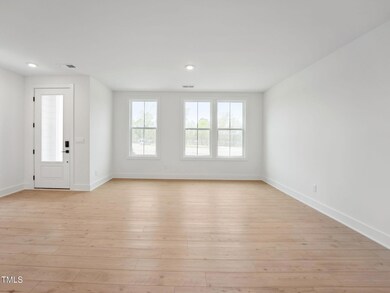
814 Barlow Dr Knightdale, NC 27545
Estimated payment $2,773/month
Highlights
- Community Cabanas
- Open Floorplan
- Loft
- New Construction
- Traditional Architecture
- 2 Car Attached Garage
About This Home
Discover luxurious living in the Cypress Collection at Forestville Village!
Homesite 246 features the Voyager floorplan, a stunning townhome offering 3 beds, 2.5 baths, and 1,720 sq. ft. of stylish and functional living space. Step into the elegant foyer and be greeted by an open floor plan that seamlessly connects the kitchen, dining area, and great room.
The gourmet kitchen, with its spacious island, is perfect for entertaining and enjoying family meals. On the second floor, you'll find a versatile loft space that can be used as a home office or playroom. Retreat to the tranquil primary bedroom suite with its luxurious primary bathroom and walk-in closet. Two additional bedrooms provide ample space for guests or family members. Convenient laundry facilities are located on the bedroom level for added convenience.
Experience the exceptional lifestyle offered by this beautiful townhome. Call today to schedule your appointment and learn more about our current inventory and incentives.
Townhouse Details
Home Type
- Townhome
Year Built
- Built in 2024 | New Construction
Lot Details
- 2,197 Sq Ft Lot
- No Units Located Below
- No Unit Above or Below
- Two or More Common Walls
HOA Fees
- $141 Monthly HOA Fees
Parking
- 2 Car Attached Garage
- Private Driveway
Home Design
- Home is estimated to be completed on 3/28/25
- Traditional Architecture
- Brick Veneer
- Slab Foundation
- Stem Wall Foundation
- Architectural Shingle Roof
- Board and Batten Siding
Interior Spaces
- 1,720 Sq Ft Home
- 2-Story Property
- Open Floorplan
- Entrance Foyer
- Family Room
- Dining Room
- Loft
- Pull Down Stairs to Attic
Kitchen
- Free-Standing Electric Range
- Microwave
- Dishwasher
- Kitchen Island
- Disposal
Flooring
- Carpet
- Ceramic Tile
- Luxury Vinyl Tile
Bedrooms and Bathrooms
- 3 Bedrooms
- Walk-In Closet
- Double Vanity
- Bathtub with Shower
- Walk-in Shower
Laundry
- Laundry Room
- Laundry in Hall
- Laundry on upper level
Schools
- Forestville Road Elementary School
- Neuse River Middle School
- Knightdale High School
Utilities
- Cooling System Powered By Gas
- Forced Air Heating and Cooling System
- Heating System Uses Natural Gas
- Electric Water Heater
Listing and Financial Details
- Home warranty included in the sale of the property
Community Details
Overview
- Association fees include ground maintenance, storm water maintenance
- Community Association Management Services Association, Phone Number (919) 856-1844
- Built by Toll Brothers
- Forestville Village Subdivision, Voyager Newhaven Floorplan
- Maintained Community
- Community Parking
Amenities
- Picnic Area
Recreation
- Community Playground
- Community Cabanas
- Community Pool
- Park
Map
Home Values in the Area
Average Home Value in this Area
Property History
| Date | Event | Price | Change | Sq Ft Price |
|---|---|---|---|---|
| 08/22/2024 08/22/24 | Price Changed | $399,900 | -5.4% | $233 / Sq Ft |
| 05/28/2024 05/28/24 | Price Changed | $422,900 | +1.0% | $246 / Sq Ft |
| 05/09/2024 05/09/24 | Price Changed | $418,900 | +2.4% | $244 / Sq Ft |
| 04/29/2024 04/29/24 | For Sale | $408,900 | -- | $238 / Sq Ft |
Similar Homes in Knightdale, NC
Source: Doorify MLS
MLS Number: 10026080
- 524 Billingshurst Way
- 526 Billingshurst Way
- 1429 Patchings Ln
- 506 Billingshurst Way
- 448 Billingshurst Way
- 1505 Patchings Ln
- 814 Barlow Dr
- 444 Billingshurst Way
- 500 Billingshurst Way
- 1425 Patchings Ln
- 816 Barlow Dr
- 810 Barlow Dr
- 1348 Hurston Ln
- 704 Old Knight Rd
- 1201 Clematis St
- 108 Maplewood Dr
- 757 Portland Rose Dr
- 753 Portland Rose Dr
- 733 Portland Rose Dr
- 737 Portland Rose Dr
