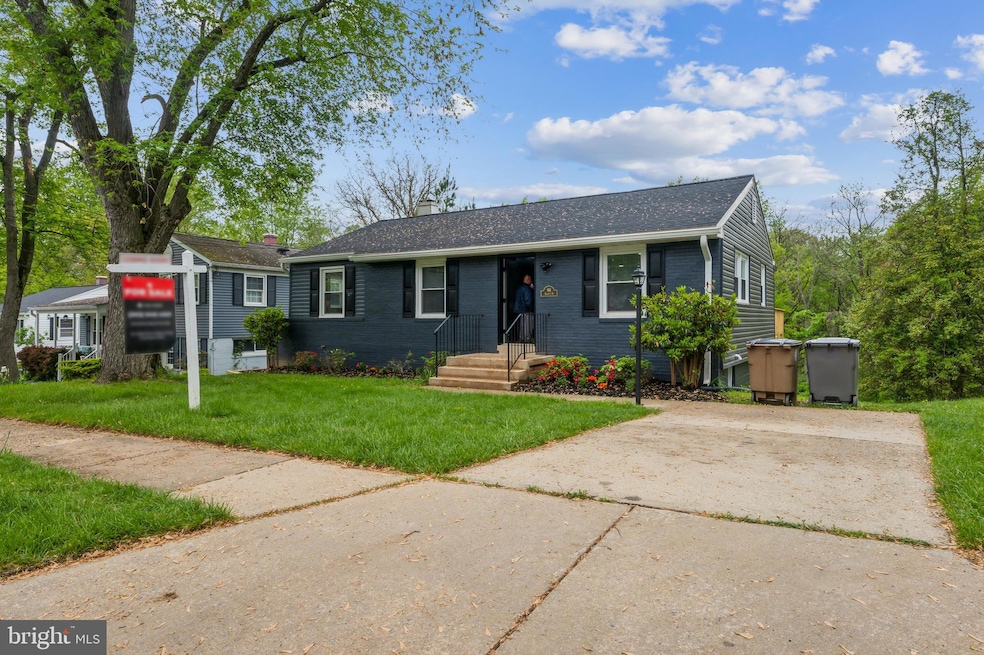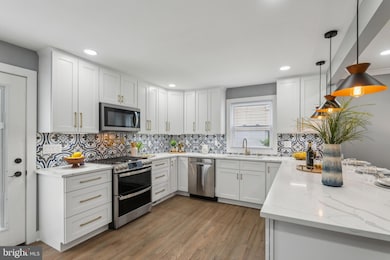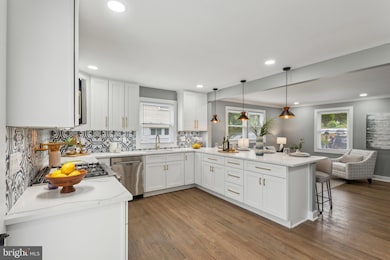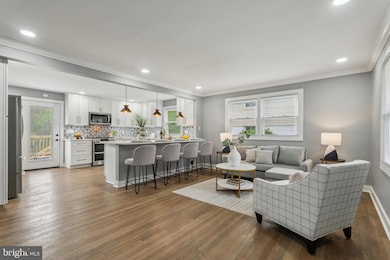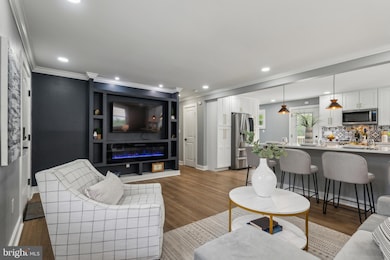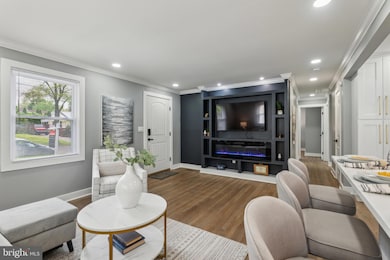
814 Burdette Rd Rockville, MD 20851
East Rockville NeighborhoodEstimated payment $4,443/month
Total Views
790
5
Beds
3
Baths
1,820
Sq Ft
7,200
Sq Ft Lot
Highlights
- Gourmet Galley Kitchen
- Open Floorplan
- Deck
- Maryvale Elementary School Rated A-
- Creek or Stream View
- Property is near a park
About This Home
Luxury living at 814 Burdette Rd, Rockville! This high-end home offers 5 beds, 3 full baths, 2 master suites, and 2,080 sq ft of exquisite finishes. Nestled near Glenview Mansion and Rockville Civic Center Park, enjoy top-rated schools, metro access, and vibrant downtown. Perfect blend of tranquility and convenience!
Home Details
Home Type
- Single Family
Est. Annual Taxes
- $4,844
Year Built
- Built in 1958
Lot Details
- 7,200 Sq Ft Lot
- Backs To Open Common Area
- Cul-De-Sac
- Wooded Lot
- Backs to Trees or Woods
- Back Yard
- Property is zoned R60
Home Design
- Rambler Architecture
- Aluminum Siding
- Brick Front
Interior Spaces
- Property has 2 Levels
- Open Floorplan
- Bar
- Crown Molding
- Recessed Lighting
- 1 Fireplace
- Window Treatments
- Window Screens
- Family Room Off Kitchen
- Dining Area
- Efficiency Studio
- Wood Flooring
- Creek or Stream Views
- Attic Fan
Kitchen
- Gourmet Galley Kitchen
- Breakfast Area or Nook
- Kitchen in Efficiency Studio
- Gas Oven or Range
- Six Burner Stove
- Built-In Microwave
- ENERGY STAR Qualified Refrigerator
- Ice Maker
- ENERGY STAR Qualified Dishwasher
- Stainless Steel Appliances
- Kitchen Island
- Upgraded Countertops
Bedrooms and Bathrooms
Laundry
- Gas Dryer
- ENERGY STAR Qualified Washer
Finished Basement
- Walk-Out Basement
- Basement Fills Entire Space Under The House
- Interior, Rear, and Side Basement Entry
- Drainage System
- Drain
- Space For Rooms
- Natural lighting in basement
- Basement with some natural light
Parking
- Driveway
- On-Street Parking
Outdoor Features
- Stream or River on Lot
- Deck
- Brick Porch or Patio
Location
- Property is near a park
Utilities
- Forced Air Heating and Cooling System
- Vented Exhaust Fan
- High-Efficiency Water Heater
- Natural Gas Water Heater
Community Details
- No Home Owners Association
- Burgundy Estates Subdivision
Listing and Financial Details
- Coming Soon on 5/9/25
- Tax Lot 9
- Assessor Parcel Number 160400161610
Map
Create a Home Valuation Report for This Property
The Home Valuation Report is an in-depth analysis detailing your home's value as well as a comparison with similar homes in the area
Home Values in the Area
Average Home Value in this Area
Tax History
| Year | Tax Paid | Tax Assessment Tax Assessment Total Assessment is a certain percentage of the fair market value that is determined by local assessors to be the total taxable value of land and additions on the property. | Land | Improvement |
|---|---|---|---|---|
| 2024 | $7,244 | $385,533 | $0 | $0 |
| 2023 | $8,860 | $364,200 | $225,700 | $138,500 |
| 2022 | $4,568 | $354,233 | $0 | $0 |
| 2021 | $4,234 | $344,267 | $0 | $0 |
| 2020 | $4,234 | $334,300 | $214,900 | $119,400 |
| 2019 | $4,152 | $327,733 | $0 | $0 |
| 2018 | $4,095 | $321,167 | $0 | $0 |
| 2017 | $3,977 | $314,600 | $0 | $0 |
| 2016 | -- | $304,067 | $0 | $0 |
| 2015 | $3,486 | $293,533 | $0 | $0 |
| 2014 | $3,486 | $283,000 | $0 | $0 |
Source: Public Records
Mortgage History
| Date | Status | Loan Amount | Loan Type |
|---|---|---|---|
| Closed | $10,000 | Unknown | |
| Closed | $311,250 | New Conventional |
Source: Public Records
Similar Homes in the area
Source: Bright MLS
MLS Number: MDMC2177126
APN: 04-00161610
Nearby Homes
- 803 Burdette Rd
- 805 Baltimore Rd
- 1205 Gladstone Dr
- 502 Woodburn Rd
- 712 Crabb Ave
- 1021 Maple Ave
- 606 Lincoln St
- 520 Crabb Ave
- 1 Grandin Cir
- 515 Woodston Rd
- 511 Crabb Ave
- 512 Calvin Ln
- 524 Calvin Ln
- 310 Baltimore Rd
- 4 Burgundy Ct
- 1000 Veirs Mill Rd
- 302 Highland Ave
- 505 N Horners Ln
- 1013 Crawford Dr
- 1306 Clagett Dr
