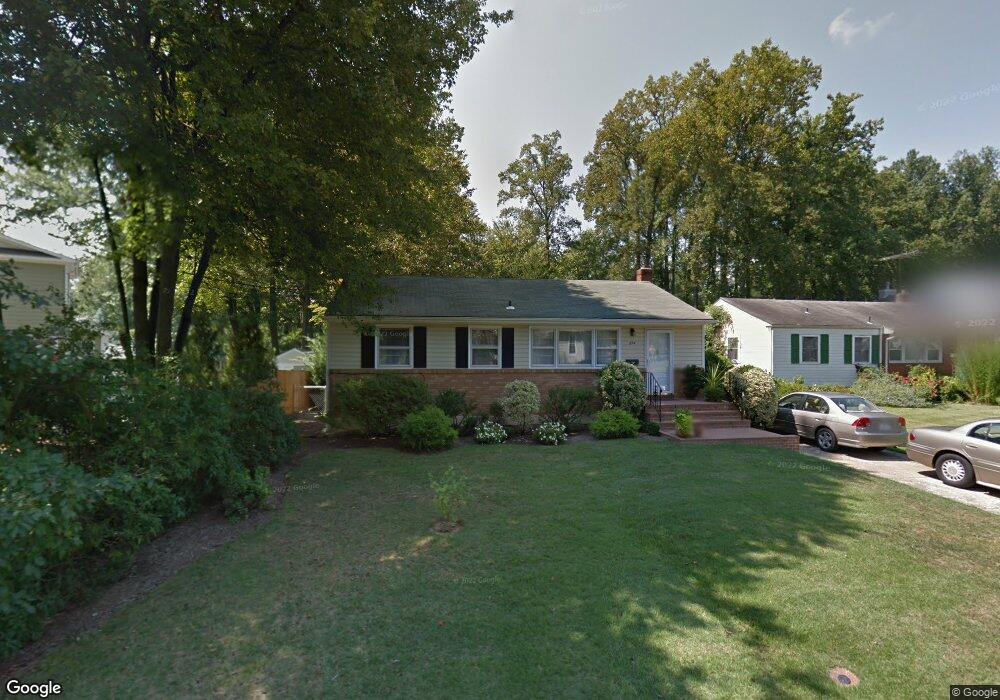
814 Desale St SW Vienna, VA 22180
Highlights
- Raised Ranch Architecture
- Wood Flooring
- Den
- Vienna Elementary School Rated A
- No HOA
- Living Room
About This Home
As of March 2025***** PLEASE SUBMIT ALL OFFERS (highest and best) by MONDAY, MARCH 3, 2025 AT 5PM. SELLER WILL REVIEW AT THAT TIME. *****
This charming home, built in 1954, offers a timeless appeal with its classic design, solid brick and siding construction and in excellent condition. With 3 bedrooms and 2.5 bathrooms, it provides plenty of space for comfortable living on the first level. The lower level boasts a large family room with enough space for a large office, if desired. The unfinished area is perfect for all of your storage needs as well as an expanded laundry room area.. Though it hasn’t been updated recently, , its original features have been well-maintained, showcasing the care and quality that comes with a home of its era.
Nestled in a lovely, established neighborhood, the property enjoys the unique blend of older character and the presence of newly built homes nearby, giving the area a mix of tradition and modernity. The home sits on a generous 1/3-acre lot, offering a large, flat backyard that is beautifully landscaped—perfect for outdoor activities or enjoying peaceful moments in nature. The landscaping adds to the overall charm, creating an inviting and serene environment.
Ready for your personal touches to create a loving home!
Home Details
Home Type
- Single Family
Est. Annual Taxes
- $8,471
Year Built
- Built in 1954
Lot Details
- 0.36 Acre Lot
- Property is in very good condition
- Property is zoned RS-10
Home Design
- Raised Ranch Architecture
- Brick Exterior Construction
- Vinyl Siding
- Concrete Perimeter Foundation
Interior Spaces
- 1,014 Sq Ft Home
- Property has 1 Level
- Living Room
- Dining Room
- Den
- Basement with some natural light
- Laundry Room
Flooring
- Wood
- Carpet
Bedrooms and Bathrooms
- 3 Main Level Bedrooms
- 2 Full Bathrooms
Parking
- Driveway
- On-Street Parking
Utilities
- Forced Air Heating and Cooling System
- Natural Gas Water Heater
- Phone Available
- Cable TV Available
Community Details
- No Home Owners Association
- Vienna Woods Subdivision
Listing and Financial Details
- Assessor Parcel Number 0384 14 0046
Map
Home Values in the Area
Average Home Value in this Area
Property History
| Date | Event | Price | Change | Sq Ft Price |
|---|---|---|---|---|
| 03/25/2025 03/25/25 | Sold | $1,009,000 | -- | $995 / Sq Ft |
| 03/04/2025 03/04/25 | Pending | -- | -- | -- |
Tax History
| Year | Tax Paid | Tax Assessment Tax Assessment Total Assessment is a certain percentage of the fair market value that is determined by local assessors to be the total taxable value of land and additions on the property. | Land | Improvement |
|---|---|---|---|---|
| 2024 | $8,723 | $752,980 | $423,000 | $329,980 |
| 2023 | $6,172 | $729,220 | $403,000 | $326,220 |
| 2022 | $7,579 | $662,760 | $353,000 | $309,760 |
| 2021 | $7,236 | $616,610 | $343,000 | $273,610 |
| 2020 | $6,955 | $587,690 | $333,000 | $254,690 |
| 2019 | $6,792 | $573,850 | $333,000 | $240,850 |
| 2018 | $6,457 | $561,450 | $323,000 | $238,450 |
| 2017 | $6,246 | $537,950 | $313,000 | $224,950 |
| 2016 | $6,078 | $524,670 | $313,000 | $211,670 |
| 2015 | $5,641 | $505,430 | $313,000 | $192,430 |
| 2014 | $6,516 | $485,430 | $293,000 | $192,430 |
Deed History
| Date | Type | Sale Price | Title Company |
|---|---|---|---|
| Deed | $1,009,000 | Rgs Title | |
| Deed | -- | None Listed On Document | |
| Deed | $57,500 | -- |
Similar Homes in Vienna, VA
Source: Bright MLS
MLS Number: VAFX2224190
APN: 0384-14-0046
- 806 Desale St SW
- 118 Tapawingo Rd SW
- 120 Tapawingo Rd SW
- 809 Plum St SW
- 911 Desale St SW
- 105 Tapawingo Rd SW
- 913 Symphony Cir SW
- 202 Harmony Dr SW
- 910 Cottage St SW
- 506 Cottage St SW
- 506 Birch St SW
- 912 Hillcrest Dr SW
- 117 Battle St SW
- 1010 Hillcrest Dr SW
- 105 Yeonas Dr SW
- 1014 Hillcrest Dr SW
- 501 Kibler Cir SW
- 805 Glyndon St SE
- 1009 Hillcrest Dr SW
- 1101 Cottage St SW
