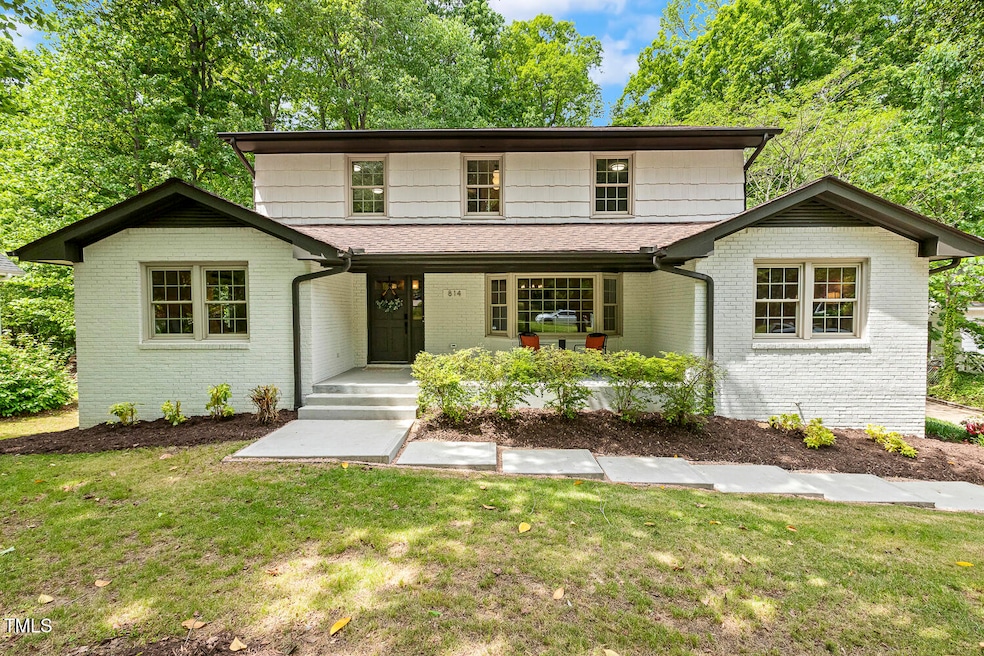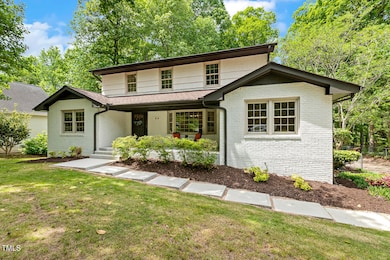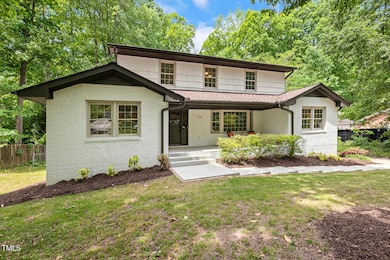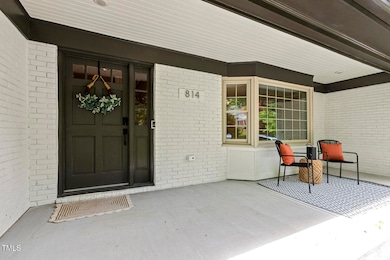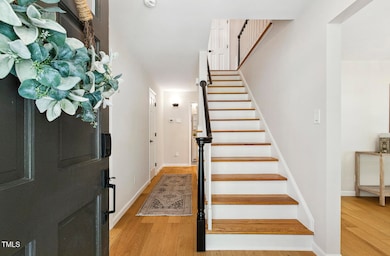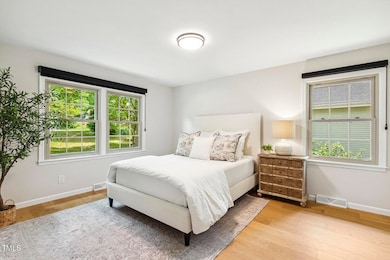
814 Ellynn Dr Cary, NC 27511
South Cary NeighborhoodEstimated payment $5,283/month
Highlights
- Very Popular Property
- 1.03 Acre Lot
- Wood Flooring
- Cary Elementary Rated A
- Transitional Architecture
- Main Floor Primary Bedroom
About This Home
Location, Location, Location!Welcome to this beautifully remodeled gem in the heart of Cary—a rare find with no HOA and situated on over an acre of land!This thoughtfully designed home boasts a main-level primary suite, perfect for comfort and convenience. The stunning kitchen features quartz countertops, a butler's pantry with a wine fridge, and seamlessly flows into a cozy living room with an elegant fireplace. You'll love the mix of LVP and hardwood flooring throughout, adding both warmth and durability to every space.Upstairs, you'll find three spacious bedrooms and two beautifully tiled full bathrooms. The walk-out basement offers a private retreat with an additional bedroom, en-suite bath, large mudroom, and a convenient kitchenette—ideal for guests, in-laws, or multi-generational living.Step outside to enjoy the expansive backyard, complete with a spacious deck, a fenced-in and meticulously maintained yard, and epoxy-coated garage floors that add both style and functionality.
Home Details
Home Type
- Single Family
Est. Annual Taxes
- $6,568
Year Built
- Built in 1972
Lot Details
- 1.03 Acre Lot
- Back Yard Fenced
- Landscaped
Parking
- 2 Car Attached Garage
- 4 Open Parking Spaces
Home Design
- Transitional Architecture
- Brick Exterior Construction
- Brick Foundation
- Shingle Roof
- Cedar
- Lead Paint Disclosure
Interior Spaces
- 3,030 Sq Ft Home
- 3-Story Property
- Dry Bar
- Crown Molding
- Smooth Ceilings
- Recessed Lighting
- Electric Fireplace
- Family Room
- Living Room with Fireplace
- Dining Room
- Home Office
- Washer and Dryer
Kitchen
- Eat-In Kitchen
- Butlers Pantry
- Built-In Gas Range
- Microwave
- Dishwasher
- Wine Refrigerator
- Stainless Steel Appliances
- Kitchen Island
- Quartz Countertops
Flooring
- Wood
- Tile
- Luxury Vinyl Tile
Bedrooms and Bathrooms
- 5 Bedrooms
- Primary Bedroom on Main
- Dual Closets
- Walk-In Closet
- In-Law or Guest Suite
- Double Vanity
- Walk-in Shower
Finished Basement
- Walk-Out Basement
- Exterior Basement Entry
- Laundry in Basement
- Basement Storage
Home Security
- Carbon Monoxide Detectors
- Fire and Smoke Detector
Outdoor Features
- Rain Gutters
Schools
- Cary Elementary School
- East Cary Middle School
- Cary High School
Utilities
- Central Heating and Cooling System
- Heating System Uses Natural Gas
- Water Heater
Community Details
- No Home Owners Association
- Greenwood Forest Subdivision
Listing and Financial Details
- Assessor Parcel Number 0763749105
Map
Home Values in the Area
Average Home Value in this Area
Tax History
| Year | Tax Paid | Tax Assessment Tax Assessment Total Assessment is a certain percentage of the fair market value that is determined by local assessors to be the total taxable value of land and additions on the property. | Land | Improvement |
|---|---|---|---|---|
| 2024 | $6,568 | $780,900 | $280,000 | $500,900 |
| 2023 | $2,984 | $297,844 | $145,000 | $152,844 |
| 2022 | $2,216 | $229,786 | $145,000 | $84,786 |
| 2021 | $3,393 | $356,965 | $145,000 | $211,965 |
| 2020 | $3,411 | $356,965 | $145,000 | $211,965 |
| 2019 | $2,694 | $249,705 | $100,000 | $149,705 |
| 2018 | $2,528 | $249,705 | $100,000 | $149,705 |
| 2017 | $2,430 | $249,705 | $100,000 | $149,705 |
| 2016 | $2,393 | $249,705 | $100,000 | $149,705 |
| 2015 | -- | $253,399 | $90,000 | $163,399 |
| 2014 | $2,372 | $253,399 | $90,000 | $163,399 |
Property History
| Date | Event | Price | Change | Sq Ft Price |
|---|---|---|---|---|
| 04/25/2025 04/25/25 | For Sale | $850,000 | +13.2% | $281 / Sq Ft |
| 12/15/2023 12/15/23 | Off Market | $751,000 | -- | -- |
| 09/09/2022 09/09/22 | Sold | $751,000 | +7.4% | $250 / Sq Ft |
| 08/06/2022 08/06/22 | Pending | -- | -- | -- |
| 08/04/2022 08/04/22 | For Sale | $699,000 | +72.6% | $232 / Sq Ft |
| 10/20/2021 10/20/21 | Sold | $405,000 | -- | $203 / Sq Ft |
Deed History
| Date | Type | Sale Price | Title Company |
|---|---|---|---|
| Warranty Deed | $751,000 | -- | |
| Warranty Deed | $405,000 | None Available | |
| Deed | $44,000 | -- |
Mortgage History
| Date | Status | Loan Amount | Loan Type |
|---|---|---|---|
| Open | $600,800 | New Conventional | |
| Previous Owner | $379,671 | New Conventional | |
| Previous Owner | $100,000 | Credit Line Revolving | |
| Previous Owner | $96,000 | Balloon | |
| Previous Owner | $100,000 | Credit Line Revolving |
Similar Homes in the area
Source: Doorify MLS
MLS Number: 10091947
APN: 0763.16-74-9105-000
- 905 Cindy St
- 113 Bonner Ct
- 1120 Collington Dr
- 706 Collington Dr
- 524 Farmington Woods Dr
- 1208 Walnut St
- 514 New Kent Place
- 519 Carolyn Ct
- 225 Bay Dr
- 120 Barbary Ct
- 145 Brannigan Place
- 1213 Walnut St
- 811 New Kent Place Unit 1A
- 1219 Walnut St
- 1536 Dirkson Ct
- 104 Chris Ct
- 403 Carolyn Ct
- 1005 Greenwood Cir
- 201 Dunhagan Place
- 208 Lawrence Rd
