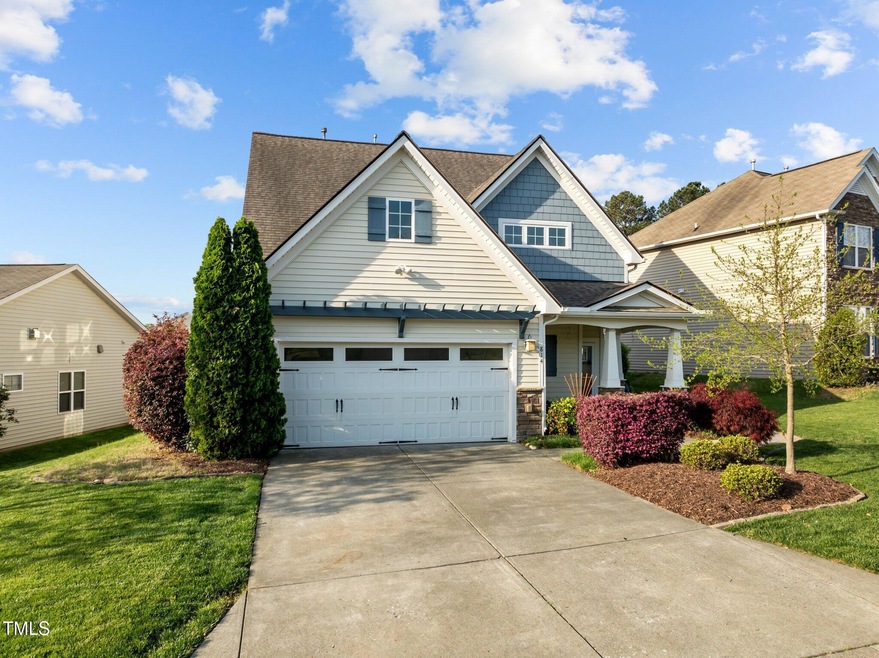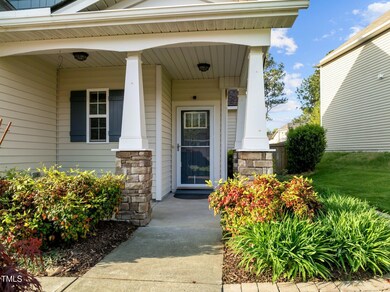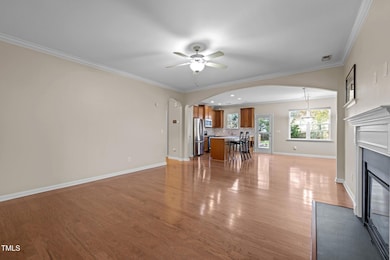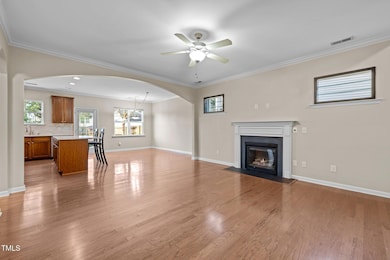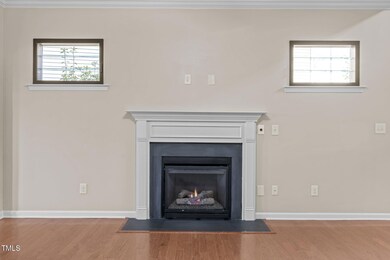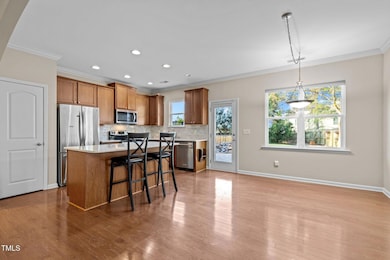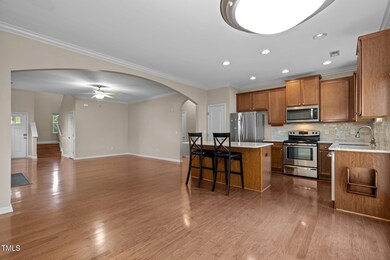
814 Ember Dr Durham, NC 27703
Eastern Durham NeighborhoodEstimated payment $2,700/month
Highlights
- Solar Power System
- Transitional Architecture
- Loft
- Open Floorplan
- Main Floor Primary Bedroom
- Granite Countertops
About This Home
Located in popular Brightwood Trails, this warm and inviting home offers a thoughtful floor plan with a spacious, open-concept main level that's perfect for entertaining or simply spending time together. The living room features a cozy gas fireplace, and the kitchen boasts a large island with bar seating, stainless steel appliances, and a view of the beautifully landscaped backyard.
The first-floor primary suite offers true main-level living with a soaking tub, dual vanity, and a huge walk-in closet. Upstairs, you'll find a flexible loft space—ideal for a home office, craft zone, or play area—plus three additional bedrooms and a full bath, all with generous closets and abundant natural light.
Step outside to your own private backyard retreat complete with a water feature, paver patio, retractable awning, privacy screen, garden area, and storage shed—all fully fenced. The 2-car garage includes a built-in heater, workbench, shelving, and utility sink.
Major updates include: solar panels, whole-house generator, Google Fiber, and even a pre-wired hot tub pad. Hardwood and hard-surface floors throughout.
Enjoy community amenities like a pool, playground, and clubhouse, with parks, shopping, dining, and major highways just minutes away. This home has been meticulously maintained and is truly move-in ready!
Home Details
Home Type
- Single Family
Est. Annual Taxes
- $3,397
Year Built
- Built in 2010
Lot Details
- 7,841 Sq Ft Lot
- Wood Fence
- Landscaped
- Level Lot
- Cleared Lot
- Garden
- Back Yard Fenced and Front Yard
HOA Fees
- $45 Monthly HOA Fees
Parking
- 2 Car Attached Garage
- Heated Garage
- Front Facing Garage
- Garage Door Opener
- Private Driveway
Home Design
- Transitional Architecture
- Slab Foundation
- Architectural Shingle Roof
- Vinyl Siding
Interior Spaces
- 1,998 Sq Ft Home
- 2-Story Property
- Open Floorplan
- Smooth Ceilings
- Ceiling Fan
- Gas Log Fireplace
- Awning
- Entrance Foyer
- Family Room with Fireplace
- Dining Room
- Loft
- Pull Down Stairs to Attic
- Laundry on main level
Kitchen
- Eat-In Kitchen
- Built-In Electric Range
- Microwave
- Ice Maker
- Dishwasher
- Kitchen Island
- Granite Countertops
- Disposal
Flooring
- Laminate
- Luxury Vinyl Tile
Bedrooms and Bathrooms
- 4 Bedrooms
- Primary Bedroom on Main
- Walk-In Closet
- Double Vanity
- Separate Shower in Primary Bathroom
- Bathtub with Shower
Eco-Friendly Details
- Solar Power System
Outdoor Features
- Patio
- Outdoor Storage
- Front Porch
Schools
- Spring Valley Elementary School
- Neal Middle School
- Southern High School
Utilities
- Forced Air Heating and Cooling System
- Heating System Uses Natural Gas
- Power Generator
- High Speed Internet
Listing and Financial Details
- Assessor Parcel Number 0850-85-4605
Community Details
Overview
- Association fees include ground maintenance
- Towne Properties Association, Phone Number (919) 878-8787
- Brightwood Trails Subdivision
- Maintained Community
Recreation
- Community Pool
Map
Home Values in the Area
Average Home Value in this Area
Tax History
| Year | Tax Paid | Tax Assessment Tax Assessment Total Assessment is a certain percentage of the fair market value that is determined by local assessors to be the total taxable value of land and additions on the property. | Land | Improvement |
|---|---|---|---|---|
| 2024 | $3,397 | $243,503 | $52,965 | $190,538 |
| 2023 | $3,190 | $243,503 | $52,965 | $190,538 |
| 2022 | $3,117 | $243,503 | $52,965 | $190,538 |
| 2021 | $3,102 | $243,503 | $52,965 | $190,538 |
| 2020 | $3,029 | $243,503 | $52,965 | $190,538 |
| 2019 | $3,029 | $243,503 | $52,965 | $190,538 |
| 2018 | $2,753 | $202,939 | $47,080 | $155,859 |
| 2017 | $2,733 | $202,939 | $47,080 | $155,859 |
| 2016 | $2,640 | $202,939 | $47,080 | $155,859 |
| 2015 | $2,499 | $180,503 | $45,093 | $135,410 |
| 2014 | $2,499 | $180,503 | $45,093 | $135,410 |
Property History
| Date | Event | Price | Change | Sq Ft Price |
|---|---|---|---|---|
| 04/13/2025 04/13/25 | Pending | -- | -- | -- |
| 04/11/2025 04/11/25 | For Sale | $425,000 | -- | $213 / Sq Ft |
Deed History
| Date | Type | Sale Price | Title Company |
|---|---|---|---|
| Warranty Deed | $190,000 | None Available | |
| Warranty Deed | -- | None Available | |
| Special Warranty Deed | $660,000 | None Available |
Mortgage History
| Date | Status | Loan Amount | Loan Type |
|---|---|---|---|
| Open | $230,000 | New Conventional | |
| Closed | $97,981 | Unknown | |
| Closed | $20,142 | Unknown | |
| Closed | $151,620 | New Conventional | |
| Previous Owner | $605,000 | Seller Take Back |
Similar Homes in Durham, NC
Source: Doorify MLS
MLS Number: 10087288
APN: 204491
- 120 Putters Ct
- 2310 Gilman St
- 2011 Cross Bones Blvd
- 2011 Cross Bones Blvd Unit 41
- 6000 Enclosure Way
- 6001 Enclosure Way
- 6019 Enclosure Way
- 835 Poplar St
- 6 Dawson Ct
- 509 Sherron Rd Unit 36
- 509 Sherron Rd Unit 22
- 509 Sherron Rd Unit 25
- 501 Hiddenbrook Dr
- 3021 Crossman Lake Rd
- 3338 Prospect Pkwy
- 613 Ashburn Ln
- 401 Hocutt Rd
- 1033 Laredo Ln
- 619 Ashburn Ln
- 1040 Laredo Ln
