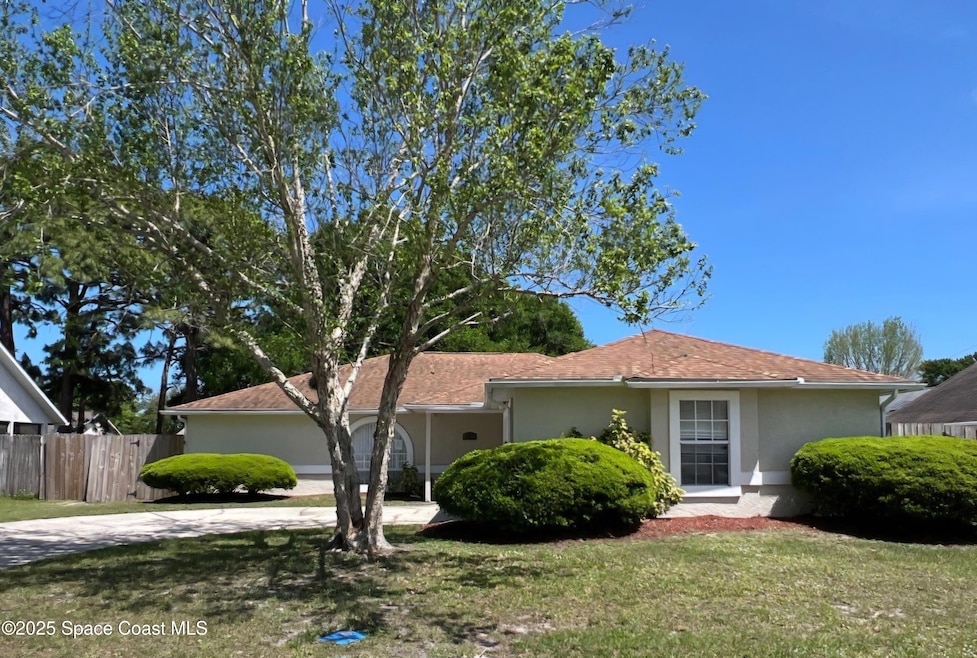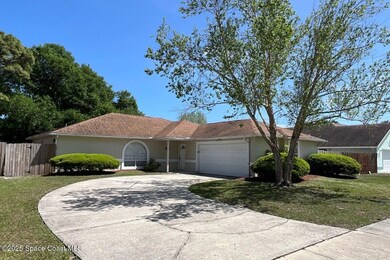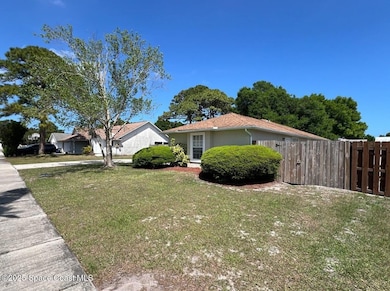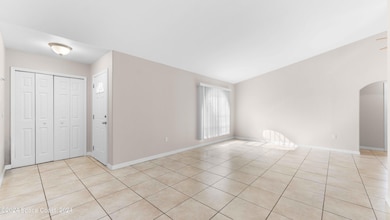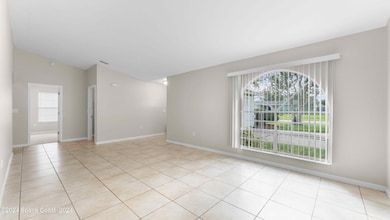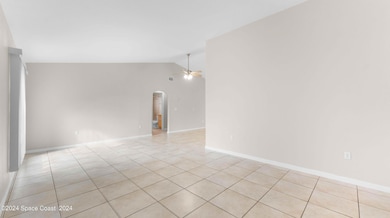
814 Kara Cir Rockledge, FL 32955
Estimated payment $2,243/month
Highlights
- No HOA
- Central Heating and Cooling System
- West Facing Home
- Rockledge Senior High School Rated A-
- 2 Car Garage
- 1-Story Property
About This Home
Move in ready! This recently renovated 3-bedroom, 2-bath home features fresh interior and exterior paint with new carpeting throughout all 3 bedrooms. Light and bright, with a spacious open layout featuring a neutral color palette that invites you to personalize each space. The space flows seamlessly, providing the perfect backdrop for gatherings and relaxation.
Enjoy the Florida lifestyle with a large fenced yard, ideal for outdoor activities, gardening, or simply soaking up the sun. Located in a quiet neighborhood, but super convenient to shopping and dining, hospitals, schools and of course our beautiful beaches. No HOA!
Don't miss the chance to make this lovely home yours—schedule a showing today!
Property must be listed a minimum of 7 days before offer accepted or negotiated. All information recorded in the MLS is intended to be accurate but cannot be guaranteed, buyer advised to verify. Sold As-Is.
Home Details
Home Type
- Single Family
Est. Annual Taxes
- $4,148
Year Built
- Built in 1989
Lot Details
- 0.25 Acre Lot
- West Facing Home
- Back Yard Fenced
- Few Trees
Parking
- 2 Car Garage
Home Design
- Frame Construction
- Block Exterior
- Asphalt
- Stucco
Interior Spaces
- 1,736 Sq Ft Home
- 1-Story Property
Kitchen
- Electric Range
- Microwave
- Dishwasher
Bedrooms and Bathrooms
- 3 Bedrooms
- 2 Full Bathrooms
Schools
- Andersen Elementary School
- Kennedy Middle School
- Rockledge High School
Utilities
- Central Heating and Cooling System
Community Details
- No Home Owners Association
- Shirley Park Subdivision
Listing and Financial Details
- REO, home is currently bank or lender owned
- Assessor Parcel Number 25-36-16-04-0000b.0-0002.00
Map
Home Values in the Area
Average Home Value in this Area
Tax History
| Year | Tax Paid | Tax Assessment Tax Assessment Total Assessment is a certain percentage of the fair market value that is determined by local assessors to be the total taxable value of land and additions on the property. | Land | Improvement |
|---|---|---|---|---|
| 2023 | $4,148 | $268,970 | $0 | $0 |
| 2022 | $3,712 | $248,450 | $0 | $0 |
| 2021 | $3,408 | $197,600 | $47,000 | $150,600 |
| 2020 | $3,440 | $195,680 | $45,000 | $150,680 |
| 2019 | $3,379 | $187,530 | $42,000 | $145,530 |
| 2018 | $2,691 | $167,110 | $30,000 | $137,110 |
| 2017 | $2,547 | $154,090 | $30,000 | $124,090 |
| 2016 | $2,390 | $137,850 | $27,500 | $110,350 |
| 2015 | $2,216 | $100,000 | $27,500 | $72,500 |
| 2014 | $2,040 | $90,910 | $22,000 | $68,910 |
Property History
| Date | Event | Price | Change | Sq Ft Price |
|---|---|---|---|---|
| 04/17/2025 04/17/25 | Pending | -- | -- | -- |
| 04/03/2025 04/03/25 | Price Changed | $339,900 | -4.2% | $196 / Sq Ft |
| 02/10/2025 02/10/25 | Price Changed | $354,900 | -4.1% | $204 / Sq Ft |
| 01/13/2025 01/13/25 | Price Changed | $369,900 | -2.6% | $213 / Sq Ft |
| 11/27/2024 11/27/24 | Price Changed | $379,900 | -3.8% | $219 / Sq Ft |
| 09/27/2024 09/27/24 | For Sale | $394,900 | -- | $227 / Sq Ft |
Deed History
| Date | Type | Sale Price | Title Company |
|---|---|---|---|
| Trustee Deed | -- | Attorney | |
| Warranty Deed | $160,000 | International Title & Escrow | |
| Warranty Deed | $84,900 | -- | |
| Warranty Deed | $27,700 | -- |
Mortgage History
| Date | Status | Loan Amount | Loan Type |
|---|---|---|---|
| Previous Owner | $40,000 | Credit Line Revolving | |
| Previous Owner | $152,000 | No Value Available | |
| Previous Owner | $84,291 | No Value Available | |
| Previous Owner | $55,000 | No Value Available |
Similar Homes in Rockledge, FL
Source: Space Coast MLS (Space Coast Association of REALTORS®)
MLS Number: 1025926
APN: 25-36-16-04-0000B.0-0002.00
- 813 Laurel Dr
- 832 Croton Rd
- 851 Juniper Cir
- 860 Brookview Ln
- 840 Southern Pine Trail
- 827 Pine Shadows Ave
- 961 Bayberry Ln
- 926 Jamestown Dr
- 971 Beaumont Ln
- 922 Yorktowne Dr
- 955 Brewster Ln
- 1922 Murrell Rd
- 967 Bartlett Ln
- 923 Lexington Rd
- 899 Wandering Pine Trail
- 902 Beaverdale Ln
- 1880 Murrell Rd Unit R66
- 0 U S 1 Unit 735949
- 912 Covington Ct
- 961 Kings Post Rd
