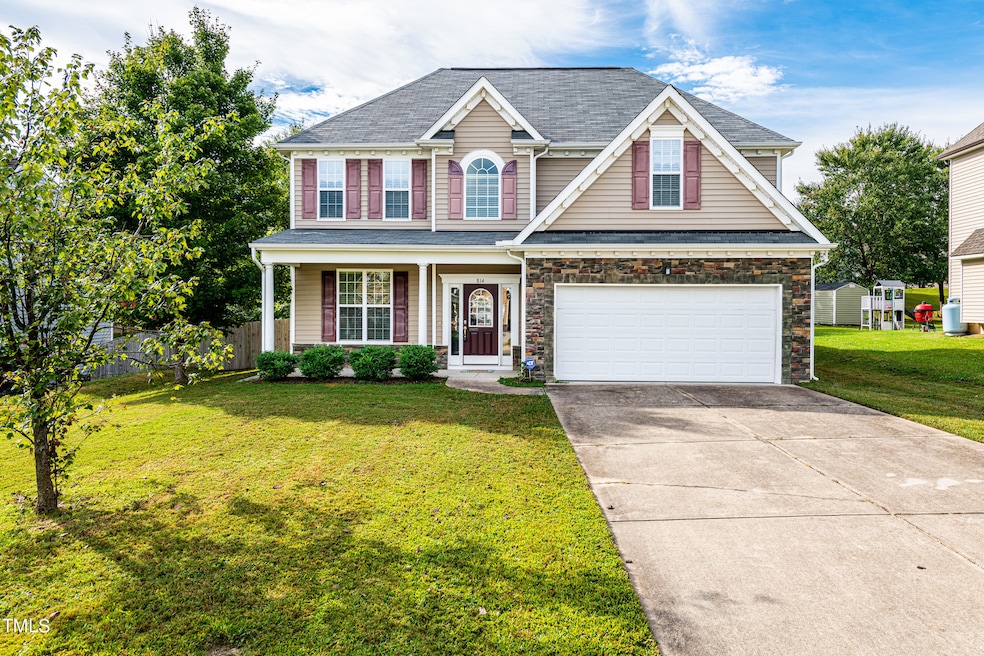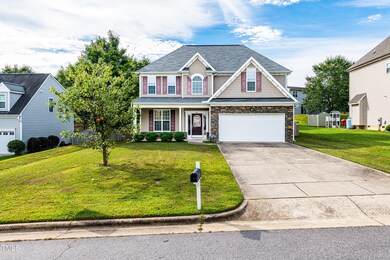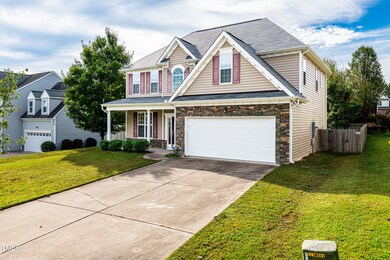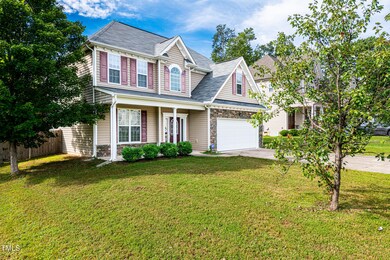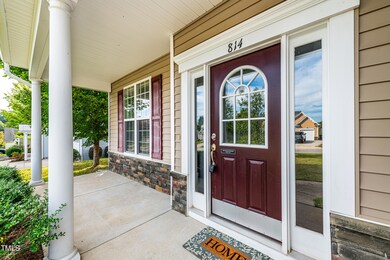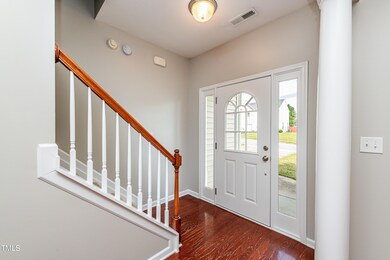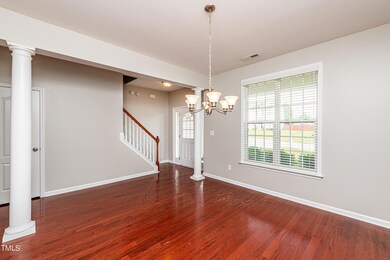
814 Maurepas Dr Knightdale, NC 27545
Highlights
- Fitness Center
- Traditional Architecture
- Bonus Room
- Clubhouse
- Wood Flooring
- High Ceiling
About This Home
As of November 2024This lovely 3 bedroom 2.5 bath with bonus area and screened in porch home offers all NEW carpet, all NEW paint with fenced yard. Kitchen is spacious and bright with lots of windows, center island, lots of counter & cabinet space and open to Family Room. Family Room has gas fireplace and over looks fenced backyard.
Primary Suite has tray ceiling with ceiling fan, built in bookcase, sitting area, 2 storage nooks and walk-in closet. Bath has dual vanities, soaking tub and walk in shower. 2 more bedrooms, 1 hall bath, laundry room, linen closet, and bonus area/loft complete the upstairs. Pool community. Close to highways, shopping & restaurants
Home Details
Home Type
- Single Family
Est. Annual Taxes
- $3,570
Year Built
- Built in 2010
Lot Details
- 8,712 Sq Ft Lot
- Lot Dimensions are 77.55 x 114.57 x 77.55 x 114.77
- Gated Home
- Wood Fence
- Interior Lot
- Landscaped with Trees
- Back Yard Fenced and Front Yard
- Property is zoned GR8
HOA Fees
- $36 Monthly HOA Fees
Parking
- 2 Car Attached Garage
- Garage Door Opener
- Private Driveway
- 2 Open Parking Spaces
Home Design
- Traditional Architecture
- Brick or Stone Mason
- Slab Foundation
- Shingle Roof
- Vinyl Siding
- Stone
Interior Spaces
- 2,038 Sq Ft Home
- 2-Story Property
- Bookcases
- Smooth Ceilings
- High Ceiling
- Ceiling Fan
- Gas Fireplace
- Shutters
- Blinds
- Entrance Foyer
- Family Room with Fireplace
- Living Room with Fireplace
- Breakfast Room
- Combination Kitchen and Dining Room
- Home Office
- Bonus Room
- Screened Porch
- Storage
Kitchen
- Eat-In Kitchen
- Electric Oven
- Free-Standing Electric Range
- Microwave
- Plumbed For Ice Maker
- Dishwasher
- Kitchen Island
- Laminate Countertops
Flooring
- Wood
- Carpet
- Laminate
Bedrooms and Bathrooms
- 3 Bedrooms
- Walk-In Closet
- Separate Shower in Primary Bathroom
- Soaking Tub
- Bathtub with Shower
- Walk-in Shower
Laundry
- Laundry Room
- Dryer
- Washer
Attic
- Pull Down Stairs to Attic
- Unfinished Attic
Outdoor Features
- Patio
- Rain Gutters
Schools
- Hodge Road Elementary School
- Neuse River Middle School
- Knightdale High School
Utilities
- Central Air
- Heat Pump System
- Water Heater
Listing and Financial Details
- Assessor Parcel Number 1743389430
Community Details
Overview
- Association fees include unknown
- Mingo Creek HOA Associa Hrw Association, Phone Number (919) 787-9000
- Built by Fred Smith
- Mingo Creek Subdivision
Amenities
- Clubhouse
Recreation
- Community Playground
- Fitness Center
- Community Pool
Map
Home Values in the Area
Average Home Value in this Area
Property History
| Date | Event | Price | Change | Sq Ft Price |
|---|---|---|---|---|
| 11/07/2024 11/07/24 | Sold | $385,000 | -1.3% | $189 / Sq Ft |
| 10/08/2024 10/08/24 | Pending | -- | -- | -- |
| 10/02/2024 10/02/24 | Price Changed | $389,900 | -1.3% | $191 / Sq Ft |
| 09/13/2024 09/13/24 | For Sale | $395,000 | -- | $194 / Sq Ft |
Tax History
| Year | Tax Paid | Tax Assessment Tax Assessment Total Assessment is a certain percentage of the fair market value that is determined by local assessors to be the total taxable value of land and additions on the property. | Land | Improvement |
|---|---|---|---|---|
| 2024 | $3,570 | $372,347 | $85,000 | $287,347 |
| 2023 | $2,764 | $247,920 | $40,000 | $207,920 |
| 2022 | $2,672 | $247,920 | $40,000 | $207,920 |
| 2021 | $2,549 | $247,920 | $40,000 | $207,920 |
| 2020 | $2,549 | $247,920 | $40,000 | $207,920 |
| 2019 | $2,212 | $190,520 | $40,000 | $150,520 |
| 2018 | $2,086 | $190,520 | $40,000 | $150,520 |
| 2017 | $2,011 | $190,520 | $40,000 | $150,520 |
| 2016 | $1,983 | $190,520 | $40,000 | $150,520 |
| 2015 | $2,006 | $190,117 | $42,000 | $148,117 |
| 2014 | -- | $190,117 | $42,000 | $148,117 |
Mortgage History
| Date | Status | Loan Amount | Loan Type |
|---|---|---|---|
| Open | $365,750 | New Conventional | |
| Previous Owner | $252,000 | Balloon | |
| Previous Owner | $220,640 | New Conventional | |
| Previous Owner | $203,400 | New Conventional | |
| Previous Owner | $209,500 | Adjustable Rate Mortgage/ARM | |
| Previous Owner | $184,050 | FHA |
Deed History
| Date | Type | Sale Price | Title Company |
|---|---|---|---|
| Warranty Deed | $385,000 | Tryon Title | |
| Deed | -- | None Listed On Document | |
| Warranty Deed | $207,500 | None Available | |
| Warranty Deed | $199,000 | None Available | |
| Special Warranty Deed | -- | None Available |
Similar Homes in Knightdale, NC
Source: Doorify MLS
MLS Number: 10052705
APN: 1743.01-38-9430-000
- 503 Bellefont Ct
- 1306 Plexor Ln
- 910 Savin Landing
- 803 Trail Stream Way
- 4727 Smarty Jones Dr
- 1012 Trail Stream Way
- 1215 Agile Dr
- 1006 Silent Retreat
- 1007 Olde Midway Ct
- 1104 Mango Crest Dr
- 9005 River Estates Dr
- 6002 River Estates Dr
- 1301 Lynnwood Rd
- 4925 Old Faison Rd
- 904 Churchill Glen Blvd
- 114 Evelyn Dr
- 1118 Oakgrove Dr
- 1230 Sunday Silence Dr
- 4405 Aubaun Way
- 302 Ellen Dr
