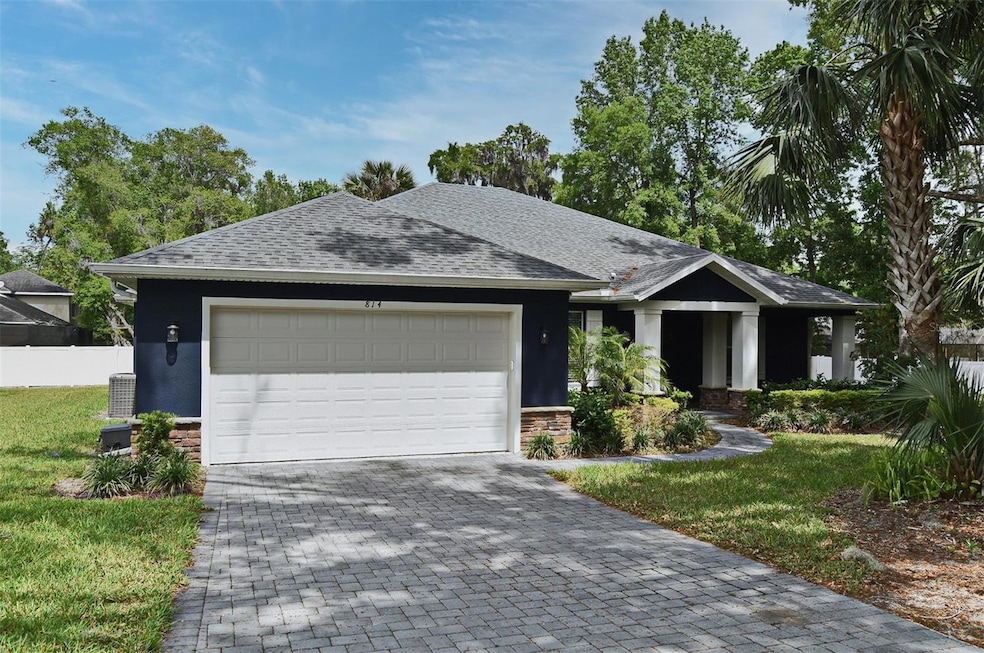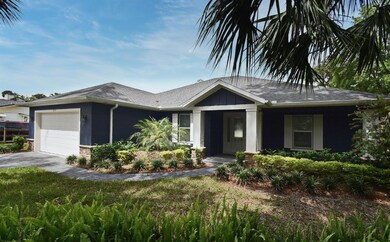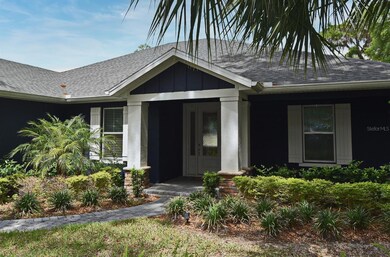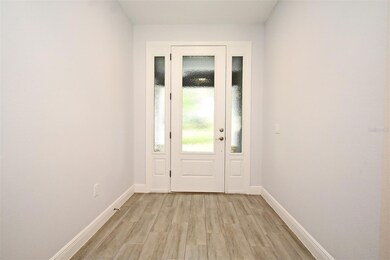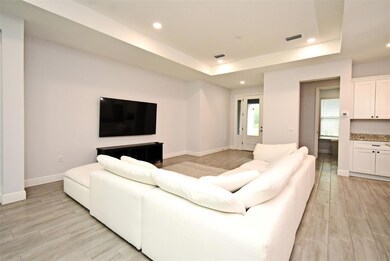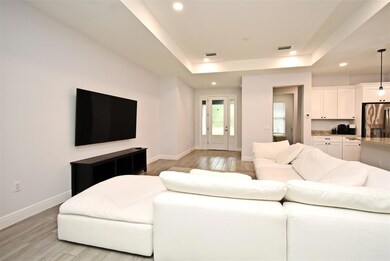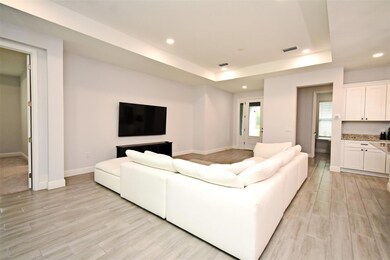
814 Orangewood Dr Oviedo, FL 32765
Estimated payment $4,528/month
Highlights
- Oak Trees
- View of Trees or Woods
- Traditional Architecture
- Lawton Elementary School Rated A
- Open Floorplan
- Corner Lot
About This Home
Discover this Stunning spacious 4-bedroom, 3-bathroom home situated on an oversized lot in a peaceful cul-de-sac with NO HOA. Located in the wonderful city of Oviedo, consistently ranked as one of the best places to live for its top-rated schools, family-friendly atmosphere, and vibrant community, this home offers the perfect blend of comfort, elegance, and convenience.
Step inside to enjoy ample living space, a well-designed floor plan, a luxurious primary suite with a walk-in closet and a generously sized layout. The additional guest bedrooms are equally spacious, each offering ample closet space for added convenience.
Designed with high-end finishes, this home features 8-foot doors, elevated ceilings, and elegant architectural details, creating a true sense of luxury. The open-concept floor plan seamlessly connects the living and dining areas to the heart of the home—a chef’s kitchen equipped with 40-inch cabinets, granite countertops, and abundant natural light.
Glass doors lead to a covered patio and an oversized backyard, perfect for outdoor entertaining or future enhancements. An expansive paver driveway and a two-car garage add to the home’s curb appeal and functionality.
Enjoy the perfect balance of privacy and convenience, with a location that offers a serene, natural setting while still being close to top schools, parks, shopping, and dining.
Schedule your private showing today—this exceptional home won’t last long!
Listing Agent
COLDWELL BANKER RESIDENTIAL RE Brokerage Phone: 407-647-1211 License #3242327

Home Details
Home Type
- Single Family
Est. Annual Taxes
- $7,602
Year Built
- Built in 2022
Lot Details
- 0.39 Acre Lot
- Lot Dimensions are 130x66x157x161
- Street terminates at a dead end
- Southwest Facing Home
- Vinyl Fence
- Corner Lot
- Oversized Lot
- Irregular Lot
- Irrigation
- Cleared Lot
- Oak Trees
- Property is zoned R-1A
Parking
- 2 Car Attached Garage
- Garage Door Opener
- Driveway
Home Design
- Traditional Architecture
- Slab Foundation
- Shingle Roof
- Block Exterior
- Stucco
Interior Spaces
- 2,415 Sq Ft Home
- Open Floorplan
- Tray Ceiling
- High Ceiling
- Ceiling Fan
- Sliding Doors
- Great Room
- Family Room
- Dining Room
- Inside Utility
- Laundry Room
- Views of Woods
- Fire and Smoke Detector
Kitchen
- Breakfast Bar
- Convection Oven
- Cooktop
- Microwave
- Dishwasher
- Granite Countertops
- Solid Wood Cabinet
- Disposal
Flooring
- Brick
- Carpet
- Tile
Bedrooms and Bathrooms
- 4 Bedrooms
- Closet Cabinetry
- Walk-In Closet
- 3 Full Bathrooms
- Dual Sinks
Outdoor Features
- Covered patio or porch
- Exterior Lighting
- Rain Gutters
Schools
- Lawton Elementary School
- Jackson Heights Middle School
- Oviedo High School
Utilities
- Central Heating and Cooling System
- Heat Pump System
- Thermostat
- Underground Utilities
- 1 Septic Tank
- Cable TV Available
Community Details
- No Home Owners Association
- Garden Grove Unit 2 Subdivision
- The community has rules related to deed restrictions
Listing and Financial Details
- Home warranty included in the sale of the property
- Visit Down Payment Resource Website
- Legal Lot and Block 5 / 513/0000
- Assessor Parcel Number 11-21-31-513-0000-0050
Map
Home Values in the Area
Average Home Value in this Area
Tax History
| Year | Tax Paid | Tax Assessment Tax Assessment Total Assessment is a certain percentage of the fair market value that is determined by local assessors to be the total taxable value of land and additions on the property. | Land | Improvement |
|---|---|---|---|---|
| 2024 | $7,681 | $505,280 | $105,000 | $400,280 |
| 2023 | $1,670 | $105,000 | $105,000 | $0 |
| 2022 | $1,681 | $105,000 | $105,000 | $0 |
| 2021 | $1,290 | $65,340 | $0 | $0 |
| 2020 | $1,062 | $75,000 | $0 | $0 |
| 2019 | $893 | $54,000 | $0 | $0 |
| 2018 | $903 | $54,000 | $0 | $0 |
| 2017 | $850 | $50,000 | $0 | $0 |
| 2016 | $883 | $50,000 | $0 | $0 |
| 2015 | $735 | $50,000 | $0 | $0 |
| 2014 | $735 | $40,000 | $0 | $0 |
Property History
| Date | Event | Price | Change | Sq Ft Price |
|---|---|---|---|---|
| 03/28/2025 03/28/25 | Pending | -- | -- | -- |
| 03/26/2025 03/26/25 | For Sale | $699,000 | +11.8% | $289 / Sq Ft |
| 03/23/2023 03/23/23 | Sold | $625,000 | +0.2% | $259 / Sq Ft |
| 02/23/2023 02/23/23 | Pending | -- | -- | -- |
| 09/17/2022 09/17/22 | For Sale | $624,000 | -- | $258 / Sq Ft |
Deed History
| Date | Type | Sale Price | Title Company |
|---|---|---|---|
| Warranty Deed | $625,000 | Cobblestone Title Services | |
| Special Warranty Deed | $127,000 | Precision Closing Svcs Llc | |
| Warranty Deed | $37,500 | -- | |
| Warranty Deed | $143,800 | -- |
Mortgage History
| Date | Status | Loan Amount | Loan Type |
|---|---|---|---|
| Open | $585,000 | New Conventional | |
| Previous Owner | $20,562 | No Value Available |
Similar Homes in the area
Source: Stellar MLS
MLS Number: O6291439
APN: 11-21-31-513-0000-0050
- 2620 Cedar Shake Ct
- 960 Country Charm Cir
- 755 Country Charm Cir
- 567 Rachael Ct
- 0 Shady Palm Cove
- 632 Tranquil Oaks Ln
- 1066 Geneva Dr
- 847 Lake Charm Dr
- 513 Rachael Ct
- 333 Crystal Cir
- 388 Chinaberry Ave
- 0 Smarts Place Unit O6065071
- 381 Maple Ct
- 645 American Holly Place
- 221 Rosa Ave
- 1250 Red Haven Ln
- 385 Harmony Way
- 850 Florida Ave
- 337 Daisey Ave
- 0 Kimble Ave Unit MFRO6261075
