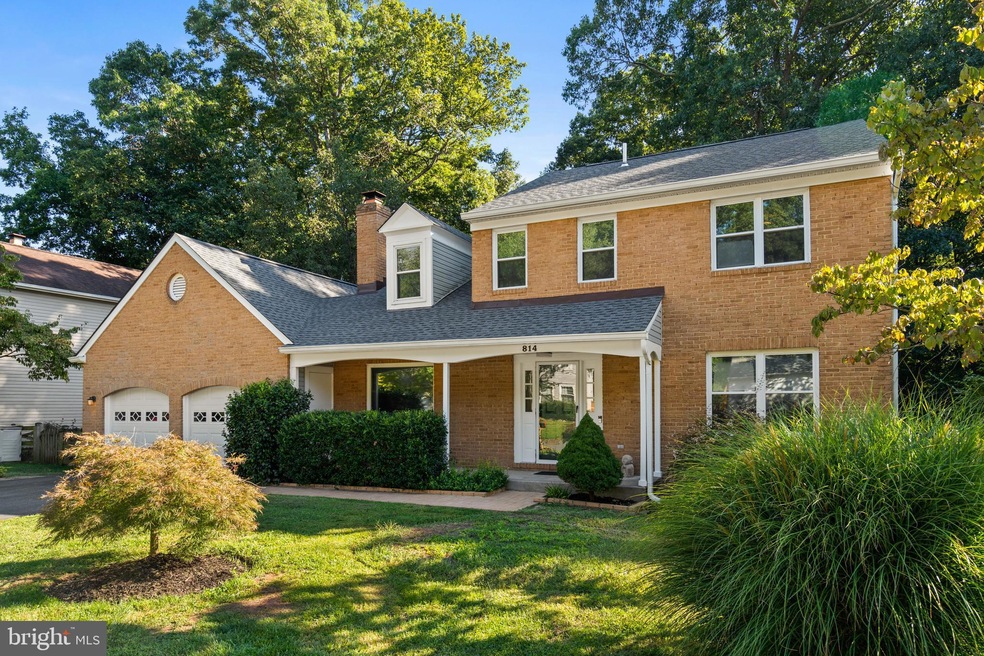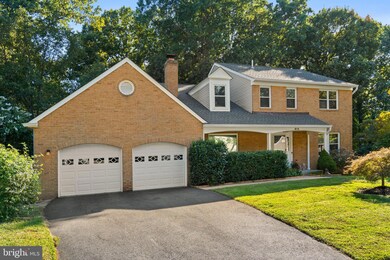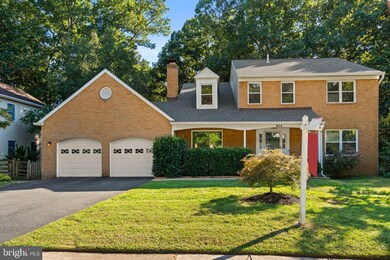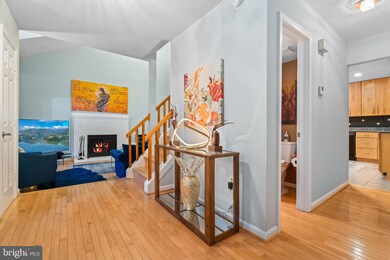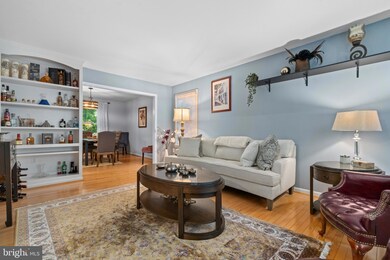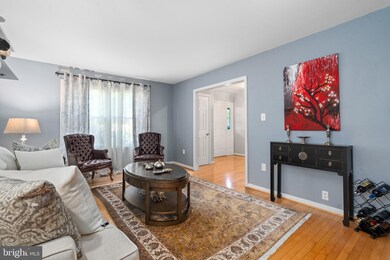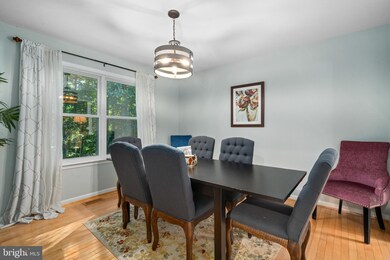
814 Potomac Ridge Ct Sterling, VA 20164
Highlights
- Colonial Architecture
- Wood Flooring
- Sun or Florida Room
- Dominion High School Rated A-
- 1 Fireplace
- Upgraded Countertops
About This Home
As of November 2024Welcome to 814 Potomac Ridge Ct! This home greets you with charming curb appeal and an inviting atmosphere, featuring gleaming hardwood floors that guide you into a spacious, open-concept living area. The living room, formal dining room, and family room seamlessly connect to a well-equipped kitchen, boasting ample cabinetry, granite countertops, stainless steel appliances, and recessed lighting. Enjoy casual meals in the breakfast area, conveniently located near the back door, which opens onto a spacious deck—perfect for outdoor dining surrounded by nature. The sunroom off the kitchen, bathed in natural light, provides a cozy retreat for relaxation. Upstairs, you'll discover four spacious bedrooms, including a primary suite with a large walk-in closet and an ensuite bathroom. The fully fenced backyard backs onto woods, offering privacy and a serene setting. The modern interior includes a fully finished basement, designed for a separate living space, complete with a private entrance, kitchenette, full bathroom, and bedroom, as well as shared access to the laundry area. Additionally, the basement offers direct access to the back patio. A stone walking path winds through the yard, ready for your personal touch. Recent updates include an HVAC system in 2022, a water heater in December 2023, and a brand-new roof in August 2024! The basement was finished in 2019. Conveniently located near schools, Regional Parks, Potomack Lakes Sportsplex, shopping, dining, and more—schedule your showing today!
Last Agent to Sell the Property
Danielle Carter
Redfin Corporation

Home Details
Home Type
- Single Family
Est. Annual Taxes
- $5,390
Year Built
- Built in 1986
Lot Details
- 0.31 Acre Lot
- Property is zoned R2
HOA Fees
- $8 Monthly HOA Fees
Parking
- 2 Car Attached Garage
- Garage Door Opener
Home Design
- Colonial Architecture
- Concrete Perimeter Foundation
Interior Spaces
- Property has 3 Levels
- Built-In Features
- Ceiling Fan
- 1 Fireplace
- Family Room
- Living Room
- Dining Room
- Workshop
- Sun or Florida Room
- Storage Room
- Walk-Out Basement
Kitchen
- Breakfast Room
- Electric Oven or Range
- Microwave
- Extra Refrigerator or Freezer
- Ice Maker
- Dishwasher
- Upgraded Countertops
- Disposal
Flooring
- Wood
- Laminate
Bedrooms and Bathrooms
- En-Suite Primary Bedroom
- En-Suite Bathroom
Laundry
- Dryer
- Washer
Utilities
- Forced Air Heating and Cooling System
- Electric Water Heater
Community Details
- Seneca Ridge HOA
- Seneca Ridge Subdivision
Listing and Financial Details
- Tax Lot 66
- Assessor Parcel Number 012209504000
Map
Home Values in the Area
Average Home Value in this Area
Property History
| Date | Event | Price | Change | Sq Ft Price |
|---|---|---|---|---|
| 11/06/2024 11/06/24 | Sold | $885,000 | -1.7% | $253 / Sq Ft |
| 10/19/2024 10/19/24 | Pending | -- | -- | -- |
| 09/29/2024 09/29/24 | Price Changed | $899,900 | -2.7% | $257 / Sq Ft |
| 09/05/2024 09/05/24 | For Sale | $925,000 | +66.2% | $264 / Sq Ft |
| 05/04/2018 05/04/18 | Sold | $556,500 | 0.0% | $223 / Sq Ft |
| 04/10/2018 04/10/18 | Price Changed | $556,500 | +2.1% | $223 / Sq Ft |
| 04/09/2018 04/09/18 | Pending | -- | -- | -- |
| 04/05/2018 04/05/18 | For Sale | $545,000 | -- | $218 / Sq Ft |
Tax History
| Year | Tax Paid | Tax Assessment Tax Assessment Total Assessment is a certain percentage of the fair market value that is determined by local assessors to be the total taxable value of land and additions on the property. | Land | Improvement |
|---|---|---|---|---|
| 2024 | $5,390 | $623,080 | $230,600 | $392,480 |
| 2023 | $5,584 | $638,220 | $230,600 | $407,620 |
| 2022 | $5,684 | $638,690 | $230,600 | $408,090 |
| 2021 | $5,574 | $568,820 | $211,800 | $357,020 |
| 2020 | $5,564 | $537,560 | $181,800 | $355,760 |
| 2019 | $5,555 | $531,580 | $181,800 | $349,780 |
| 2018 | $4,945 | $455,730 | $171,800 | $283,930 |
| 2017 | $5,034 | $447,450 | $171,800 | $275,650 |
| 2016 | $5,202 | $454,350 | $0 | $0 |
| 2015 | $5,229 | $288,870 | $0 | $288,870 |
| 2014 | $5,099 | $269,630 | $0 | $269,630 |
Mortgage History
| Date | Status | Loan Amount | Loan Type |
|---|---|---|---|
| Previous Owner | $519,200 | New Conventional | |
| Previous Owner | $528,675 | New Conventional | |
| Previous Owner | $177,650 | No Value Available |
Deed History
| Date | Type | Sale Price | Title Company |
|---|---|---|---|
| Deed | $885,000 | Commonwealth Land Title | |
| Deed | $885,000 | Commonwealth Land Title | |
| Deed | -- | -- | |
| Warranty Deed | $556,500 | Central Title & Escrow Inc | |
| Deed | $209,000 | -- |
Similar Homes in Sterling, VA
Source: Bright MLS
MLS Number: VALO2078484
APN: 012-20-9504
- 21243 Ravenwood Ct
- 21163 Millwood Square
- 332 Silver Ridge Dr
- 21320 Traskwood Ct
- 20907 Chippoaks Forest Cir
- 21232 Bullrush Place
- 161 S Fox Rd
- 47382 Sterdley Falls Terrace
- 11908 Plantation Dr Unit B
- 11908 Plantation Dr Unit A
- 46865 Backwater Dr
- 11819 Brockman Ln
- 41 Cedar Dr
- 47348 Blackwater Falls Terrace
- 20751 Royal Palace Square Unit 210
- 20751 Royal Palace Square Unit 104
- 20705 Waterfall Branch Terrace
- 437 Sugarland Run Dr
- 0 Lake Dr
- 127 Hillsdale Dr
