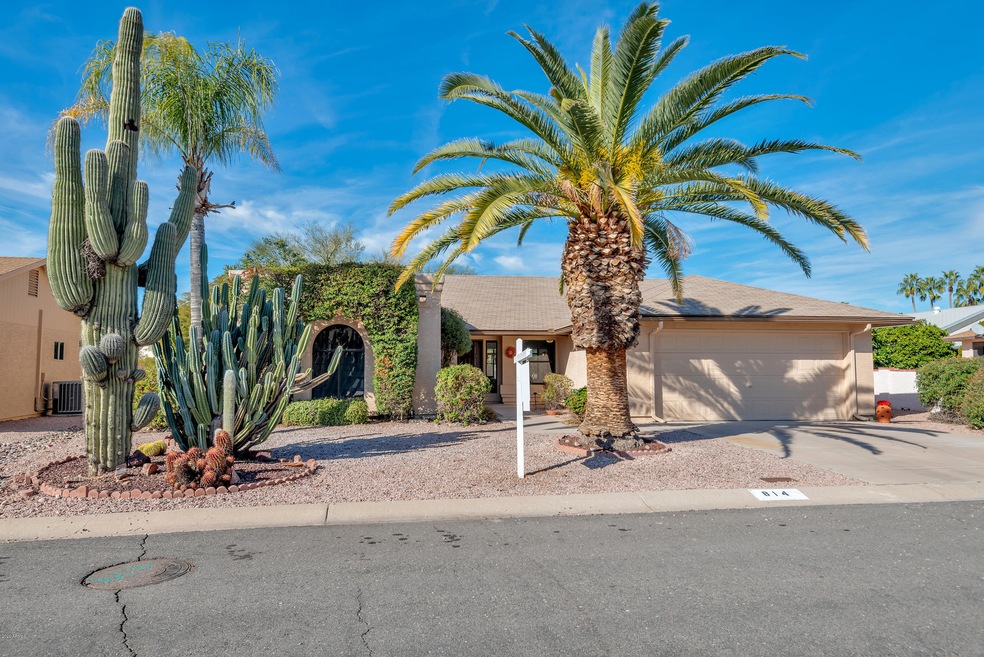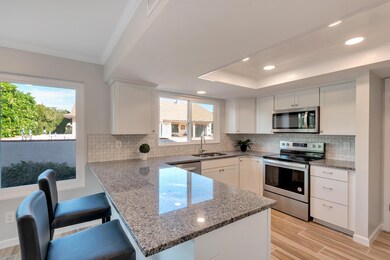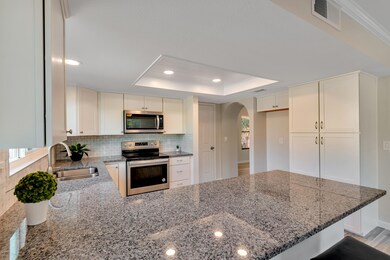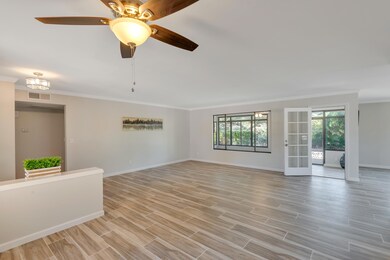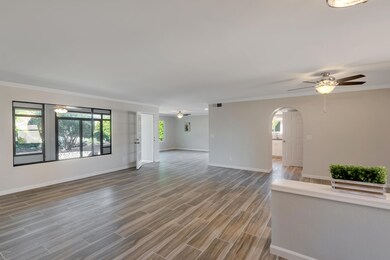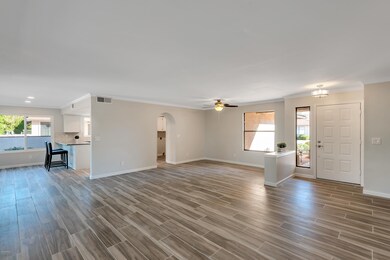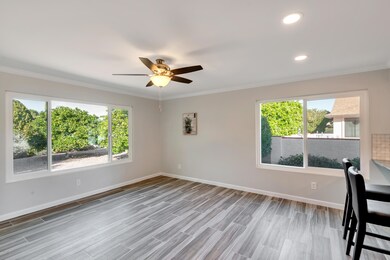
814 S 78th St Mesa, AZ 85208
Fountain of the Sun NeighborhoodHighlights
- Golf Course Community
- Fitness Center
- Clubhouse
- Franklin at Brimhall Elementary School Rated A
- Gated with Attendant
- Granite Countertops
About This Home
As of April 2025This complete REMODEL is a must see with a neutral color palette and location within one of Mesa's premier adult communities. Mature landscaping provides plenty of curb appeal and allows for a private backyard with both shade and citrus trees. This two bed, 2 bath home has all new wood look tile throughout and plush cozy carpet in the bedrooms. Popular open plan features a cheerful SUNROOM, attached 2 car garage and convenient interior laundry room. The bright cheerful kitchen offers white Shaker style cabinets, SS appliances, granite countertops, pretty marble backsplash and a charming breakfast bar. The private master bedroom has a separate exit door and includes a spa bathroom retreat with plenty of natural light, double vanities, gorgeous shower and a spacious walk in closet.
Home Details
Home Type
- Single Family
Est. Annual Taxes
- $1,905
Year Built
- Built in 1986
Lot Details
- 8,172 Sq Ft Lot
- Private Streets
- Desert faces the front and back of the property
- Front and Back Yard Sprinklers
HOA Fees
- $77 Monthly HOA Fees
Parking
- 2 Car Direct Access Garage
- Garage Door Opener
Home Design
- Wood Frame Construction
- Composition Roof
- Foam Roof
- Stucco
Interior Spaces
- 1,862 Sq Ft Home
- 1-Story Property
- Ceiling Fan
- Double Pane Windows
- ENERGY STAR Qualified Windows
- Vinyl Clad Windows
Kitchen
- Eat-In Kitchen
- Breakfast Bar
- Built-In Microwave
- Kitchen Island
- Granite Countertops
Flooring
- Carpet
- Tile
Bedrooms and Bathrooms
- 2 Bedrooms
- Remodeled Bathroom
- 2 Bathrooms
- Dual Vanity Sinks in Primary Bathroom
Schools
- Adult Elementary And Middle School
- Adult High School
Utilities
- Refrigerated Cooling System
- Heating Available
- High Speed Internet
- Cable TV Available
Additional Features
- No Interior Steps
- Patio
Listing and Financial Details
- Home warranty included in the sale of the property
- Tax Lot 1563
- Assessor Parcel Number 218-67-939
Community Details
Overview
- Association fees include ground maintenance
- Fosa Association, Phone Number (480) 984-1434
- Built by UDC
- Fountain Of The Sun Parcel 7 B Ut 1415 1579 A H Subdivision, San Rafael Floorplan
Amenities
- Clubhouse
- Theater or Screening Room
- Recreation Room
Recreation
- Golf Course Community
- Tennis Courts
- Fitness Center
- Heated Community Pool
- Community Spa
- Bike Trail
Security
- Gated with Attendant
Map
Home Values in the Area
Average Home Value in this Area
Property History
| Date | Event | Price | Change | Sq Ft Price |
|---|---|---|---|---|
| 04/24/2025 04/24/25 | Sold | $452,000 | -1.5% | $243 / Sq Ft |
| 03/23/2025 03/23/25 | Pending | -- | -- | -- |
| 03/03/2025 03/03/25 | Price Changed | $459,000 | -5.4% | $247 / Sq Ft |
| 02/14/2025 02/14/25 | Price Changed | $485,000 | -2.0% | $260 / Sq Ft |
| 02/01/2025 02/01/25 | For Sale | $495,000 | +77.4% | $266 / Sq Ft |
| 01/28/2020 01/28/20 | Sold | $279,080 | -3.7% | $150 / Sq Ft |
| 12/20/2019 12/20/19 | For Sale | $289,900 | +31.8% | $156 / Sq Ft |
| 04/19/2019 04/19/19 | Sold | $220,000 | -4.3% | $120 / Sq Ft |
| 03/21/2019 03/21/19 | Price Changed | $230,000 | -2.1% | $125 / Sq Ft |
| 03/16/2019 03/16/19 | Pending | -- | -- | -- |
| 03/13/2019 03/13/19 | Price Changed | $235,000 | -2.1% | $128 / Sq Ft |
| 03/07/2019 03/07/19 | Price Changed | $240,000 | -2.0% | $130 / Sq Ft |
| 02/17/2019 02/17/19 | Price Changed | $245,000 | -1.0% | $133 / Sq Ft |
| 02/07/2019 02/07/19 | Price Changed | $247,500 | -1.0% | $135 / Sq Ft |
| 11/14/2018 11/14/18 | For Sale | $250,000 | -- | $136 / Sq Ft |
Tax History
| Year | Tax Paid | Tax Assessment Tax Assessment Total Assessment is a certain percentage of the fair market value that is determined by local assessors to be the total taxable value of land and additions on the property. | Land | Improvement |
|---|---|---|---|---|
| 2025 | $2,067 | $21,034 | -- | -- |
| 2024 | $2,083 | $20,032 | -- | -- |
| 2023 | $2,083 | $28,850 | $5,770 | $23,080 |
| 2022 | $2,040 | $22,550 | $4,510 | $18,040 |
| 2021 | $2,065 | $20,860 | $4,170 | $16,690 |
| 2020 | $2,038 | $18,830 | $3,760 | $15,070 |
| 2019 | $1,905 | $17,580 | $3,510 | $14,070 |
| 2018 | $1,051 | $14,920 | $2,980 | $11,940 |
| 2017 | $1,023 | $14,920 | $2,980 | $11,940 |
| 2016 | $1,034 | $14,920 | $2,980 | $11,940 |
| 2015 | $1,393 | $14,920 | $2,980 | $11,940 |
Mortgage History
| Date | Status | Loan Amount | Loan Type |
|---|---|---|---|
| Previous Owner | $300,000 | FHA |
Deed History
| Date | Type | Sale Price | Title Company |
|---|---|---|---|
| Special Warranty Deed | -- | None Listed On Document | |
| Warranty Deed | $289,900 | Equity Title Agency Inc | |
| Warranty Deed | $220,000 | Title Alliance Of Az Llc |
Similar Homes in Mesa, AZ
Source: Arizona Regional Multiple Listing Service (ARMLS)
MLS Number: 6019498
APN: 218-67-939
- 755 S Arrowwood Way Unit 27
- 649 S Arrowwood Way
- 617 S Arrowwood Way
- 849 S 79th Place
- 7732 E Desert Flower Ave Unit 53
- 635 S 79th Place
- 949 S 79th Way
- 562 S Palo Verde Way
- 1061 S Palo Verde St
- 1056 S 79th St
- 507 S Sand Verbena Way
- 814 S 80th St
- 1139 S 79th St
- 7526 E Drummer Ave
- 459 S Boojum Way
- 1060 S Florence Dr
- 443 S Boojum Way Unit 14
- 7827 E Parkview Dr
- 7538 E Forge Ave
- 1033 S Florence Dr
