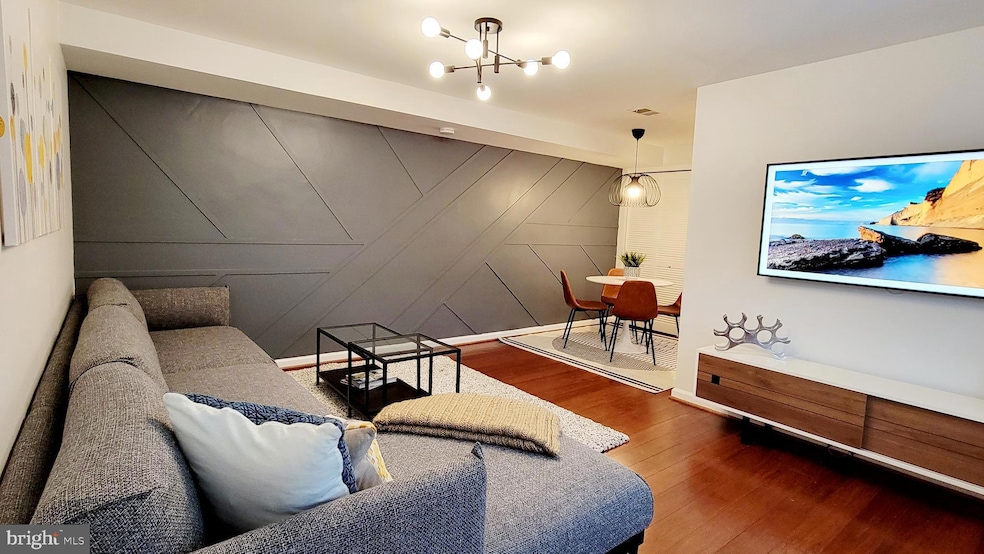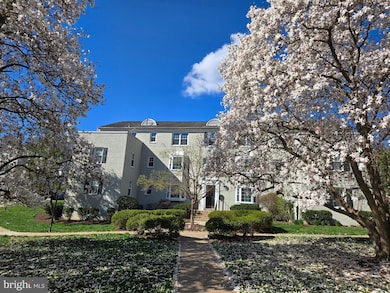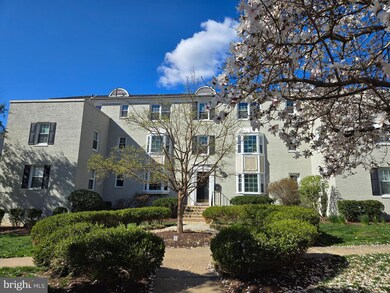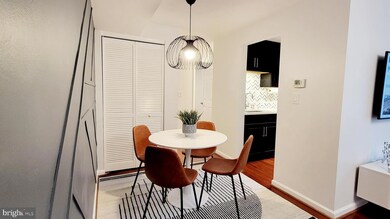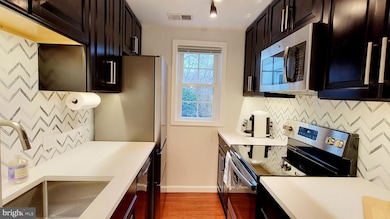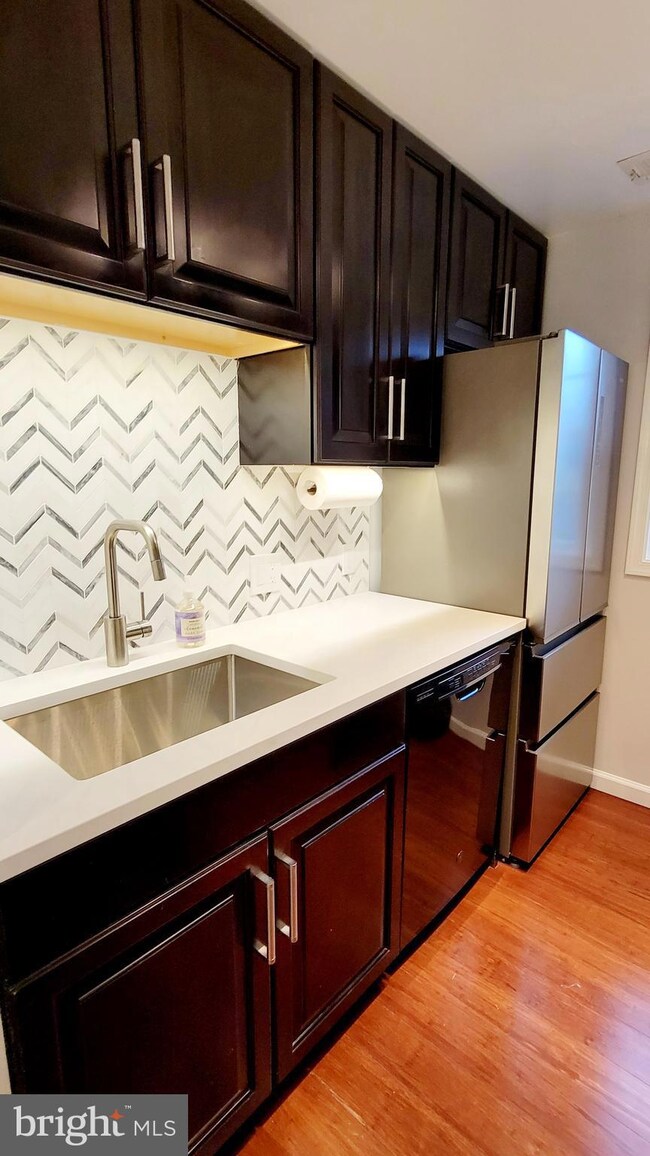
814 S Arlington Mill Dr Unit 6104 Arlington, VA 22204
Arlington Mill NeighborhoodEstimated payment $2,375/month
Highlights
- Colonial Architecture
- Traditional Floor Plan
- Main Floor Bedroom
- Washington Liberty High School Rated A+
- Wood Flooring
- Upgraded Countertops
About This Home
Luxurious, bright and fully renovated 2-bedroom condo in the fantastic Park Glen community. Minutes from the Pentagon, Foreign Service Institute, Amazon headquarters and Washington, DC. Nature lovers will appreciate that it is adjacent to the W&OD trail with easy access to Four Mile Run and Glen Carlyn Parks, all of which offer numerous paths, picnic areas and playgrounds. Easy commuter options via the many ART/Metro buses along the Columbia Pike corridor and direct access to the bike routes along the Arlington Loop.
Park Glen is an inviting oasis with pathways, gardens and plenty of green space. This pet friendly neighborhood has a community pool, permit parking, and on-site management. Each building has its own laundry room, individual owner storage units and a bike room. Condo fee includes water, trash/recycling, snow removal and common area maintenance.
Property Details
Home Type
- Condominium
Est. Annual Taxes
- $2,605
Year Built
- Built in 1947 | Remodeled in 2016
Lot Details
- Stone Retaining Walls
HOA Fees
- $512 Monthly HOA Fees
Home Design
- Colonial Architecture
- Brick Exterior Construction
Interior Spaces
- 692 Sq Ft Home
- Property has 1 Level
- Traditional Floor Plan
- Ceiling Fan
- Window Treatments
- Bay Window
- Dining Area
Kitchen
- Galley Kitchen
- Stove
- Built-In Microwave
- Dishwasher
- Upgraded Countertops
- Disposal
Flooring
- Wood
- Ceramic Tile
Bedrooms and Bathrooms
- 2 Main Level Bedrooms
- 1 Full Bathroom
- Bathtub with Shower
Laundry
- Laundry in unit
- Washer
Parking
- On-Street Parking
- Parking Lot
- Unassigned Parking
Schools
- Barcroft Elementary School
- Kenmore Middle School
- Washington Lee High School
Utilities
- Forced Air Heating and Cooling System
- Electric Water Heater
Listing and Financial Details
- Assessor Parcel Number 22-001-410
Community Details
Overview
- Association fees include pool(s), common area maintenance, exterior building maintenance, trash, water, snow removal, insurance, management
- Low-Rise Condominium
- Park Glen Community
- Park Glen Subdivision
- Property Manager
Amenities
- Laundry Facilities
- Community Storage Space
Recreation
- Community Pool
Pet Policy
- Limit on the number of pets
- Dogs and Cats Allowed
Map
Home Values in the Area
Average Home Value in this Area
Tax History
| Year | Tax Paid | Tax Assessment Tax Assessment Total Assessment is a certain percentage of the fair market value that is determined by local assessors to be the total taxable value of land and additions on the property. | Land | Improvement |
|---|---|---|---|---|
| 2024 | $2,605 | $252,200 | $53,300 | $198,900 |
| 2023 | $2,411 | $234,100 | $53,300 | $180,800 |
| 2022 | $2,375 | $230,600 | $53,300 | $177,300 |
| 2021 | $2,289 | $222,200 | $53,300 | $168,900 |
| 2020 | $2,054 | $200,200 | $26,300 | $173,900 |
| 2019 | $1,993 | $194,300 | $26,300 | $168,000 |
| 2018 | $1,955 | $194,300 | $26,300 | $168,000 |
| 2017 | $1,798 | $178,700 | $26,300 | $152,400 |
| 2016 | $1,834 | $185,100 | $26,300 | $158,800 |
| 2015 | $1,828 | $183,500 | $26,300 | $157,200 |
| 2014 | $1,672 | $167,900 | $26,300 | $141,600 |
Property History
| Date | Event | Price | Change | Sq Ft Price |
|---|---|---|---|---|
| 04/01/2025 04/01/25 | Pending | -- | -- | -- |
| 03/28/2025 03/28/25 | For Sale | $295,000 | +15.7% | $426 / Sq Ft |
| 12/15/2022 12/15/22 | Sold | $255,000 | -4.9% | $368 / Sq Ft |
| 11/17/2022 11/17/22 | Pending | -- | -- | -- |
| 10/29/2022 10/29/22 | For Sale | $268,000 | -- | $387 / Sq Ft |
Deed History
| Date | Type | Sale Price | Title Company |
|---|---|---|---|
| Deed | -- | None Listed On Document | |
| Warranty Deed | $255,000 | Chicago Title | |
| Warranty Deed | $250,000 | Jason P George Pllc | |
| Warranty Deed | $250,000 | Jason P George Pllc | |
| Warranty Deed | $202,500 | -- | |
| Special Warranty Deed | $188,000 | -- | |
| Warranty Deed | $264,900 | -- | |
| Deed | $160,500 | -- |
Mortgage History
| Date | Status | Loan Amount | Loan Type |
|---|---|---|---|
| Previous Owner | $191,250 | New Conventional | |
| Previous Owner | $190,000 | New Conventional | |
| Previous Owner | $169,200 | New Conventional | |
| Previous Owner | $52,980 | Stand Alone Second | |
| Previous Owner | $211,920 | New Conventional | |
| Previous Owner | $166,900 | New Conventional |
Similar Homes in Arlington, VA
Source: Bright MLS
MLS Number: VAAR2055100
APN: 22-001-410
- 816 S Arlington Mill Dr Unit 5303
- 814 S Arlington Mill Dr Unit 6104
- 810 S Dinwiddie St
- 750 S Dickerson St Unit 103
- 750 S Dickerson St Unit 4
- 5101 8th Rd S Unit 8
- 5101 8th Rd S Unit 407
- 711 S Buchanan St
- 5009 7th Rd S Unit 101
- 5070 7th Rd S Unit T2
- 5000 Columbia Pike Unit 2
- 4701 8th St S
- 5010 Columbia Pike Unit 4
- 5051 7th Rd S Unit 201
- 5110 Columbia Pike Unit 4
- 989 S Buchanan St Unit 312
- 989 S Buchanan St Unit 221
- 989 S Buchanan St Unit 208
- 989 S Buchanan St Unit 320
- 5107 10th St S Unit 4
