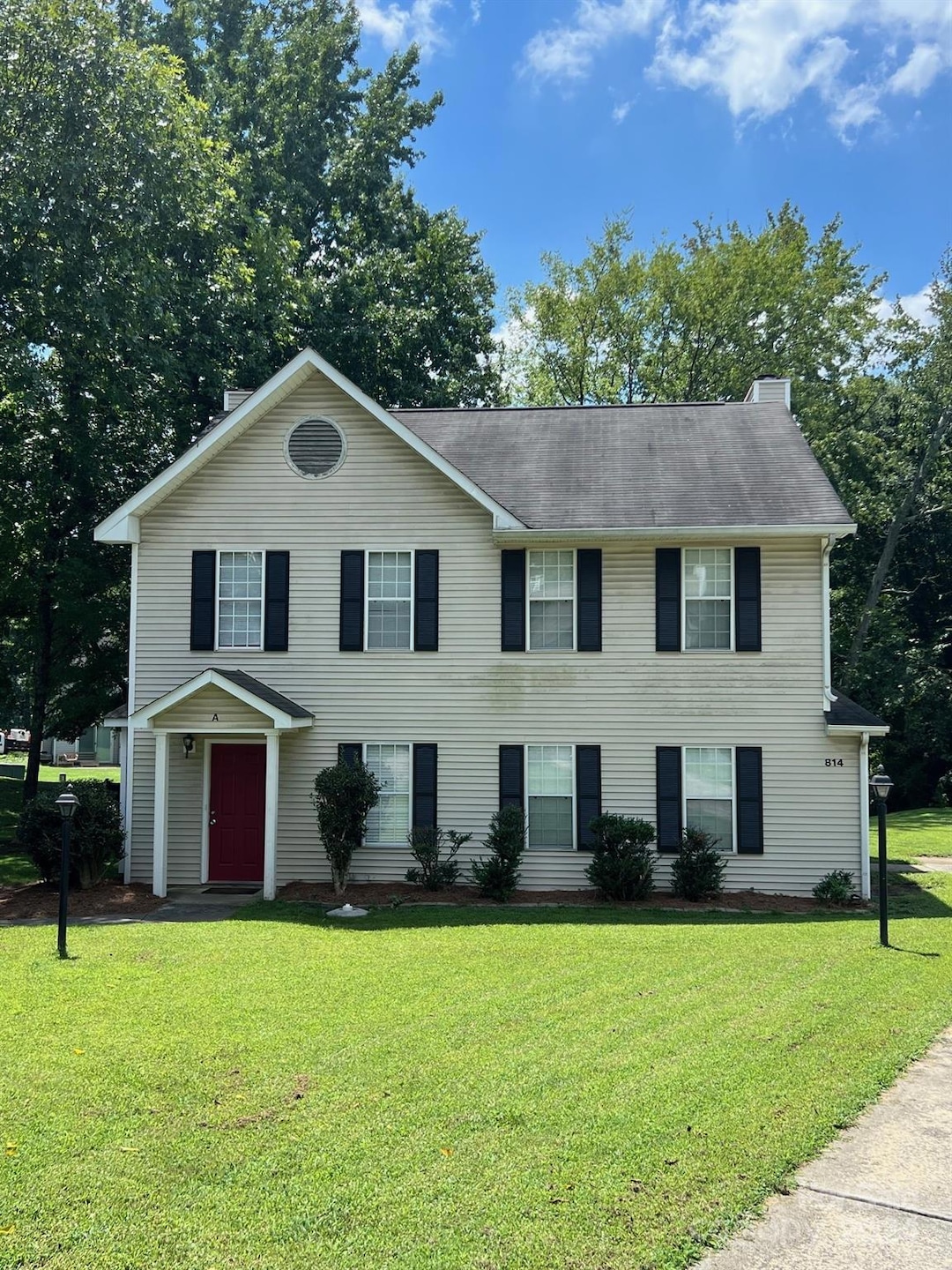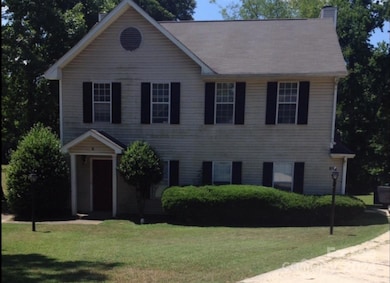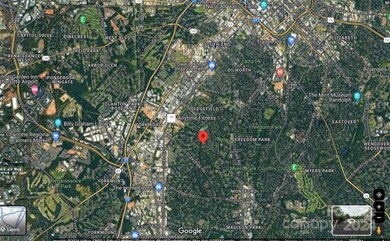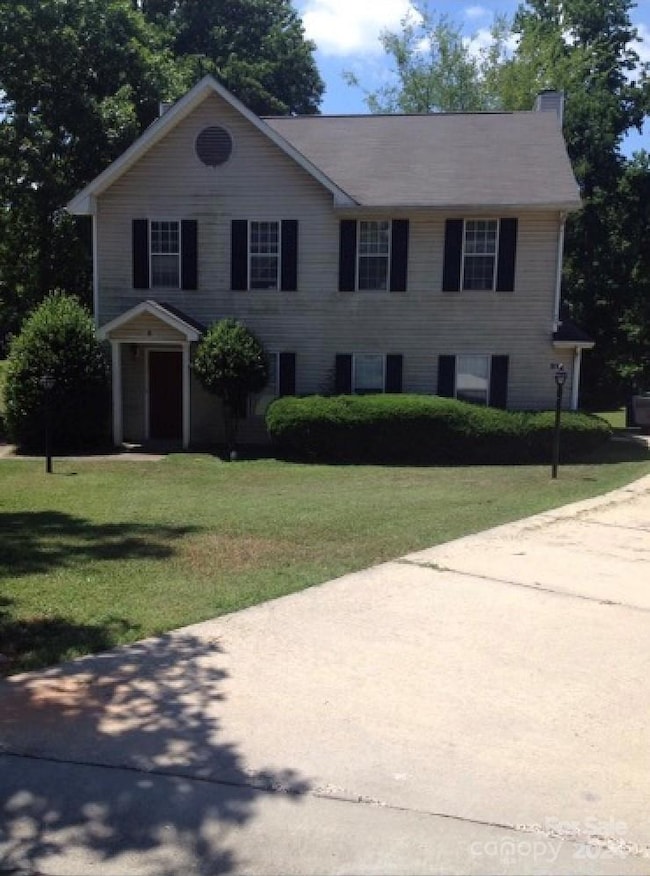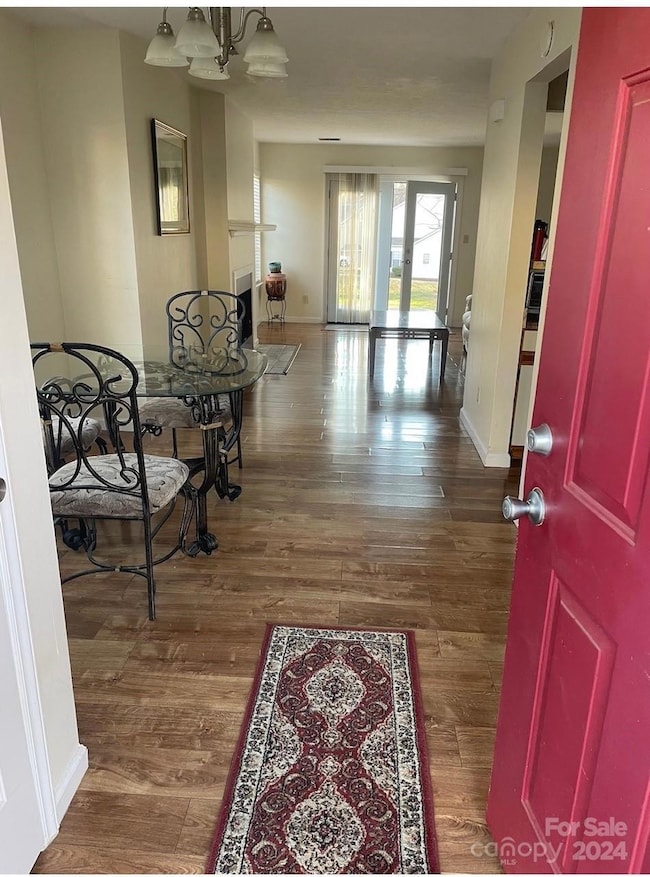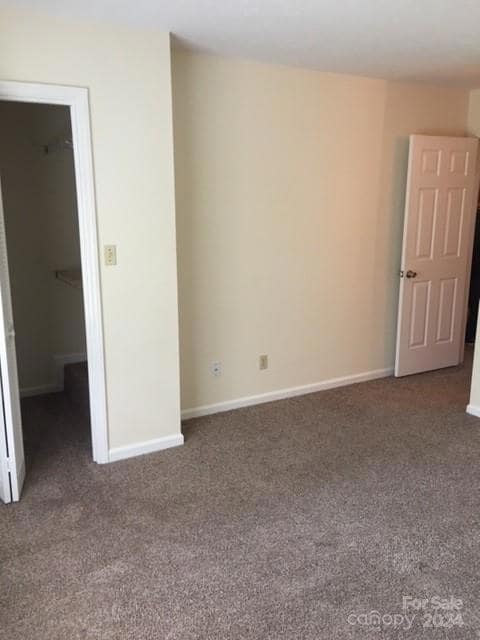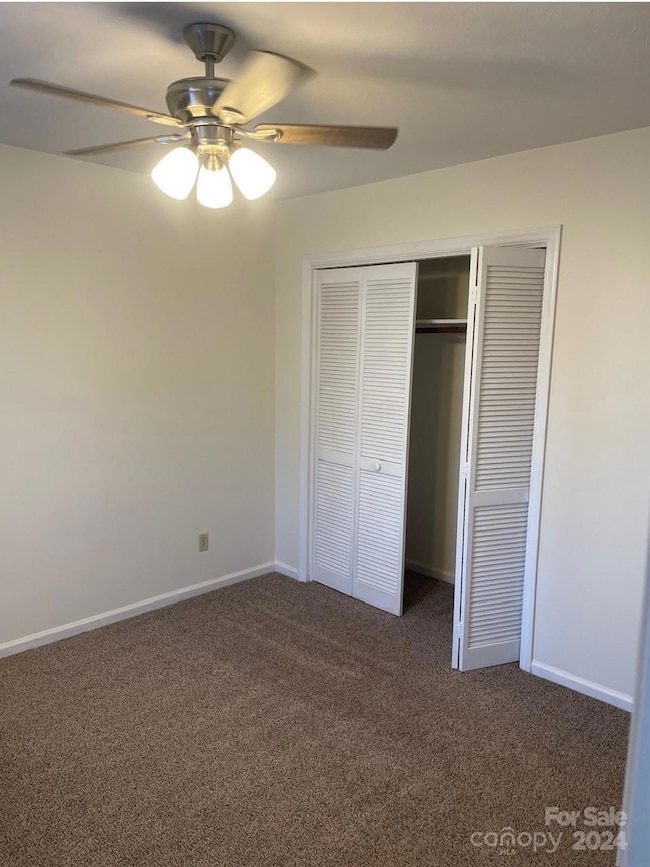
814 Selwyn Oaks Ct Unit 9/A&B Charlotte, NC 28209
Ashbrook-Clawson Village NeighborhoodEstimated payment $4,838/month
Highlights
- Transitional Architecture
- Cul-De-Sac
- Living Room
- Dilworth Elementary School: Latta Campus Rated A-
- Rear Porch
- Laundry Room
About This Home
Great Investment Opportunity for either Owner Possession or Rental Investment (or both)! Convenient Location to Uptown, Freedom Park, Southend & Selwyn! Very Quiet Cul-de-Sac Location with Large Lot, Outdoor Storage & Separate Driveways! Both Units have 2 Owners Suites & 2 Full Baths en-Suite! The Tranquil Selwyn Farms neighborhood lies within the Myers Park School District! Low Maintenance Vinyl Siding and Some Updates performed in 2018. Separate Meters in place & No HOA! All Furniture conveys at closing, including Washer/Dryer & Fridge
Listing Agent
Helen Adams Realty Brokerage Email: bryant@BryantStadlerHomes.com License #258491

Property Details
Home Type
- Multi-Family
Est. Annual Taxes
- $4,473
Year Built
- Built in 1990
Lot Details
- Lot Dimensions are 72x144x122x144x48
- Cul-De-Sac
Parking
- Driveway
Home Design
- Duplex
- Transitional Architecture
- Slab Foundation
- Vinyl Siding
Interior Spaces
- 2,243 Sq Ft Home
- Property has 2 Levels
- Wood Burning Fireplace
- Insulated Windows
- Family Room with Fireplace
- Living Room
- Dining Area
- Laminate Flooring
Kitchen
- Electric Oven
- Dishwasher
- Disposal
Bedrooms and Bathrooms
- 4 Bedrooms
Laundry
- Laundry Room
- Dryer
- Washer
Outdoor Features
- Rear Porch
Schools
- Dilworth Latta Campus/Dilworth Sedgefield Campus Elementary School
- Sedgefield Middle School
- Myers Park High School
Utilities
- Forced Air Heating and Cooling System
- Heat Pump System
- Electric Water Heater
- Cable TV Available
Community Details
- Selwyn Farms Subdivision
Listing and Financial Details
- Assessor Parcel Number 149-124-49
Map
Home Values in the Area
Average Home Value in this Area
Tax History
| Year | Tax Paid | Tax Assessment Tax Assessment Total Assessment is a certain percentage of the fair market value that is determined by local assessors to be the total taxable value of land and additions on the property. | Land | Improvement |
|---|---|---|---|---|
| 2023 | $4,473 | $571,900 | $294,000 | $277,900 |
| 2022 | $4,650 | $455,800 | $175,000 | $280,800 |
| 2021 | $4,628 | $455,800 | $175,000 | $280,800 |
| 2020 | $4,613 | $455,800 | $175,000 | $280,800 |
| 2019 | $4,582 | $455,800 | $175,000 | $280,800 |
| 2018 | $3,898 | $285,900 | $125,000 | $160,900 |
| 2017 | $3,827 | $285,900 | $125,000 | $160,900 |
| 2016 | $3,808 | $285,900 | $125,000 | $160,900 |
| 2015 | $3,785 | $285,900 | $125,000 | $160,900 |
| 2014 | $3,750 | $285,900 | $125,000 | $160,900 |
Property History
| Date | Event | Price | Change | Sq Ft Price |
|---|---|---|---|---|
| 08/08/2024 08/08/24 | For Sale | $800,000 | -- | $357 / Sq Ft |
Deed History
| Date | Type | Sale Price | Title Company |
|---|---|---|---|
| Warranty Deed | $285,000 | Colonial Title Company |
Mortgage History
| Date | Status | Loan Amount | Loan Type |
|---|---|---|---|
| Open | $243,750 | New Conventional | |
| Closed | $256,500 | Purchase Money Mortgage |
Similar Homes in Charlotte, NC
Source: Canopy MLS (Canopy Realtor® Association)
MLS Number: 4170420
APN: 149-124-49
- 732 Shawnee Dr
- 3516 Mill Stream Ct
- 3210 Selwyn Farms Ln Unit 7
- 766 Marsh Rd Unit 2
- 1114 Hartford Ave
- 3825 Selwyn Farms Ln
- 3321 Auburn Ave
- 3505 Trent St
- 576 Scaleybark Rd
- 532 Scaleybark Rd
- 3209 Mayfield Ave Unit 11
- 1018 Davant Ln
- 4311 Collingwood Dr
- 846 Wriston Place
- 665 Melbourne Ct
- 428 Dover Ave
- 1113 Urban Place
- 879 Park Slope Dr Unit 23
- 3033 Sunset Dr
- 3408 Anson St
