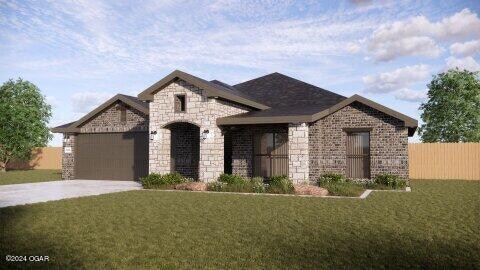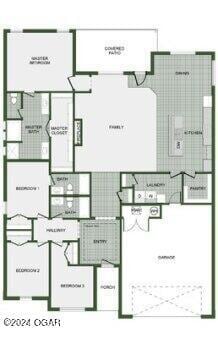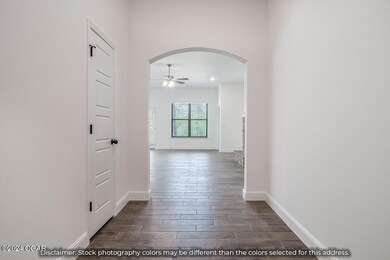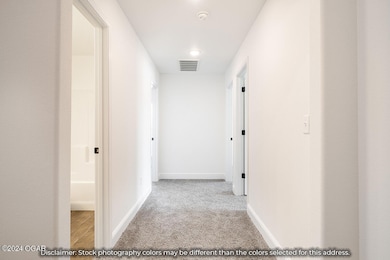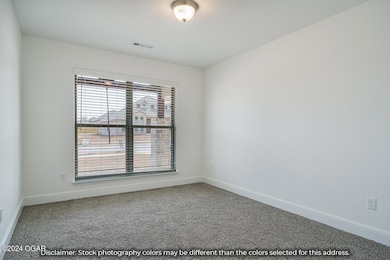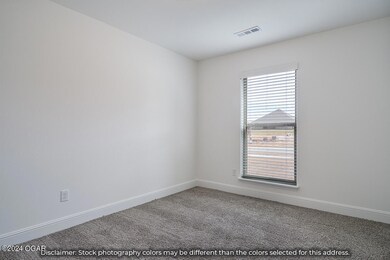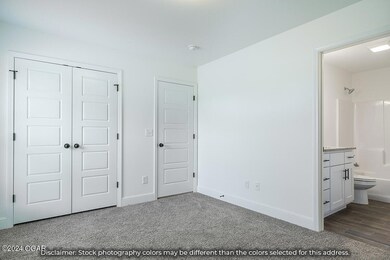
$443,549
- 4 Beds
- 3 Baths
- 2,572 Sq Ft
- 816 Silver Oaks Dr
- Carl Junction, MO
The 2575 floorplan features a 4 bedroom, 3-bathroom with over 2,500 square feet of living space. This premium floorplan is designed to elevate your living experience with its exceptional features and thoughtful design. Step into a home with impressive 15' high vaulted ceilings, complemented by a stylish stained box beam, and 8' tall front and back doors that enhance the home's elegance. The large
Shawn Giddens KELLER WILLIAMS REALTY ELEVATE
