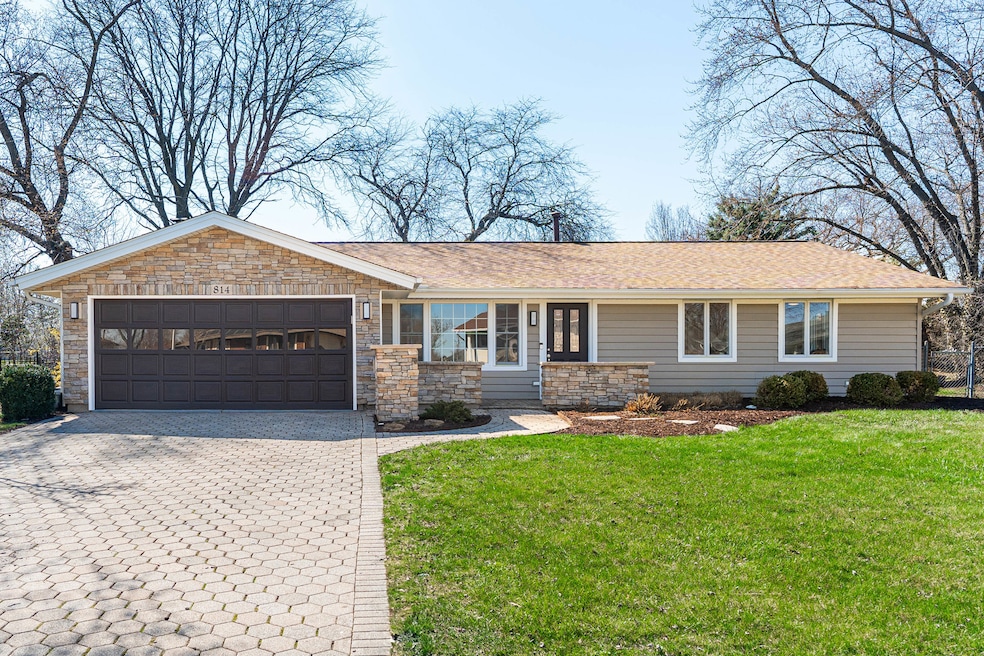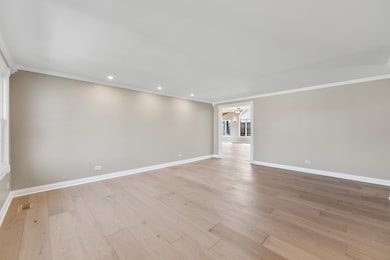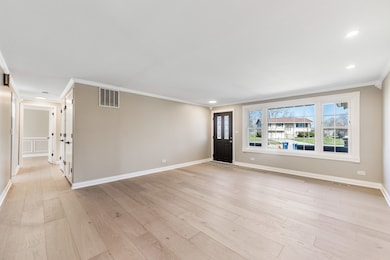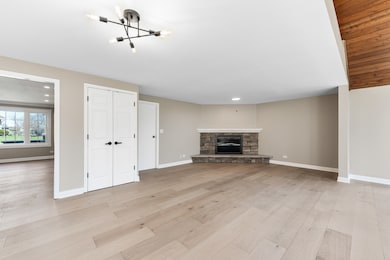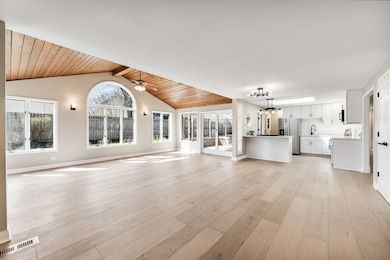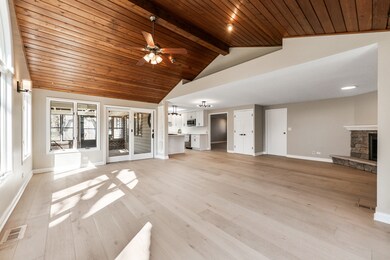
814 Stamford Ct Schaumburg, IL 60193
South Schaumburg NeighborhoodEstimated payment $3,527/month
Highlights
- Property is near a park
- Ranch Style House
- Whirlpool Bathtub
- Edwin Aldrin Elementary School Rated A-
- Wood Flooring
- 4-minute walk to Roberts Park
About This Home
Welcome to the ranch you've been looking for! Nestled at the end of a peaceful cul-de-sac, this beautifully updated 3-bedroom, 2-bathroom home offers modern elegance with timeless charm. Step inside to find brand-new white oak hardwood floors flowing throughout the freshly painted space, complimented by partial crown molding and upgraded baseboards. The heart of the home is the stunning kitchen, featuring new modern cabinetry, brand new quartz countertops, a large pantry, a custom wine rack, and a vaulted skylight that bathes the space in sunshine. The stone fireplace and vaulted wood ceilings add a touch of warmth and character to the open concept space. The great room is truly an entertainers dream and leads seamlessly to the enclosed 3-seasons sunroom, a perfect space to enjoy your morning coffee or evening beverage. Retreat to the primary bedroom, highlighted by elegant wainscoting, a French door leading to the backyard, and a modern en-suite bathroom. Unwind after a long day in the spa-like second bathroom by soaking in the whirlpool tub under the glow of the moon pouring in through the skylight. Enjoy ample storage with a heated 2-car garage, attic, and backyard shed with electricity. The backyard also offers lush greenery for added privacy along with two garden beds, perfect for growing fresh produce in the summer months. Located in a top-rated community with coveted school districts, fantastic restaurants, shops, and entertainment, this home is a rare find. Don't miss the chance to make this home yours!
Home Details
Home Type
- Single Family
Est. Annual Taxes
- $8,964
Year Built
- Built in 1974 | Remodeled in 2025
Parking
- 2 Car Garage
Home Design
- Ranch Style House
- Brick Exterior Construction
- Asphalt Roof
- Stone Siding
- Concrete Perimeter Foundation
Interior Spaces
- 1,700 Sq Ft Home
- Skylights
- Gas Log Fireplace
- Family Room with Fireplace
- Living Room
- Dining Room
- Sun or Florida Room
- Wood Flooring
Kitchen
- Range
- Microwave
- Dishwasher
- Stainless Steel Appliances
- Disposal
Bedrooms and Bathrooms
- 3 Bedrooms
- 3 Potential Bedrooms
- Bathroom on Main Level
- 2 Full Bathrooms
- Whirlpool Bathtub
Laundry
- Laundry Room
- Dryer
- Washer
Outdoor Features
- Patio
- Shed
- Porch
Schools
- Buzz Aldrin Elementary School
- Robert Frost Junior High School
- Schaumburg High School
Utilities
- Forced Air Heating and Cooling System
- Heating System Uses Natural Gas
- Lake Michigan Water
Additional Features
- Cul-De-Sac
- Property is near a park
Community Details
- Tennis Courts
Map
Home Values in the Area
Average Home Value in this Area
Tax History
| Year | Tax Paid | Tax Assessment Tax Assessment Total Assessment is a certain percentage of the fair market value that is determined by local assessors to be the total taxable value of land and additions on the property. | Land | Improvement |
|---|---|---|---|---|
| 2024 | $8,692 | $32,000 | $5,116 | $26,884 |
| 2023 | $8,692 | $32,000 | $5,116 | $26,884 |
| 2022 | $8,692 | $32,000 | $5,116 | $26,884 |
| 2021 | $7,221 | $23,824 | $3,471 | $20,353 |
| 2020 | $7,097 | $23,824 | $3,471 | $20,353 |
| 2019 | $6,256 | $26,769 | $3,471 | $23,298 |
| 2018 | $5,297 | $21,087 | $3,105 | $17,982 |
| 2017 | $5,232 | $21,087 | $3,105 | $17,982 |
| 2016 | $5,135 | $21,087 | $3,105 | $17,982 |
| 2015 | $4,416 | $17,384 | $2,740 | $14,644 |
| 2014 | $4,384 | $17,384 | $2,740 | $14,644 |
| 2013 | $4,745 | $19,089 | $2,740 | $16,349 |
Property History
| Date | Event | Price | Change | Sq Ft Price |
|---|---|---|---|---|
| 04/22/2025 04/22/25 | For Sale | $499,000 | 0.0% | $294 / Sq Ft |
| 04/13/2025 04/13/25 | Pending | -- | -- | -- |
| 04/10/2025 04/10/25 | For Sale | $499,000 | +52.4% | $294 / Sq Ft |
| 03/14/2019 03/14/19 | Sold | $327,500 | -3.6% | $193 / Sq Ft |
| 02/05/2019 02/05/19 | Pending | -- | -- | -- |
| 12/21/2018 12/21/18 | For Sale | $339,900 | -- | $200 / Sq Ft |
Deed History
| Date | Type | Sale Price | Title Company |
|---|---|---|---|
| Warranty Deed | $327,500 | First American Title | |
| Warranty Deed | $301,500 | Stewart Title Of Illinois | |
| Interfamily Deed Transfer | $55,000 | Git | |
| Warranty Deed | $265,000 | Git | |
| Warranty Deed | -- | -- |
Mortgage History
| Date | Status | Loan Amount | Loan Type |
|---|---|---|---|
| Open | $267,200 | New Conventional | |
| Closed | $294,750 | New Conventional | |
| Previous Owner | $72,274 | Credit Line Revolving | |
| Previous Owner | $257,600 | New Conventional | |
| Previous Owner | $270,000 | Unknown | |
| Previous Owner | $271,350 | Purchase Money Mortgage | |
| Previous Owner | $108,000 | Unknown | |
| Previous Owner | $50,000 | Unknown | |
| Previous Owner | $187,500 | Credit Line Revolving |
Similar Homes in Schaumburg, IL
Source: Midwest Real Estate Data (MRED)
MLS Number: 12324831
APN: 07-27-303-016-0000
- 712 Dante Ct
- 571 Mistic Harbour Ln
- 721 Limerick Ln Unit 2C
- 609 S Cedarcrest Dr
- 567 Tarpon Ct
- 726 Monet Ct
- 719 Killarney Ct Unit 2B
- 631 Derry Ct Unit 3A
- 625 Derry Ct Unit 1
- 718 Tipperary Ct Unit 1B
- 615 Tralee Ct Unit 2D
- 711 Waterford Rd S Unit 2A
- 637 Grace Ln
- 484 Governors Dr
- 411 Sequoia Ct
- 591 Lorelei Dr
- 36 Shore Dr
- 333 Bramble Ln
- 418 Spruce Dr
- 433 S Salem Dr
